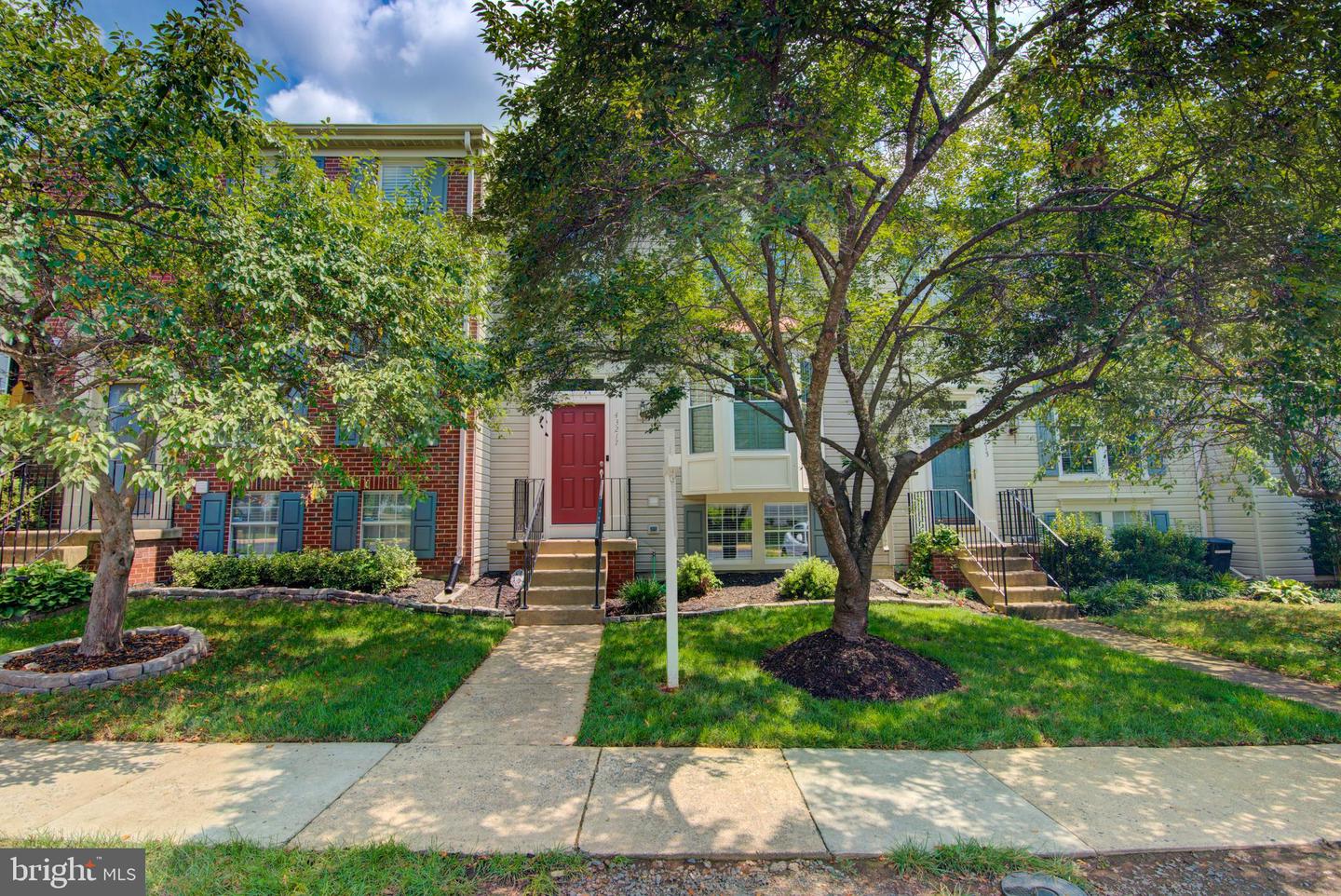
43217 Gatwick Sq, Ashburn, VA 20147
$560,000
4
Beds
4
Baths
1,992
Sq Ft
Townhouse
Coming Soon
Listed by
Linda Hess
Pearson Smith Realty, LLC.
Last updated:
July 31, 2025, 01:32 PM
MLS#
VALO2103642
Source:
BRIGHTMLS
About This Home
Home Facts
Townhouse
4 Baths
4 Bedrooms
Built in 1994
Price Summary
560,000
$281 per Sq. Ft.
MLS #:
VALO2103642
Last Updated:
July 31, 2025, 01:32 PM
Added:
1 day(s) ago
Rooms & Interior
Bedrooms
Total Bedrooms:
4
Bathrooms
Total Bathrooms:
4
Full Bathrooms:
3
Interior
Living Area:
1,992 Sq. Ft.
Structure
Structure
Architectural Style:
Transitional
Building Area:
1,992 Sq. Ft.
Year Built:
1994
Lot
Lot Size (Sq. Ft):
1,742
Finances & Disclosures
Price:
$560,000
Price per Sq. Ft:
$281 per Sq. Ft.
See this home in person
Attend an upcoming open house
Sat, Aug 2
02:00 PM - 04:00 PMContact an Agent
Yes, I would like more information from Coldwell Banker. Please use and/or share my information with a Coldwell Banker agent to contact me about my real estate needs.
By clicking Contact I agree a Coldwell Banker Agent may contact me by phone or text message including by automated means and prerecorded messages about real estate services, and that I can access real estate services without providing my phone number. I acknowledge that I have read and agree to the Terms of Use and Privacy Notice.
Contact an Agent
Yes, I would like more information from Coldwell Banker. Please use and/or share my information with a Coldwell Banker agent to contact me about my real estate needs.
By clicking Contact I agree a Coldwell Banker Agent may contact me by phone or text message including by automated means and prerecorded messages about real estate services, and that I can access real estate services without providing my phone number. I acknowledge that I have read and agree to the Terms of Use and Privacy Notice.