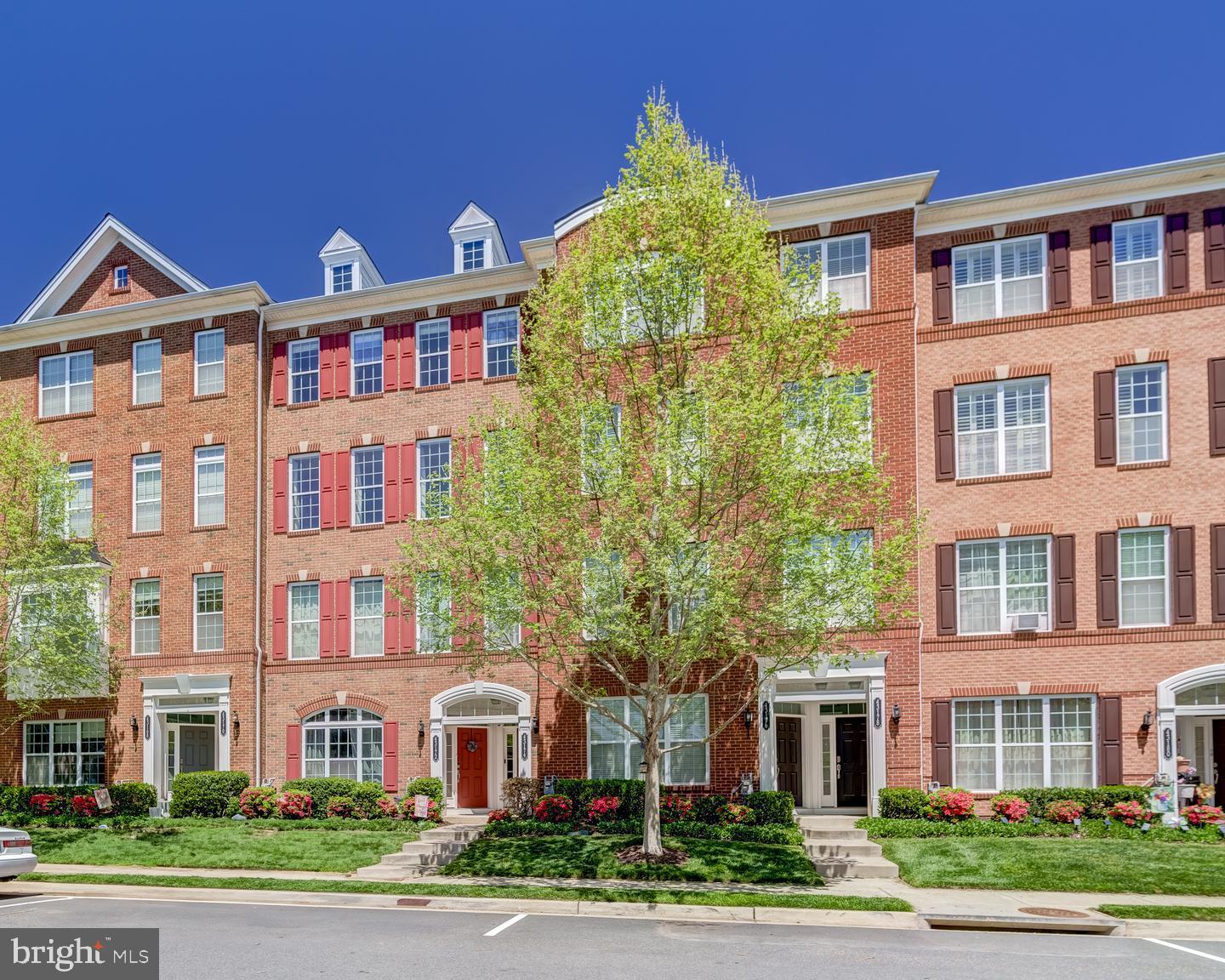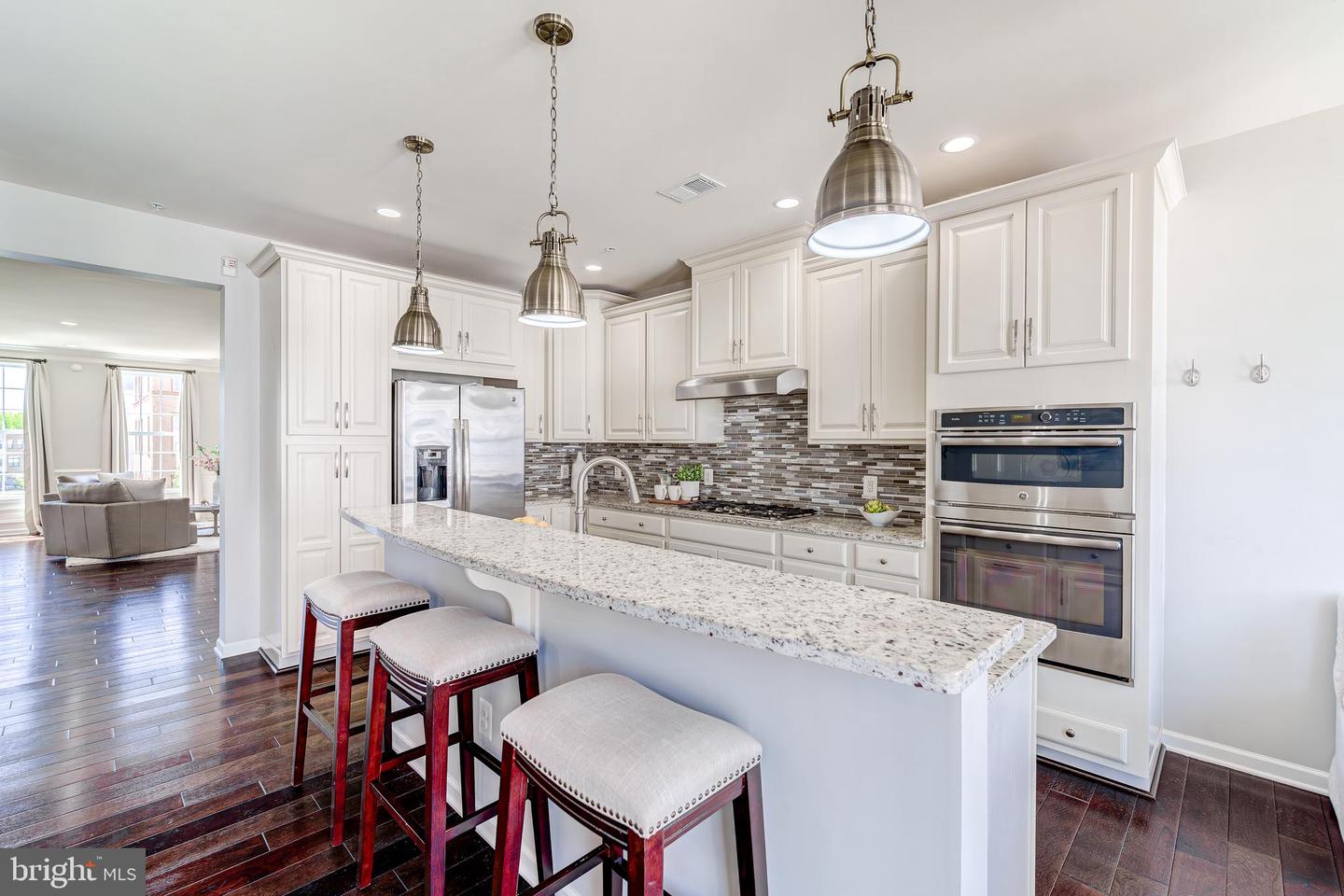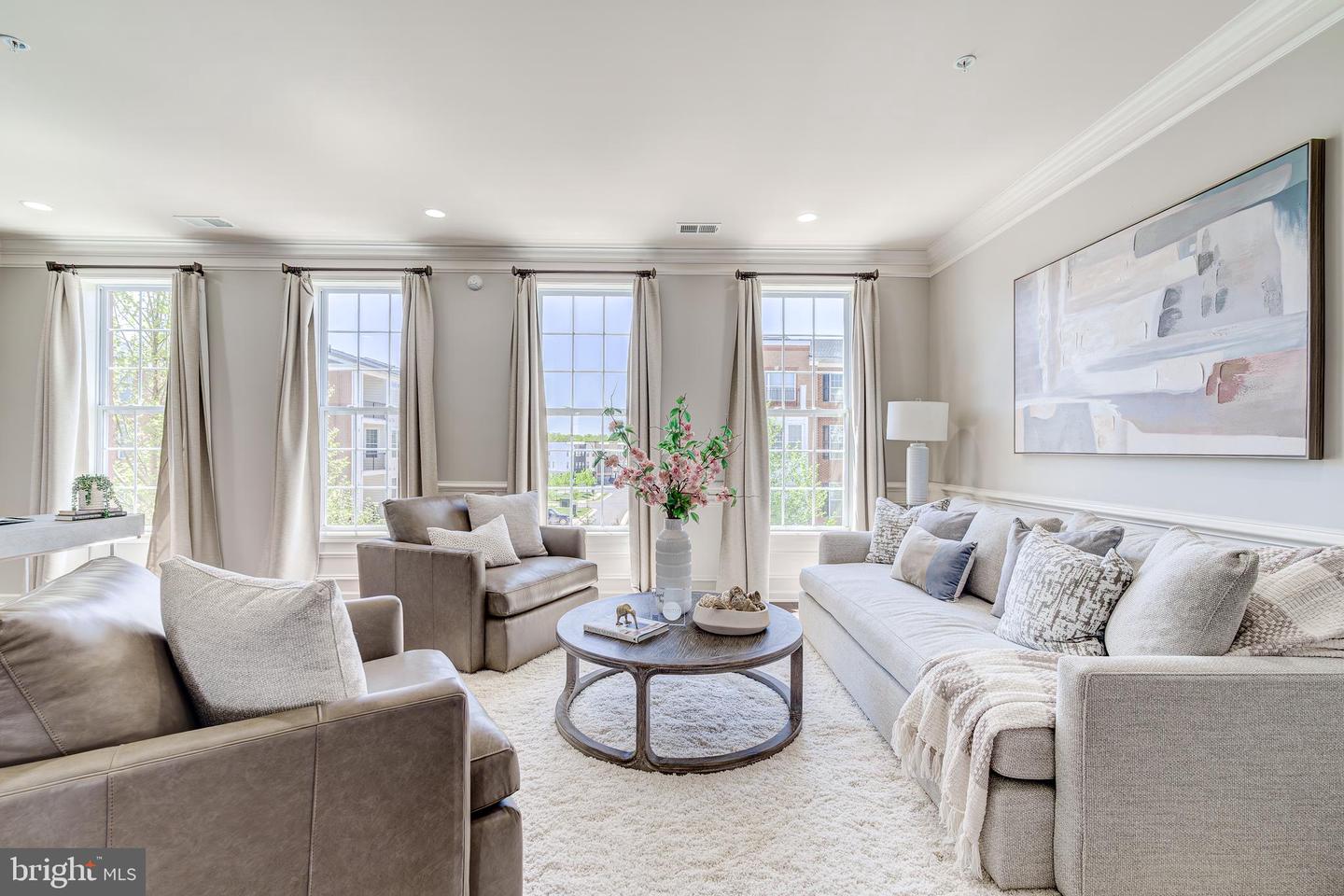


43174 Wealdstone Ter, Ashburn, VA 20148
$635,000
3
Beds
3
Baths
2,452
Sq Ft
Townhouse
Active
Listed by
Ashraf Morsi
Keller Williams Realty
Last updated:
May 10, 2025, 04:30 AM
MLS#
VALO2094272
Source:
BRIGHTMLS
About This Home
Home Facts
Townhouse
3 Baths
3 Bedrooms
Built in 2015
Price Summary
635,000
$258 per Sq. Ft.
MLS #:
VALO2094272
Last Updated:
May 10, 2025, 04:30 AM
Added:
9 day(s) ago
Rooms & Interior
Bedrooms
Total Bedrooms:
3
Bathrooms
Total Bathrooms:
3
Full Bathrooms:
2
Interior
Living Area:
2,452 Sq. Ft.
Structure
Structure
Architectural Style:
Colonial
Building Area:
2,452 Sq. Ft.
Year Built:
2015
Finances & Disclosures
Price:
$635,000
Price per Sq. Ft:
$258 per Sq. Ft.
Contact an Agent
Yes, I would like more information from Coldwell Banker. Please use and/or share my information with a Coldwell Banker agent to contact me about my real estate needs.
By clicking Contact I agree a Coldwell Banker Agent may contact me by phone or text message including by automated means and prerecorded messages about real estate services, and that I can access real estate services without providing my phone number. I acknowledge that I have read and agree to the Terms of Use and Privacy Notice.
Contact an Agent
Yes, I would like more information from Coldwell Banker. Please use and/or share my information with a Coldwell Banker agent to contact me about my real estate needs.
By clicking Contact I agree a Coldwell Banker Agent may contact me by phone or text message including by automated means and prerecorded messages about real estate services, and that I can access real estate services without providing my phone number. I acknowledge that I have read and agree to the Terms of Use and Privacy Notice.