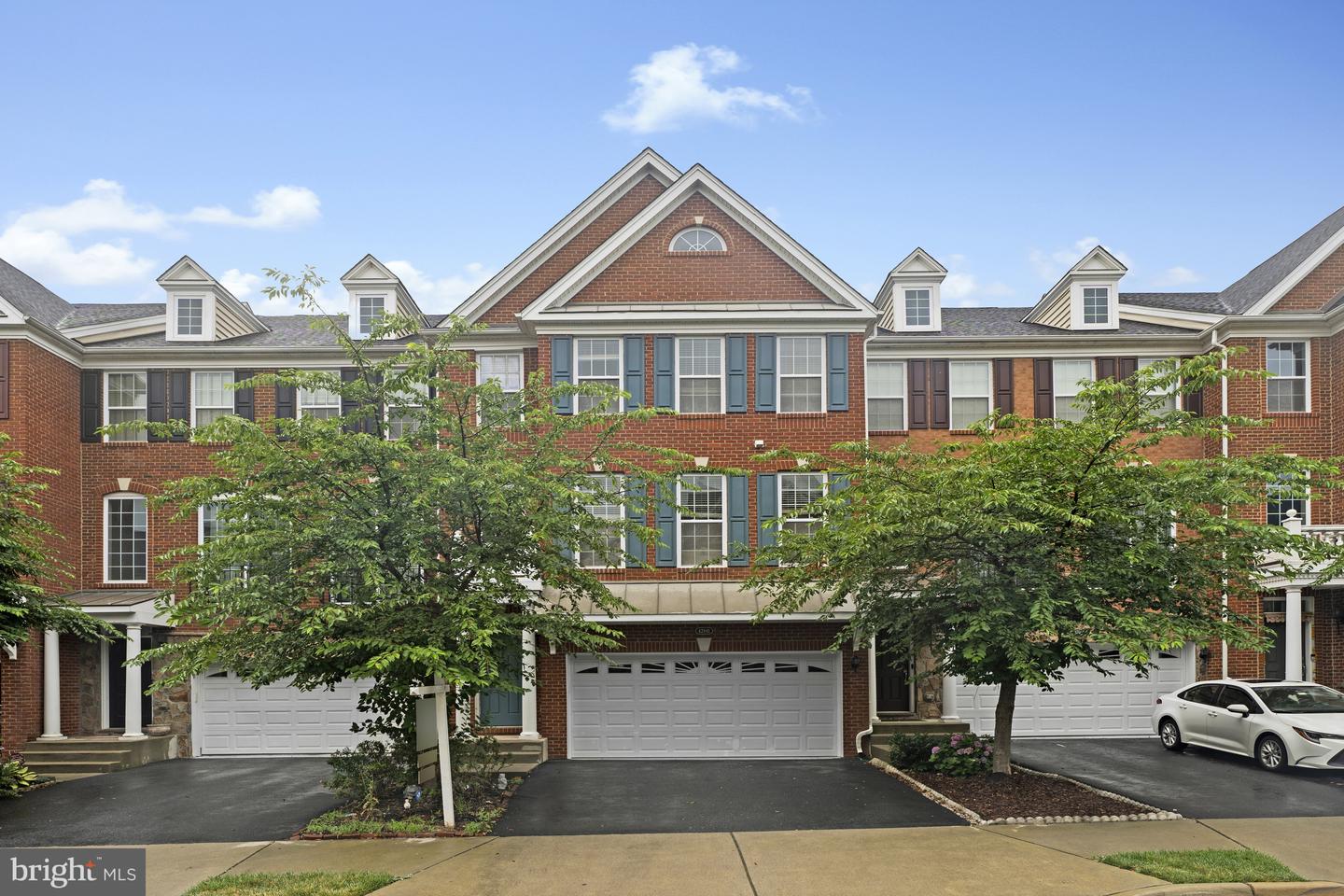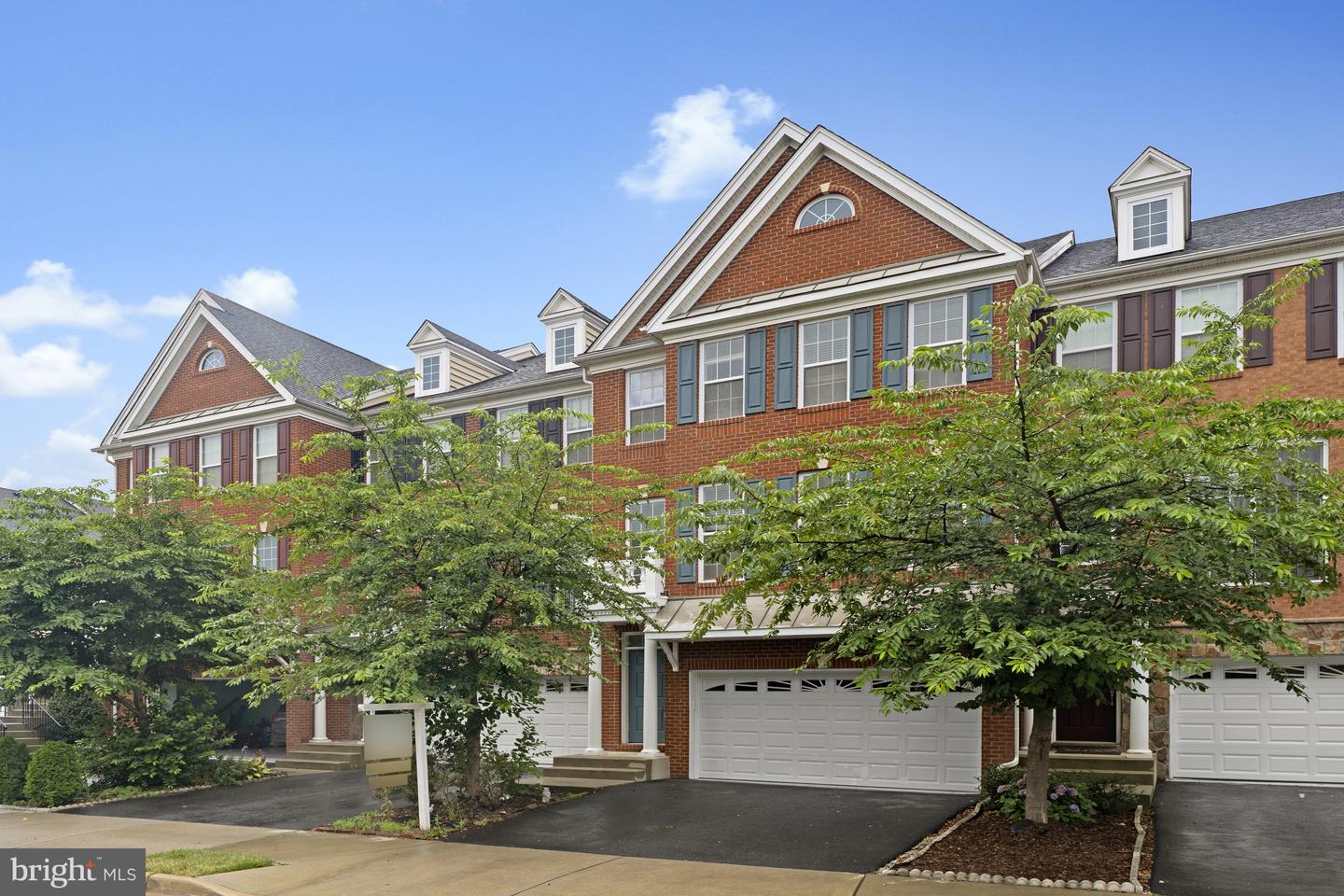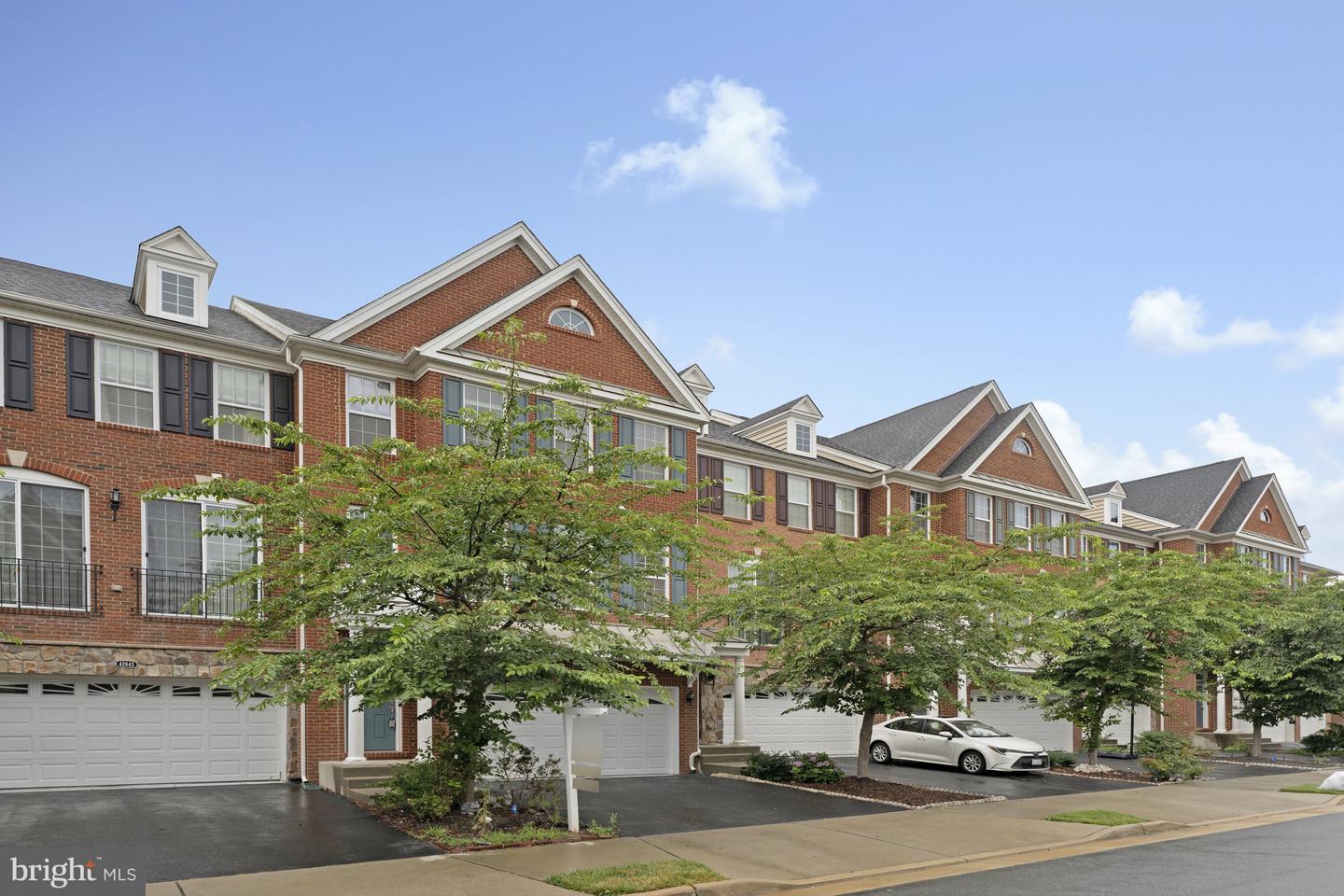


42841 Edgegrove Heights Ter, Ashburn, VA 20148
$819,995
3
Beds
4
Baths
3,316
Sq Ft
Townhouse
Pending
Listed by
Bhavani Ghanta
Abby Ghanta
Bhavani Ghanta Real Estate Company
Last updated:
July 13, 2025, 07:28 AM
MLS#
VALO2101562
Source:
BRIGHTMLS
About This Home
Home Facts
Townhouse
4 Baths
3 Bedrooms
Built in 2015
Price Summary
819,995
$247 per Sq. Ft.
MLS #:
VALO2101562
Last Updated:
July 13, 2025, 07:28 AM
Added:
8 day(s) ago
Rooms & Interior
Bedrooms
Total Bedrooms:
3
Bathrooms
Total Bathrooms:
4
Full Bathrooms:
3
Interior
Living Area:
3,316 Sq. Ft.
Structure
Structure
Building Area:
3,316 Sq. Ft.
Year Built:
2015
Lot
Lot Size (Sq. Ft):
2,178
Finances & Disclosures
Price:
$819,995
Price per Sq. Ft:
$247 per Sq. Ft.
Contact an Agent
Yes, I would like more information from Coldwell Banker. Please use and/or share my information with a Coldwell Banker agent to contact me about my real estate needs.
By clicking Contact I agree a Coldwell Banker Agent may contact me by phone or text message including by automated means and prerecorded messages about real estate services, and that I can access real estate services without providing my phone number. I acknowledge that I have read and agree to the Terms of Use and Privacy Notice.
Contact an Agent
Yes, I would like more information from Coldwell Banker. Please use and/or share my information with a Coldwell Banker agent to contact me about my real estate needs.
By clicking Contact I agree a Coldwell Banker Agent may contact me by phone or text message including by automated means and prerecorded messages about real estate services, and that I can access real estate services without providing my phone number. I acknowledge that I have read and agree to the Terms of Use and Privacy Notice.