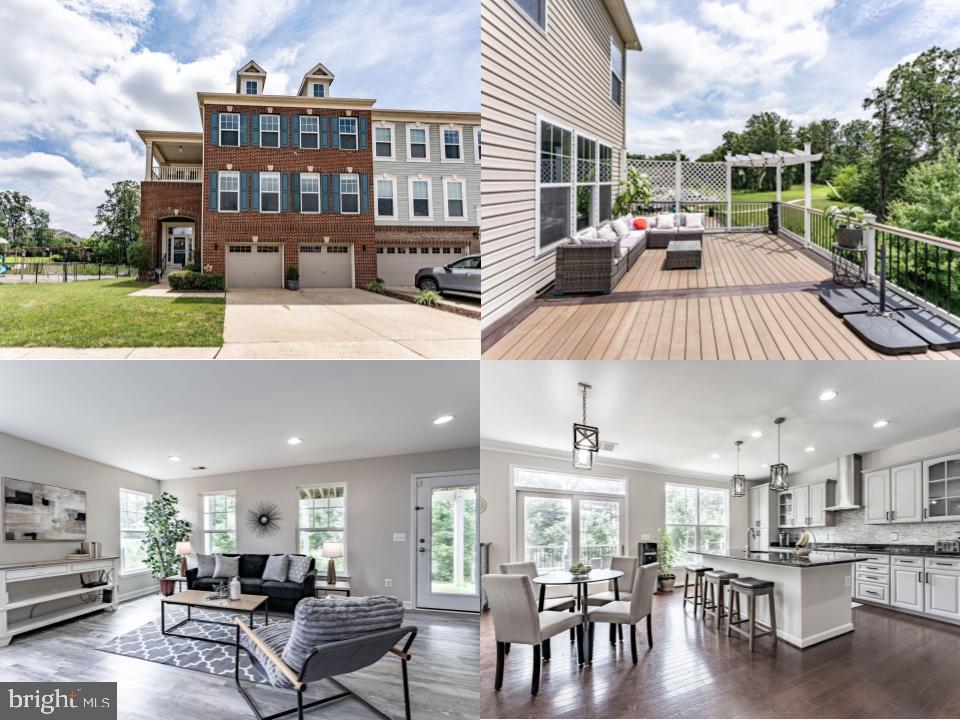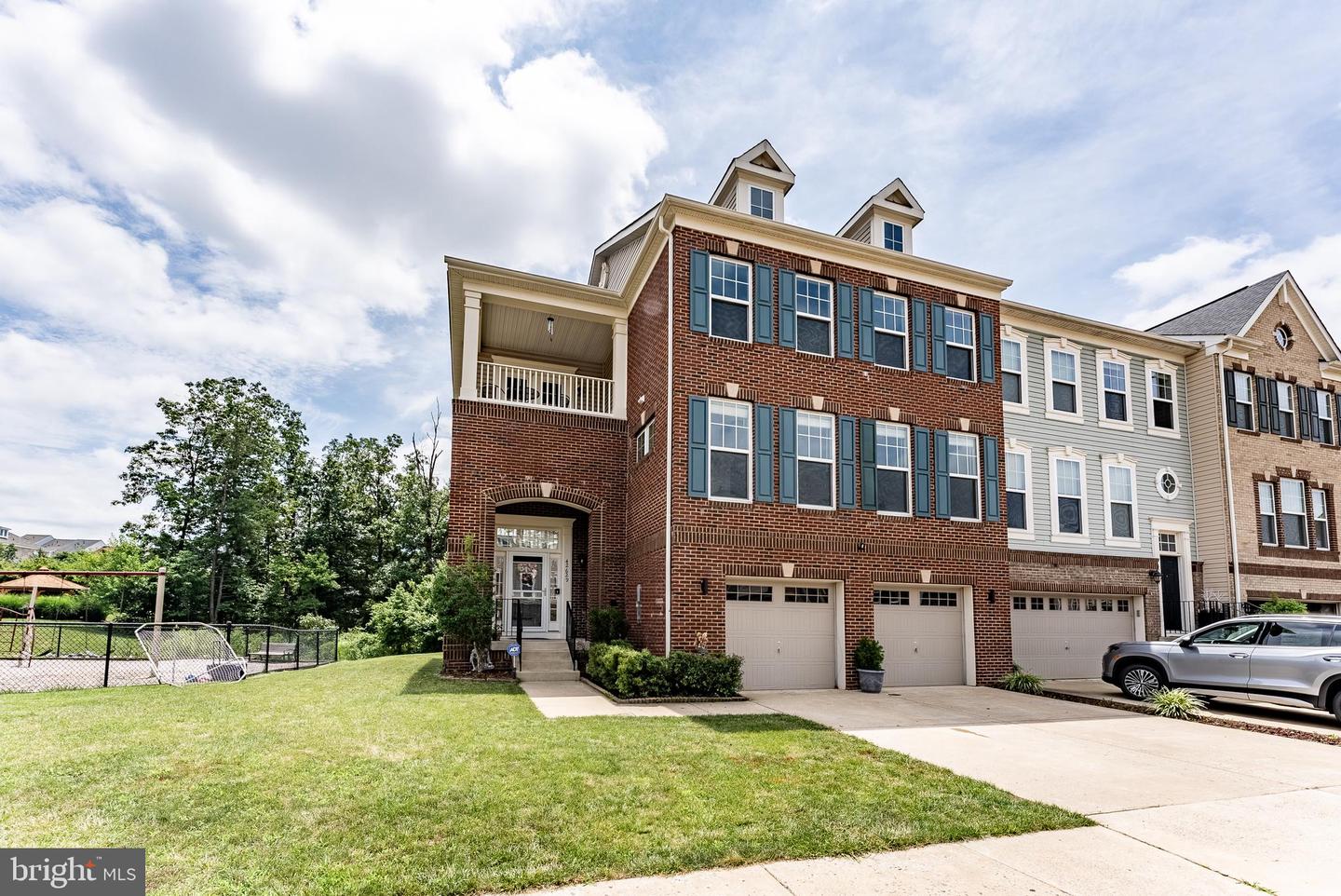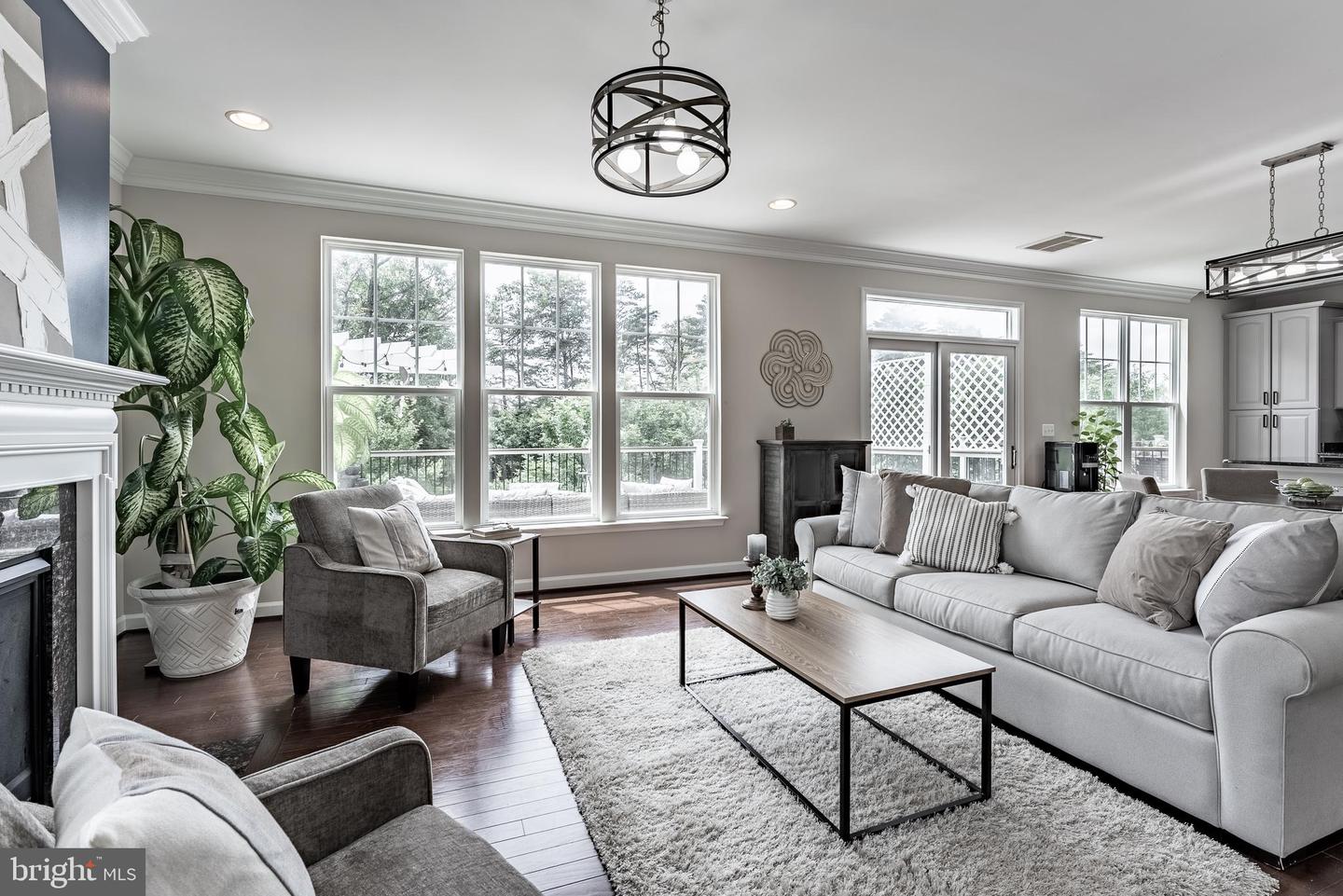


Listed by
Mark Mcconnell
eXp Realty LLC.
Last updated:
August 4, 2025, 06:44 PM
MLS#
VALO2100206
Source:
BRIGHTMLS
About This Home
Home Facts
Townhouse
4 Baths
6 Bedrooms
Built in 2013
Price Summary
910,000
$282 per Sq. Ft.
MLS #:
VALO2100206
Last Updated:
August 4, 2025, 06:44 PM
Added:
20 day(s) ago
Rooms & Interior
Bedrooms
Total Bedrooms:
6
Bathrooms
Total Bathrooms:
4
Full Bathrooms:
3
Interior
Living Area:
3,216 Sq. Ft.
Structure
Structure
Architectural Style:
Colonial
Building Area:
3,216 Sq. Ft.
Year Built:
2013
Lot
Lot Size (Sq. Ft):
4,356
Finances & Disclosures
Price:
$910,000
Price per Sq. Ft:
$282 per Sq. Ft.
Contact an Agent
Yes, I would like more information from Coldwell Banker. Please use and/or share my information with a Coldwell Banker agent to contact me about my real estate needs.
By clicking Contact I agree a Coldwell Banker Agent may contact me by phone or text message including by automated means and prerecorded messages about real estate services, and that I can access real estate services without providing my phone number. I acknowledge that I have read and agree to the Terms of Use and Privacy Notice.
Contact an Agent
Yes, I would like more information from Coldwell Banker. Please use and/or share my information with a Coldwell Banker agent to contact me about my real estate needs.
By clicking Contact I agree a Coldwell Banker Agent may contact me by phone or text message including by automated means and prerecorded messages about real estate services, and that I can access real estate services without providing my phone number. I acknowledge that I have read and agree to the Terms of Use and Privacy Notice.