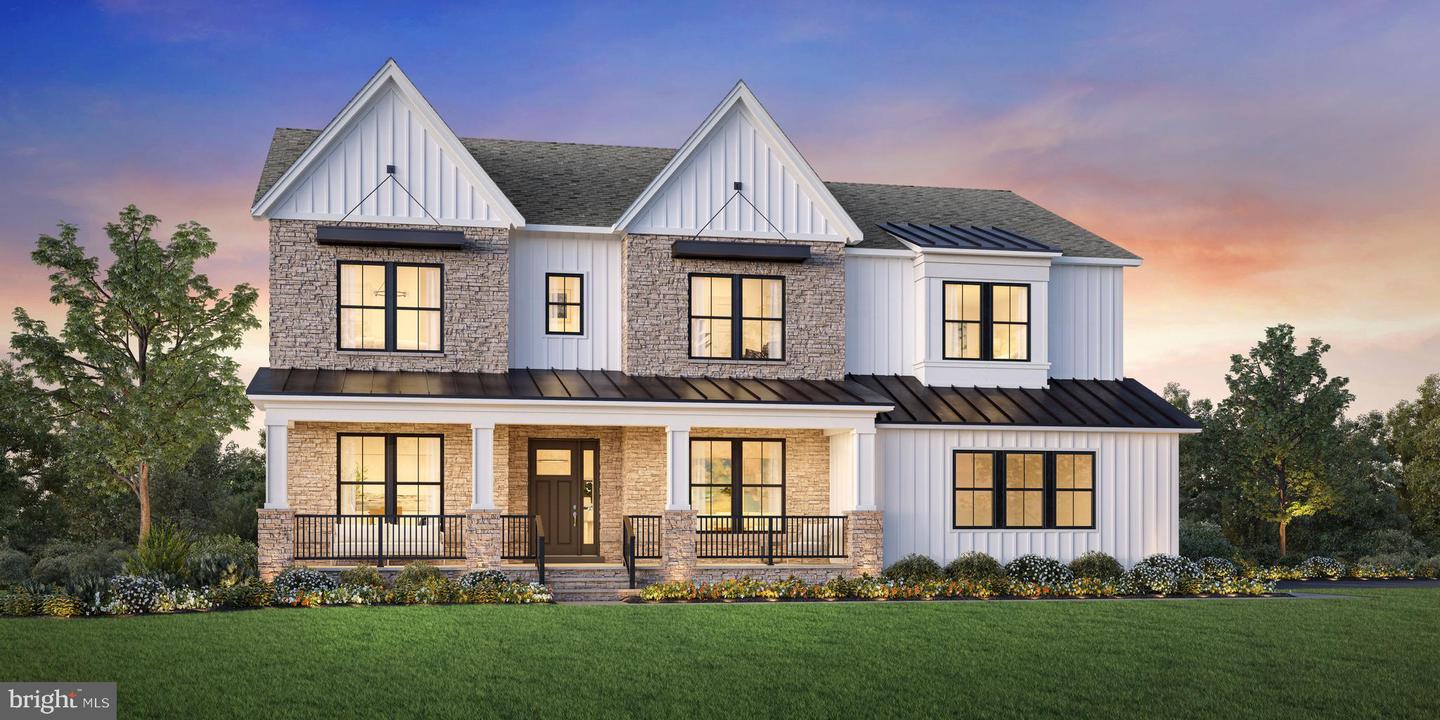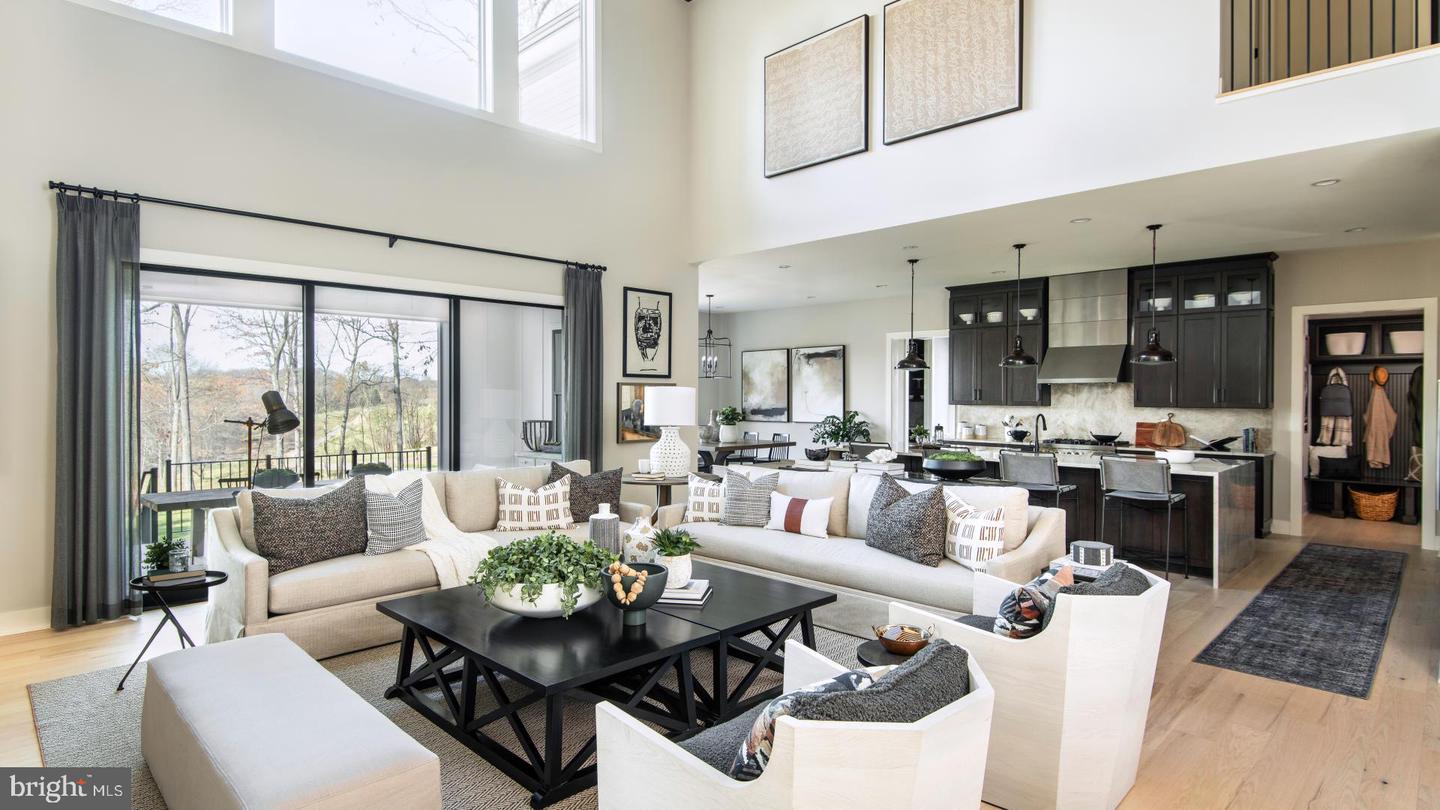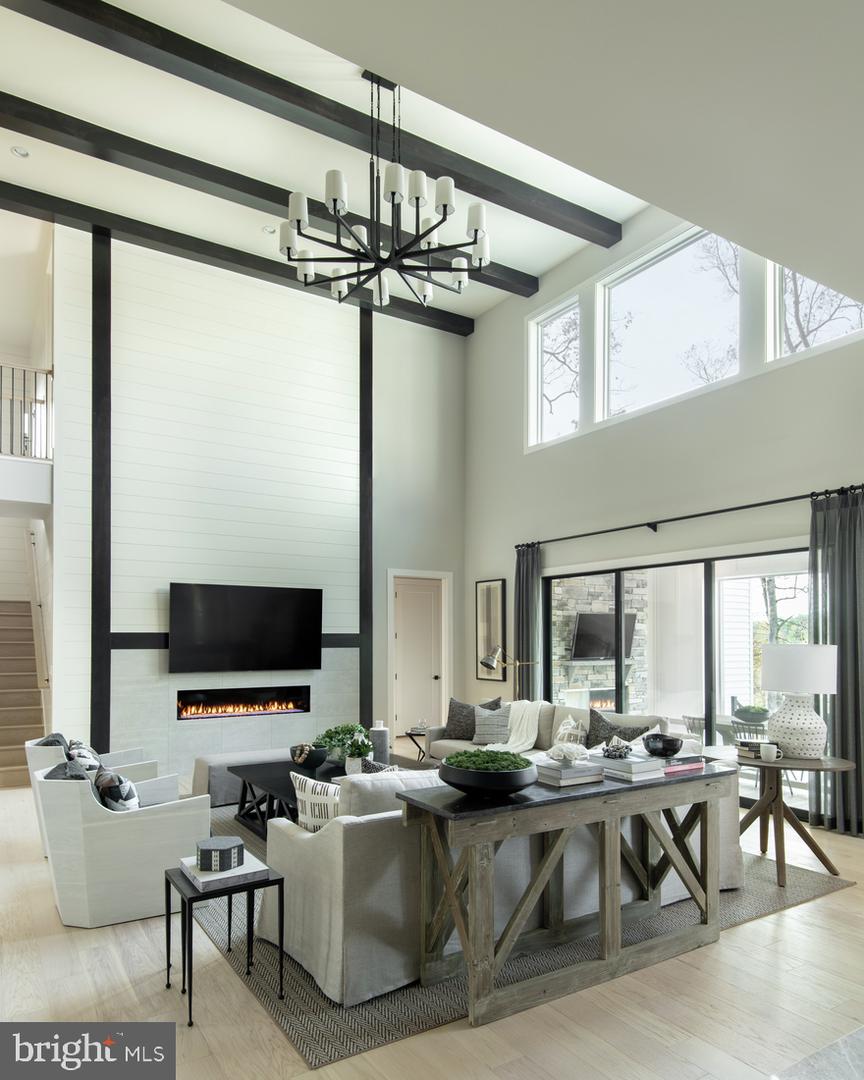


42517 Carnforth Ct, Ashburn, VA 20148
$1,994,950
5
Beds
7
Baths
4,714
Sq Ft
Single Family
Active
Listed by
Carla C Brown
Toll Brothers Real Estate Inc.
Last updated:
May 1, 2025, 02:04 PM
MLS#
VALO2095214
Source:
BRIGHTMLS
About This Home
Home Facts
Single Family
7 Baths
5 Bedrooms
Built in 2025
Price Summary
1,994,950
$423 per Sq. Ft.
MLS #:
VALO2095214
Last Updated:
May 1, 2025, 02:04 PM
Added:
1 day(s) ago
Rooms & Interior
Bedrooms
Total Bedrooms:
5
Bathrooms
Total Bathrooms:
7
Full Bathrooms:
6
Interior
Living Area:
4,714 Sq. Ft.
Structure
Structure
Architectural Style:
Contemporary
Building Area:
4,714 Sq. Ft.
Year Built:
2025
Lot
Lot Size (Sq. Ft):
20,908
Finances & Disclosures
Price:
$1,994,950
Price per Sq. Ft:
$423 per Sq. Ft.
Contact an Agent
Yes, I would like more information from Coldwell Banker. Please use and/or share my information with a Coldwell Banker agent to contact me about my real estate needs.
By clicking Contact I agree a Coldwell Banker Agent may contact me by phone or text message including by automated means and prerecorded messages about real estate services, and that I can access real estate services without providing my phone number. I acknowledge that I have read and agree to the Terms of Use and Privacy Notice.
Contact an Agent
Yes, I would like more information from Coldwell Banker. Please use and/or share my information with a Coldwell Banker agent to contact me about my real estate needs.
By clicking Contact I agree a Coldwell Banker Agent may contact me by phone or text message including by automated means and prerecorded messages about real estate services, and that I can access real estate services without providing my phone number. I acknowledge that I have read and agree to the Terms of Use and Privacy Notice.