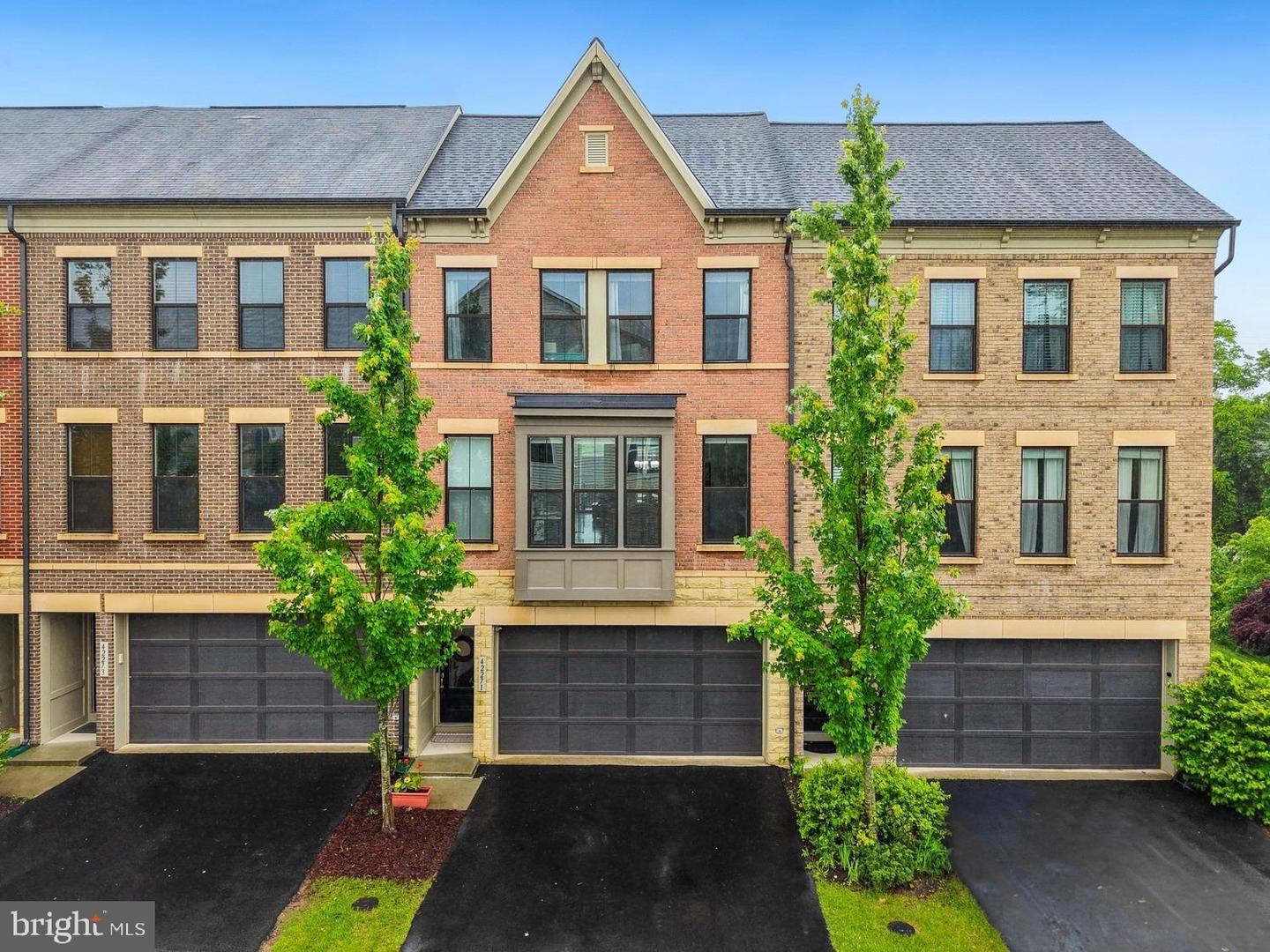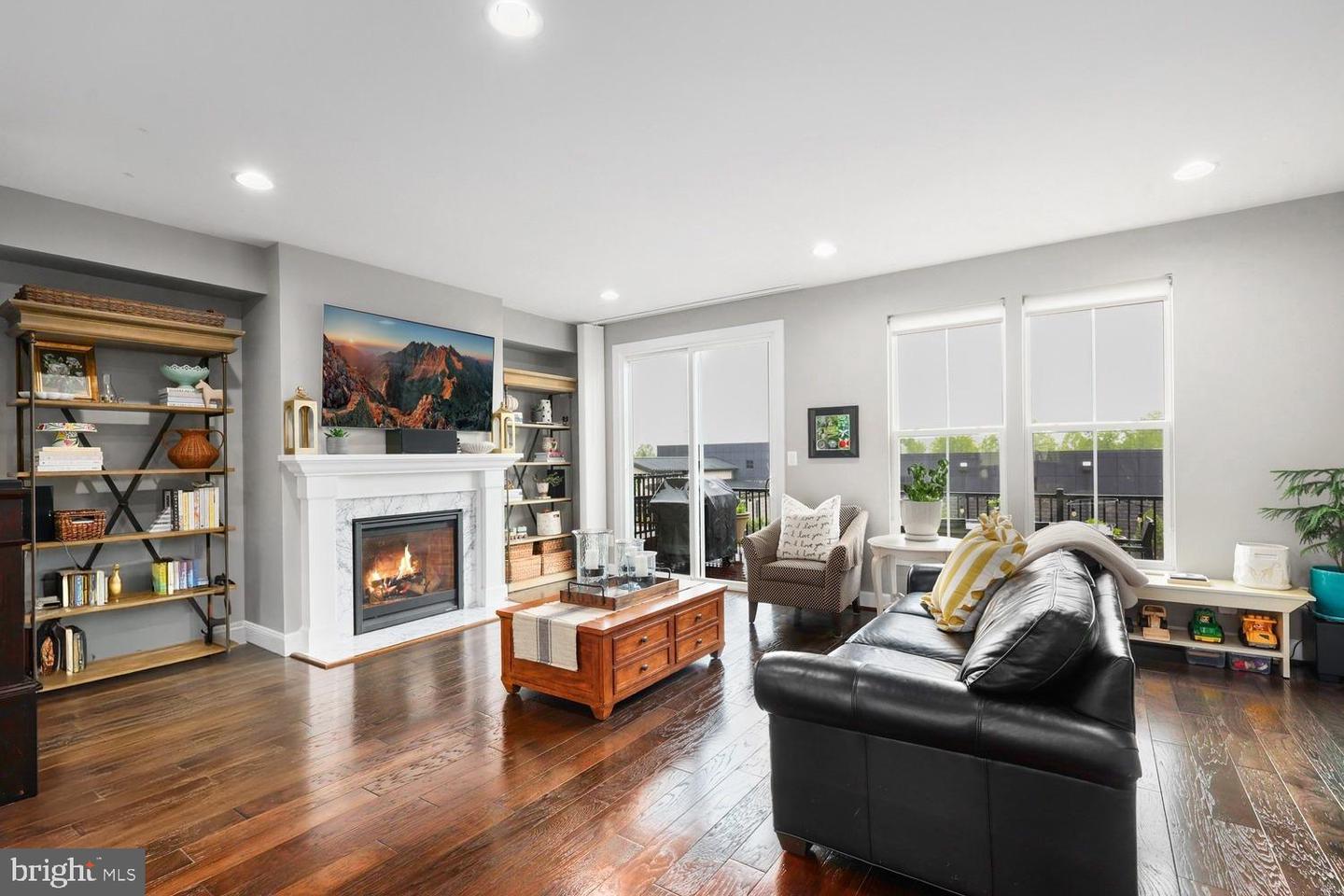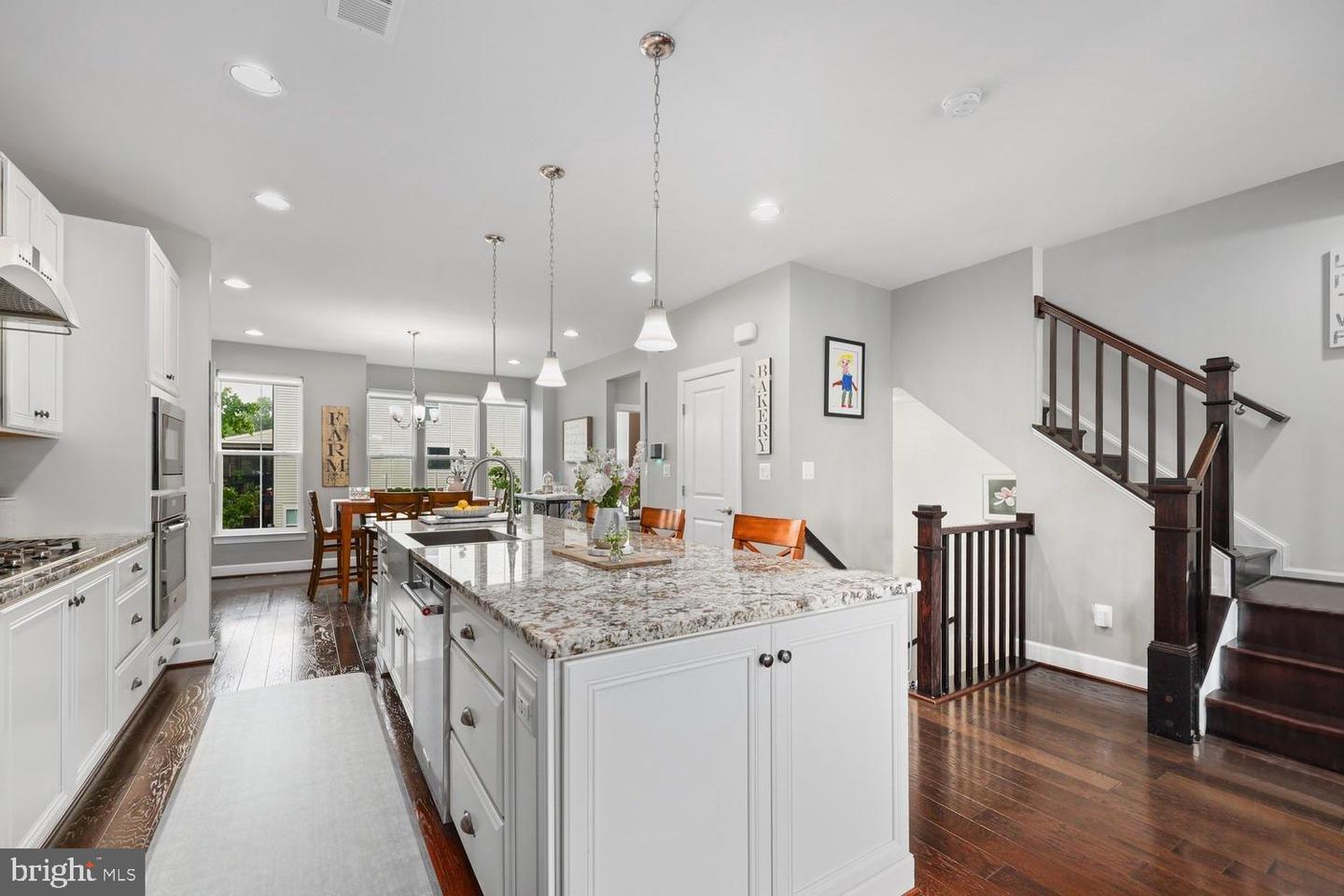42271 Otter Creek Ter, Ashburn, VA 20148
$789,000
3
Beds
4
Baths
2,494
Sq Ft
Townhouse
Active
Listed by
Allison Welch Taylor
Rebecca Haughian
Redfin Corporation
Last updated:
June 17, 2025, 01:50 PM
MLS#
VALO2098078
Source:
BRIGHTMLS
About This Home
Home Facts
Townhouse
4 Baths
3 Bedrooms
Built in 2017
Price Summary
789,000
$316 per Sq. Ft.
MLS #:
VALO2098078
Last Updated:
June 17, 2025, 01:50 PM
Added:
19 day(s) ago
Rooms & Interior
Bedrooms
Total Bedrooms:
3
Bathrooms
Total Bathrooms:
4
Full Bathrooms:
3
Interior
Living Area:
2,494 Sq. Ft.
Structure
Structure
Building Area:
2,494 Sq. Ft.
Year Built:
2017
Lot
Lot Size (Sq. Ft):
1,742
Finances & Disclosures
Price:
$789,000
Price per Sq. Ft:
$316 per Sq. Ft.
Contact an Agent
Yes, I would like more information from Coldwell Banker. Please use and/or share my information with a Coldwell Banker agent to contact me about my real estate needs.
By clicking Contact I agree a Coldwell Banker Agent may contact me by phone or text message including by automated means and prerecorded messages about real estate services, and that I can access real estate services without providing my phone number. I acknowledge that I have read and agree to the Terms of Use and Privacy Notice.
Contact an Agent
Yes, I would like more information from Coldwell Banker. Please use and/or share my information with a Coldwell Banker agent to contact me about my real estate needs.
By clicking Contact I agree a Coldwell Banker Agent may contact me by phone or text message including by automated means and prerecorded messages about real estate services, and that I can access real estate services without providing my phone number. I acknowledge that I have read and agree to the Terms of Use and Privacy Notice.


