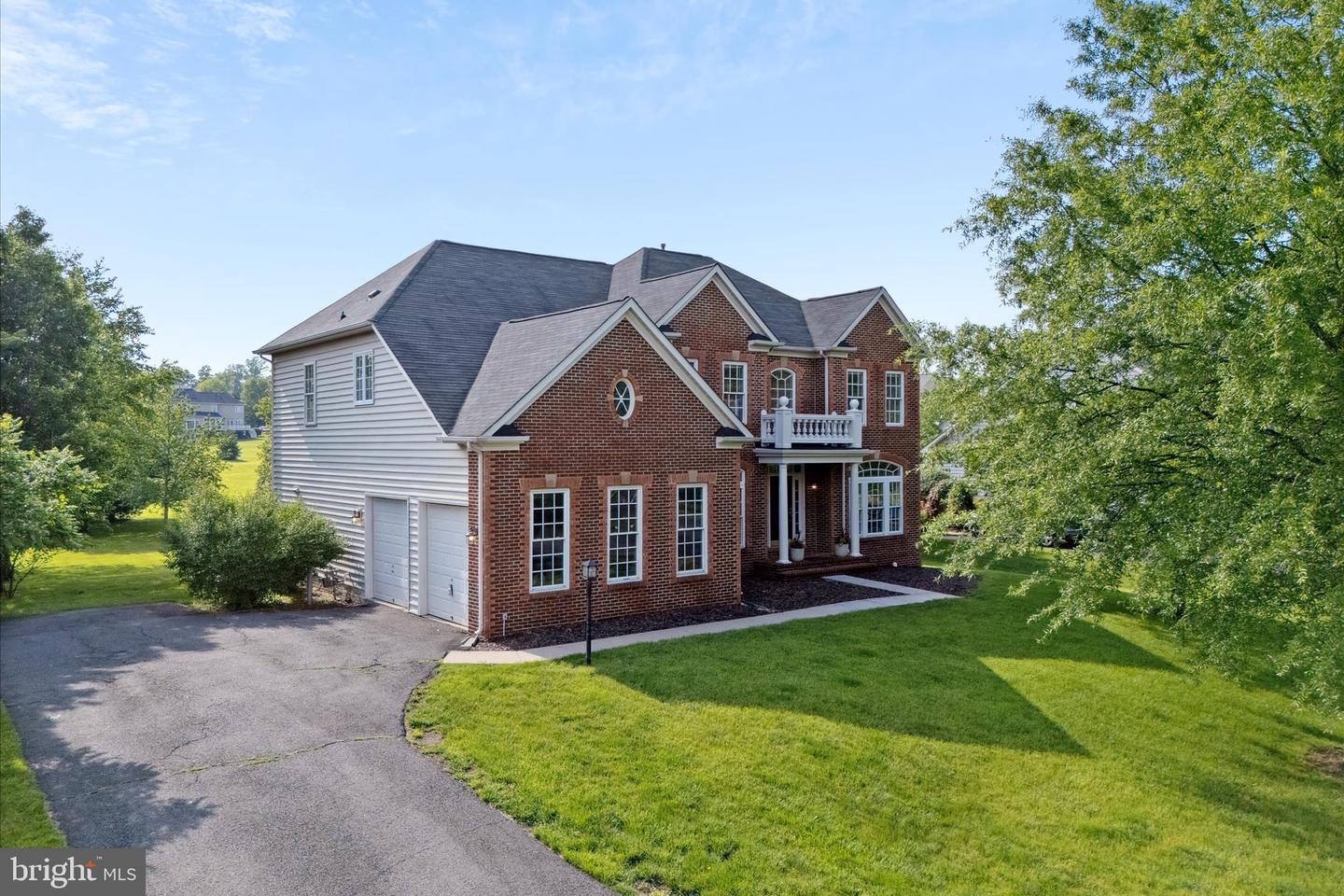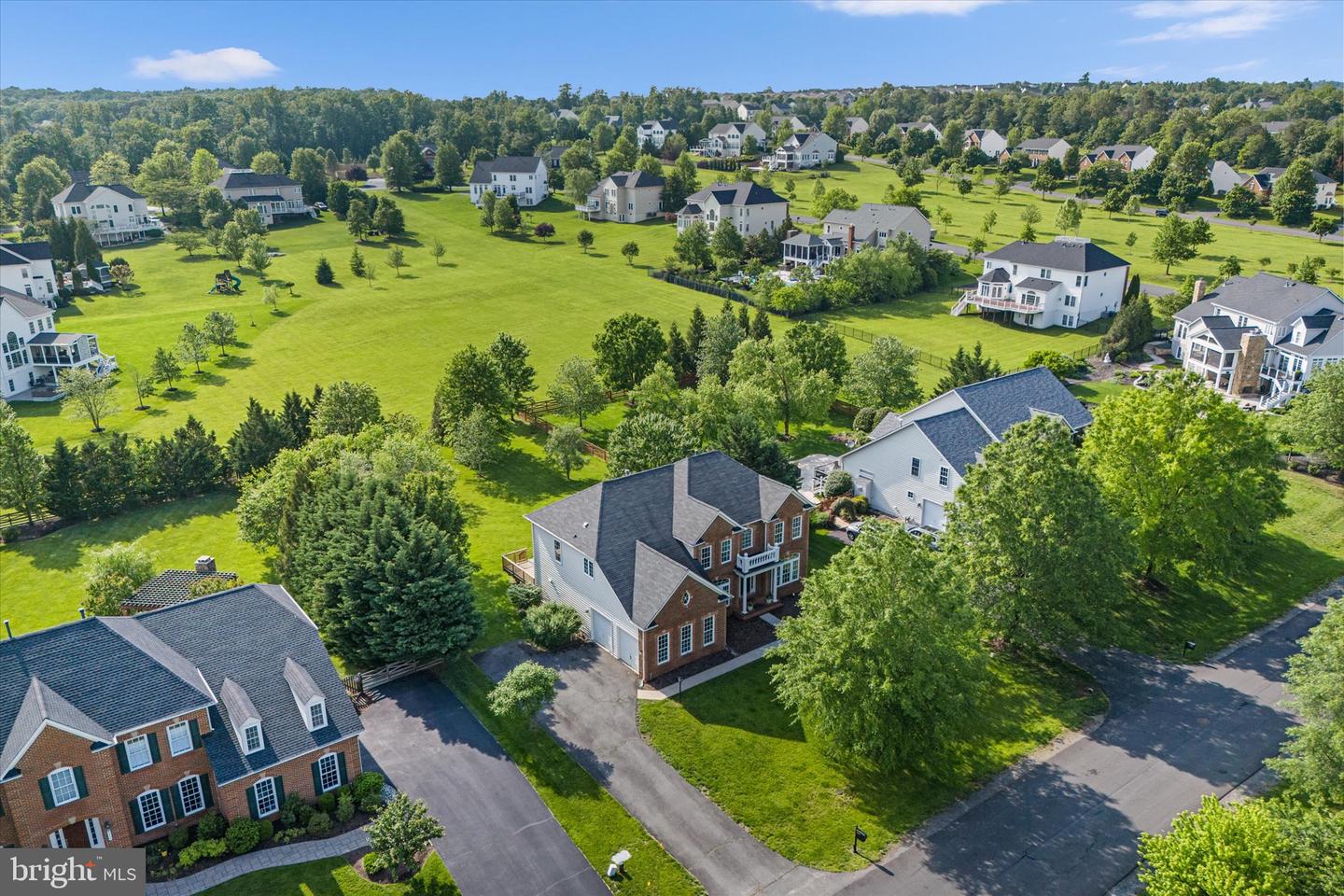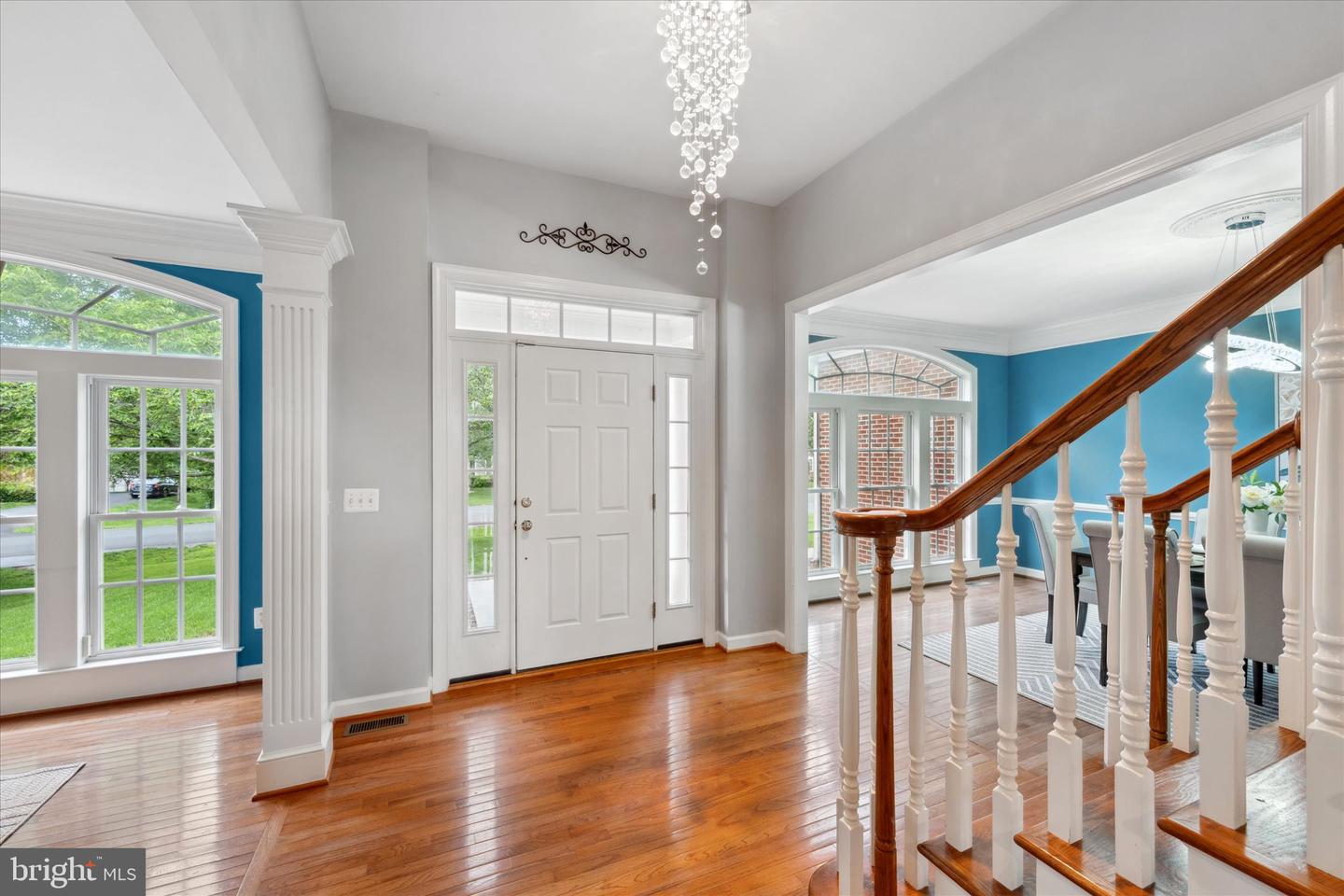


22405 Belle Terra Dr, Ashburn, VA 20148
$1,409,000
4
Beds
5
Baths
4,384
Sq Ft
Single Family
Pending
Listed by
Kathryn Dunnigan
Keller Williams Realty
Last updated:
May 20, 2025, 03:40 PM
MLS#
VALO2082284
Source:
BRIGHTMLS
About This Home
Home Facts
Single Family
5 Baths
4 Bedrooms
Built in 2004
Price Summary
1,409,000
$321 per Sq. Ft.
MLS #:
VALO2082284
Last Updated:
May 20, 2025, 03:40 PM
Added:
5 day(s) ago
Rooms & Interior
Bedrooms
Total Bedrooms:
4
Bathrooms
Total Bathrooms:
5
Full Bathrooms:
4
Interior
Living Area:
4,384 Sq. Ft.
Structure
Structure
Architectural Style:
Colonial
Building Area:
4,384 Sq. Ft.
Year Built:
2004
Lot
Lot Size (Sq. Ft):
23,086
Finances & Disclosures
Price:
$1,409,000
Price per Sq. Ft:
$321 per Sq. Ft.
Contact an Agent
Yes, I would like more information from Coldwell Banker. Please use and/or share my information with a Coldwell Banker agent to contact me about my real estate needs.
By clicking Contact I agree a Coldwell Banker Agent may contact me by phone or text message including by automated means and prerecorded messages about real estate services, and that I can access real estate services without providing my phone number. I acknowledge that I have read and agree to the Terms of Use and Privacy Notice.
Contact an Agent
Yes, I would like more information from Coldwell Banker. Please use and/or share my information with a Coldwell Banker agent to contact me about my real estate needs.
By clicking Contact I agree a Coldwell Banker Agent may contact me by phone or text message including by automated means and prerecorded messages about real estate services, and that I can access real estate services without providing my phone number. I acknowledge that I have read and agree to the Terms of Use and Privacy Notice.