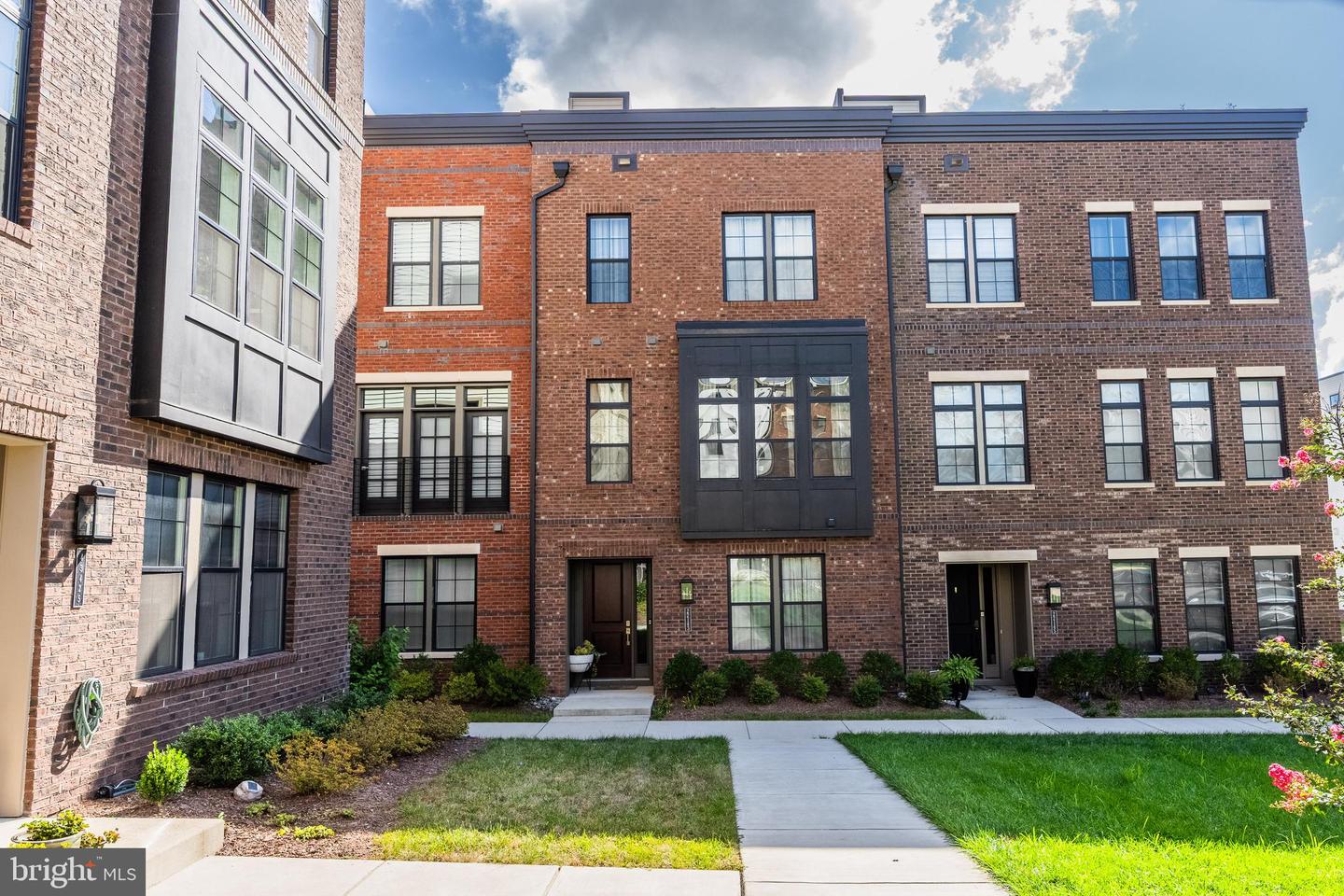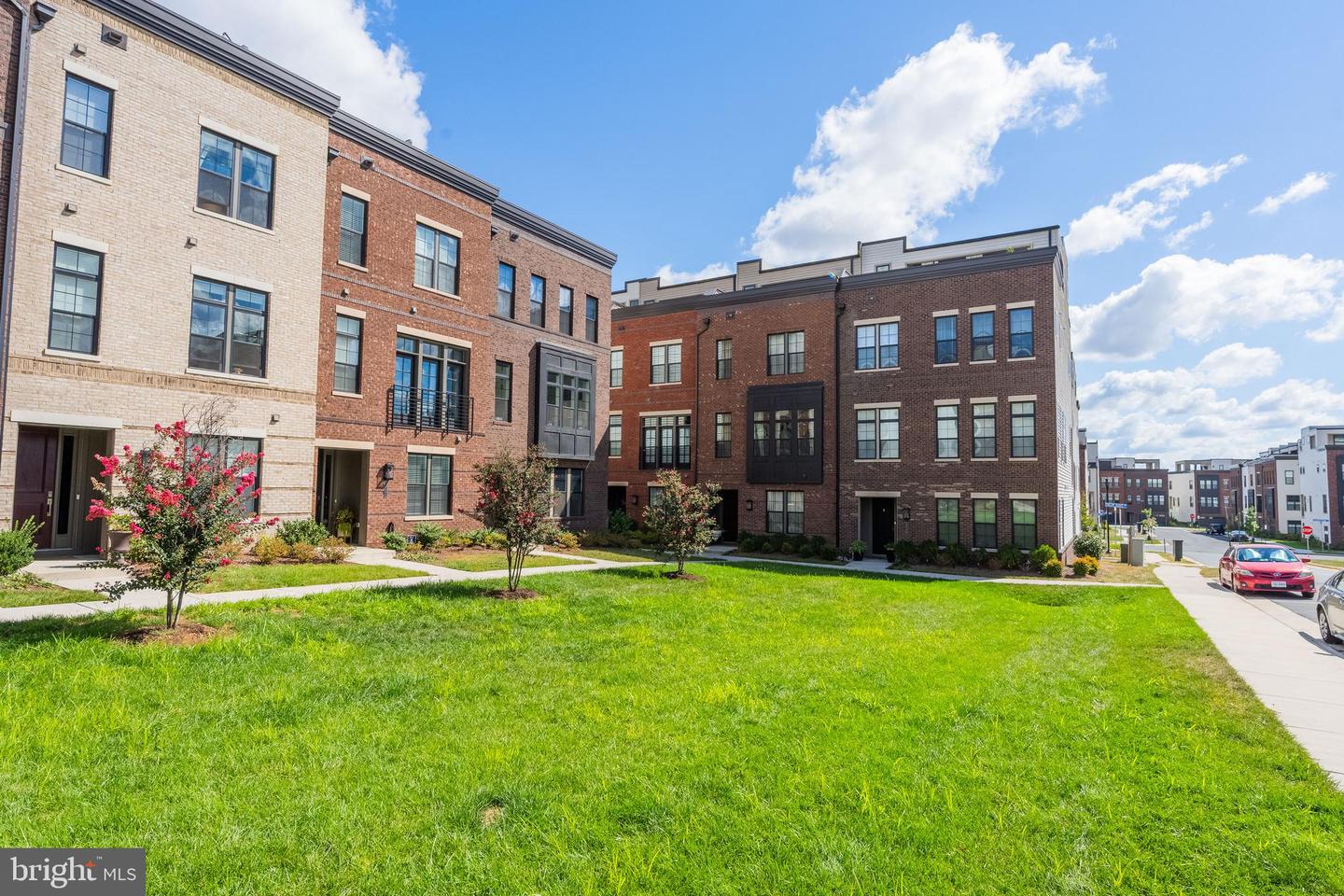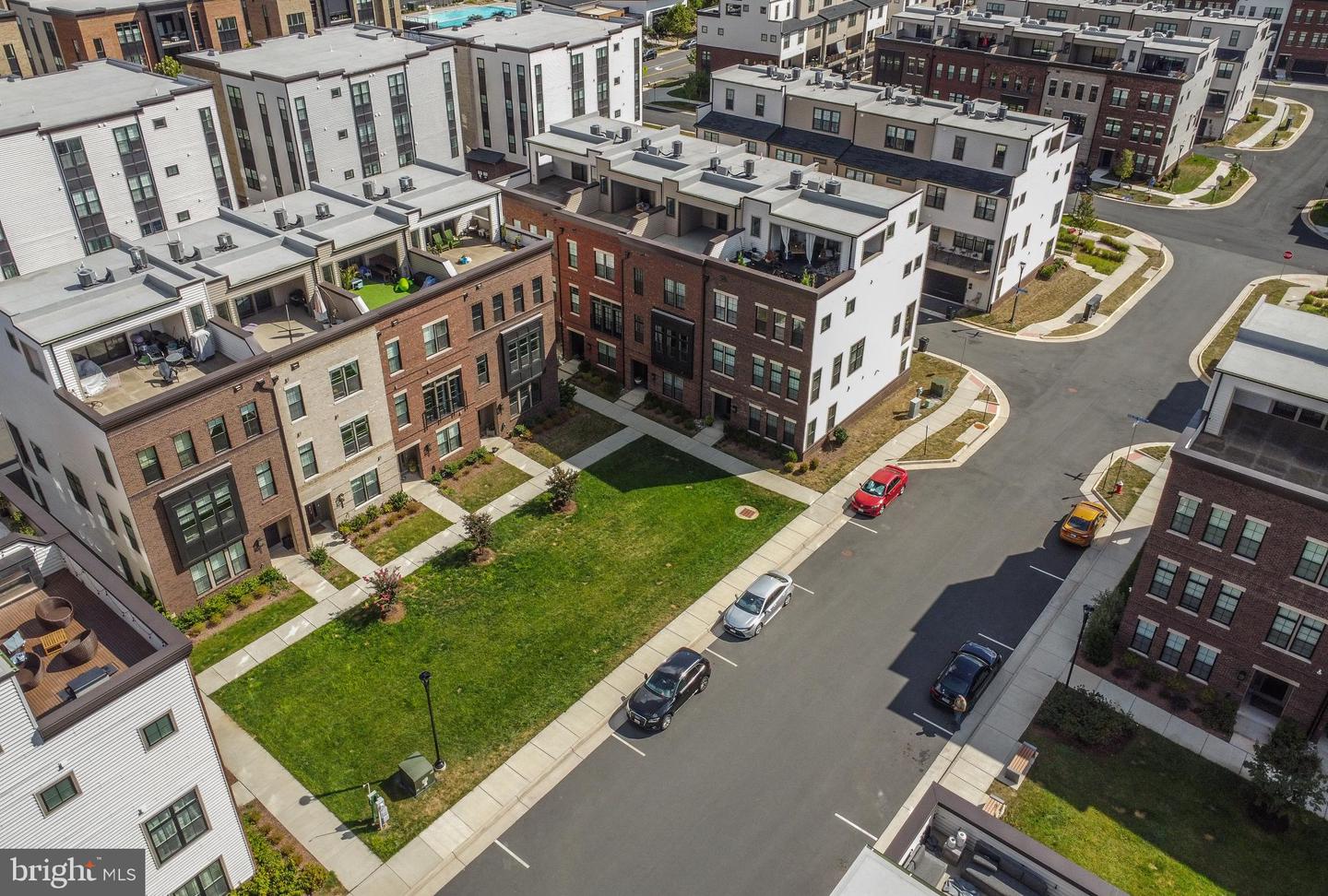22143 Penelope Heights Ter, Ashburn, VA 20148
$829,995
3
Beds
5
Baths
2,631
Sq Ft
Townhouse
Active
Listed by
Jack D Work
Samson Properties
Last updated:
September 14, 2025, 01:55 PM
MLS#
VALO2105924
Source:
BRIGHTMLS
About This Home
Home Facts
Townhouse
5 Baths
3 Bedrooms
Built in 2021
Price Summary
829,995
$315 per Sq. Ft.
MLS #:
VALO2105924
Last Updated:
September 14, 2025, 01:55 PM
Added:
5 day(s) ago
Rooms & Interior
Bedrooms
Total Bedrooms:
3
Bathrooms
Total Bathrooms:
5
Full Bathrooms:
2
Interior
Living Area:
2,631 Sq. Ft.
Structure
Structure
Building Area:
2,631 Sq. Ft.
Year Built:
2021
Lot
Lot Size (Sq. Ft):
1,742
Finances & Disclosures
Price:
$829,995
Price per Sq. Ft:
$315 per Sq. Ft.
Contact an Agent
Yes, I would like more information from Coldwell Banker. Please use and/or share my information with a Coldwell Banker agent to contact me about my real estate needs.
By clicking Contact I agree a Coldwell Banker Agent may contact me by phone or text message including by automated means and prerecorded messages about real estate services, and that I can access real estate services without providing my phone number. I acknowledge that I have read and agree to the Terms of Use and Privacy Notice.
Contact an Agent
Yes, I would like more information from Coldwell Banker. Please use and/or share my information with a Coldwell Banker agent to contact me about my real estate needs.
By clicking Contact I agree a Coldwell Banker Agent may contact me by phone or text message including by automated means and prerecorded messages about real estate services, and that I can access real estate services without providing my phone number. I acknowledge that I have read and agree to the Terms of Use and Privacy Notice.


