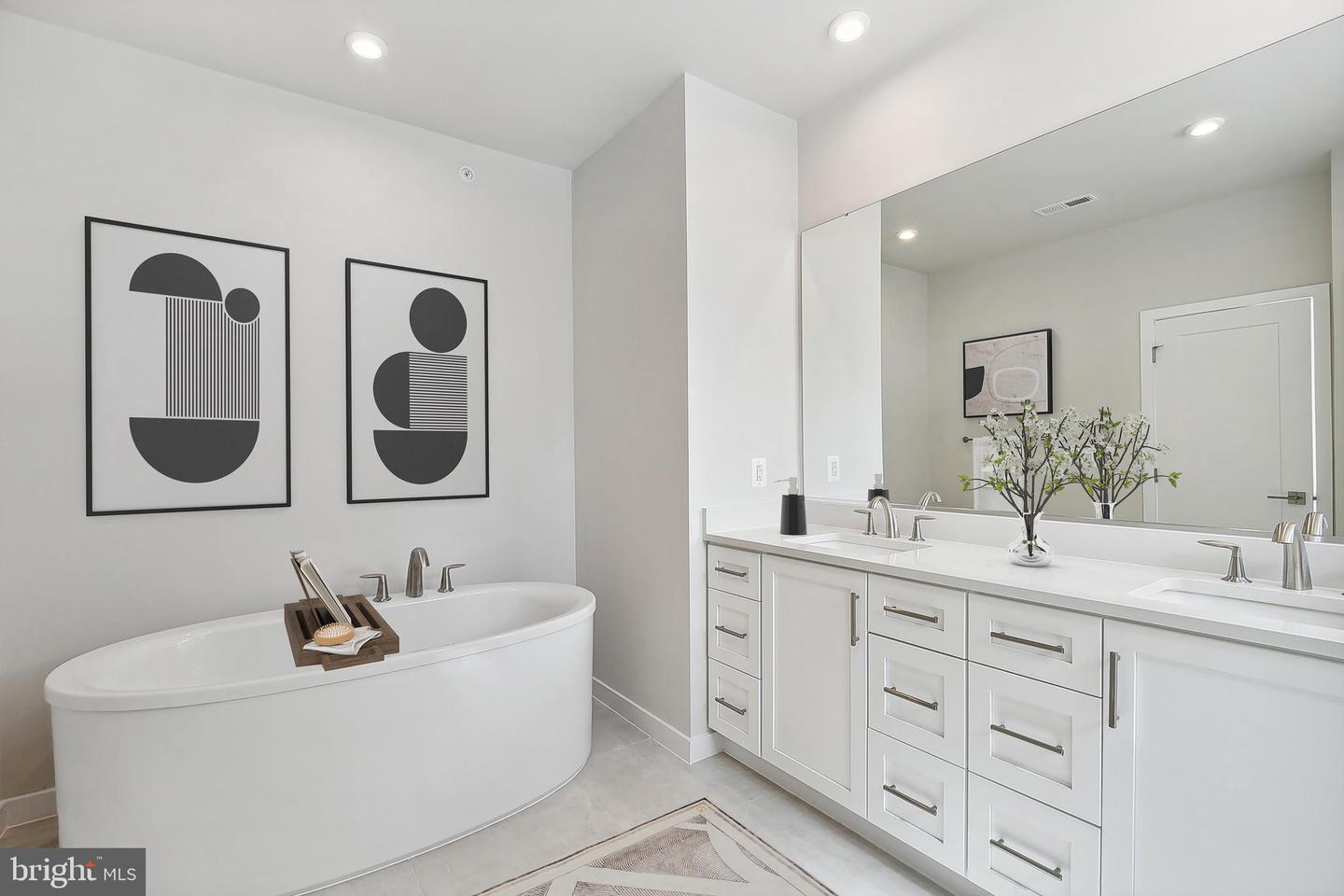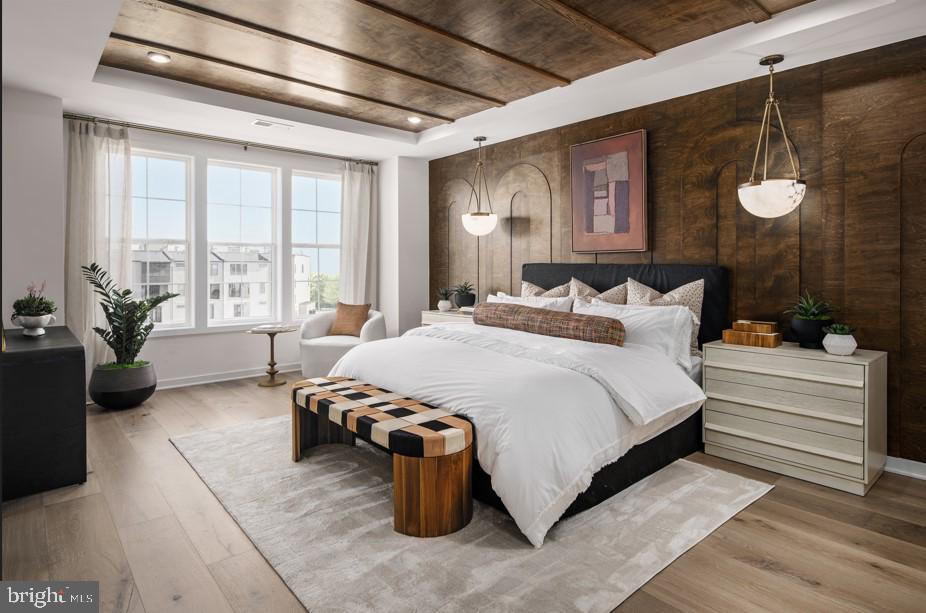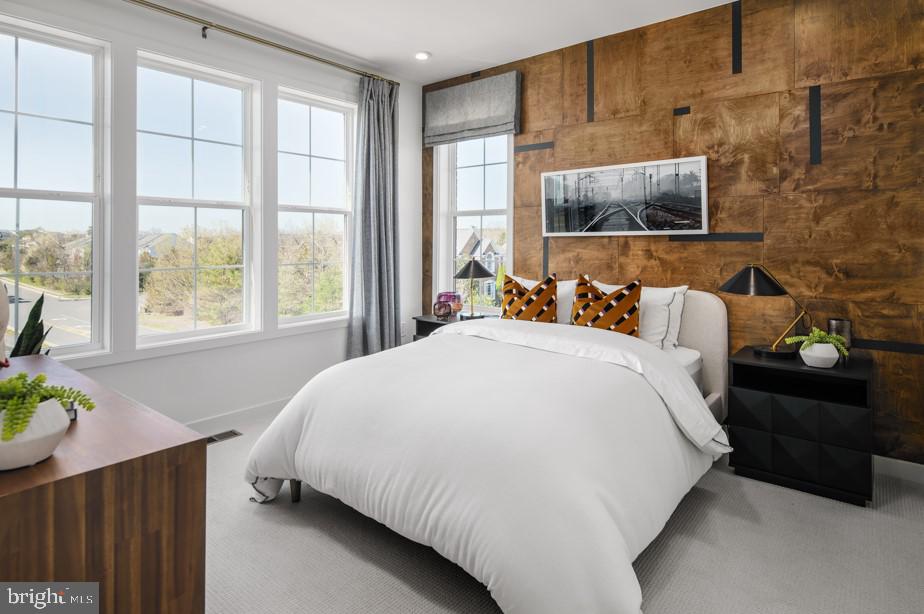


Listed by
Carla C Brown
Toll Brothers Real Estate Inc., 703-623-3462, info@carlabrown.com
Last updated:
January 14, 2026, 03:14 PM
MLS#
VALO2109814
Source:
BRIGHTMLS
About This Home
Home Facts
Condo
3 Baths
3 Bedrooms
Built in 2025
Price Summary
705,000
$282 per Sq. Ft.
MLS #:
VALO2109814
Last Updated:
January 14, 2026, 03:14 PM
Added:
2 month(s) ago
Rooms & Interior
Bedrooms
Total Bedrooms:
3
Bathrooms
Total Bathrooms:
3
Full Bathrooms:
2
Interior
Living Area:
2,500 Sq. Ft.
Structure
Structure
Architectural Style:
Contemporary
Building Area:
2,500 Sq. Ft.
Year Built:
2025
Finances & Disclosures
Price:
$705,000
Price per Sq. Ft:
$282 per Sq. Ft.
See this home in person
Attend an upcoming open house
Sat, Jan 17
12:00 PM - 04:00 PMContact an Agent
Yes, I would like more information. Please use and/or share my information with a Coldwell Banker ® affiliated agent to contact me about my real estate needs. By clicking Contact, I request to be contacted by phone or text message and consent to being contacted by automated means. I understand that my consent to receive calls or texts is not a condition of purchasing any property, goods, or services. Alternatively, I understand that I can access real estate services by email or I can contact the agent myself.
If a Coldwell Banker affiliated agent is not available in the area where I need assistance, I agree to be contacted by a real estate agent affiliated with another brand owned or licensed by Anywhere Real Estate (BHGRE®, CENTURY 21®, Corcoran®, ERA®, or Sotheby's International Realty®). I acknowledge that I have read and agree to the terms of use and privacy notice.
Contact an Agent
Yes, I would like more information. Please use and/or share my information with a Coldwell Banker ® affiliated agent to contact me about my real estate needs. By clicking Contact, I request to be contacted by phone or text message and consent to being contacted by automated means. I understand that my consent to receive calls or texts is not a condition of purchasing any property, goods, or services. Alternatively, I understand that I can access real estate services by email or I can contact the agent myself.
If a Coldwell Banker affiliated agent is not available in the area where I need assistance, I agree to be contacted by a real estate agent affiliated with another brand owned or licensed by Anywhere Real Estate (BHGRE®, CENTURY 21®, Corcoran®, ERA®, or Sotheby's International Realty®). I acknowledge that I have read and agree to the terms of use and privacy notice.