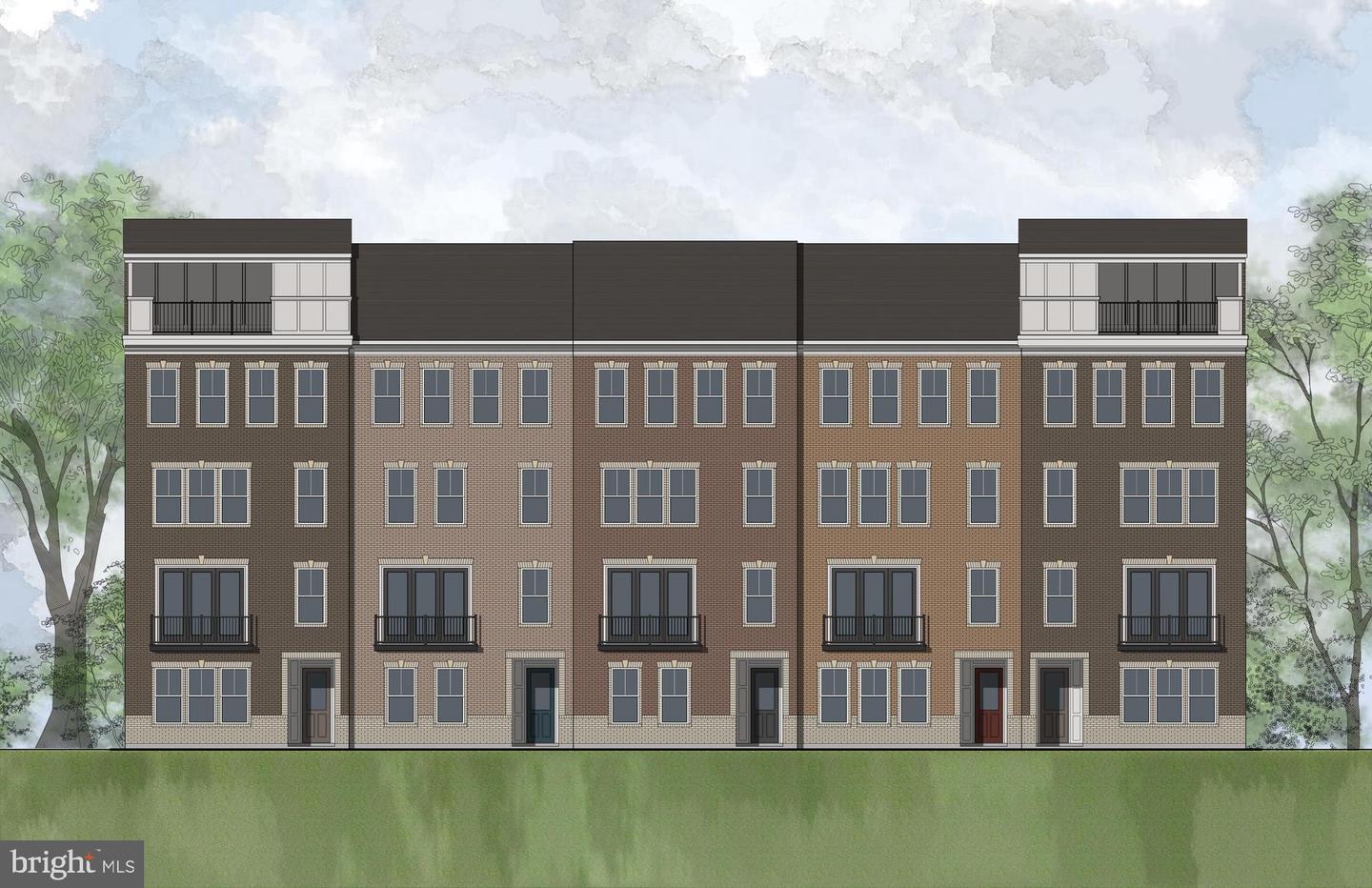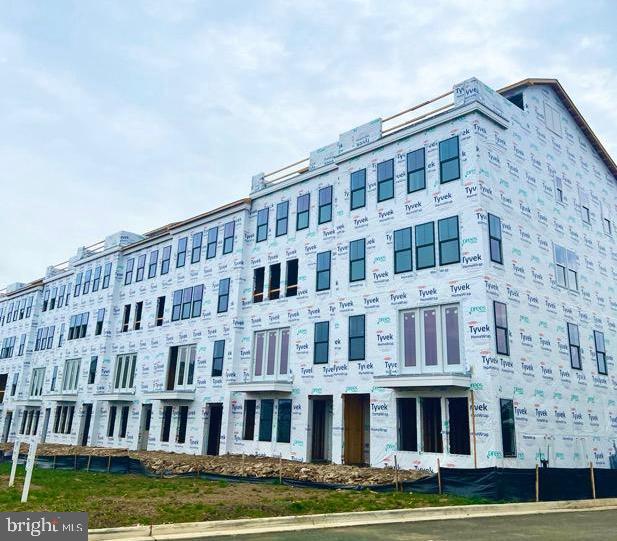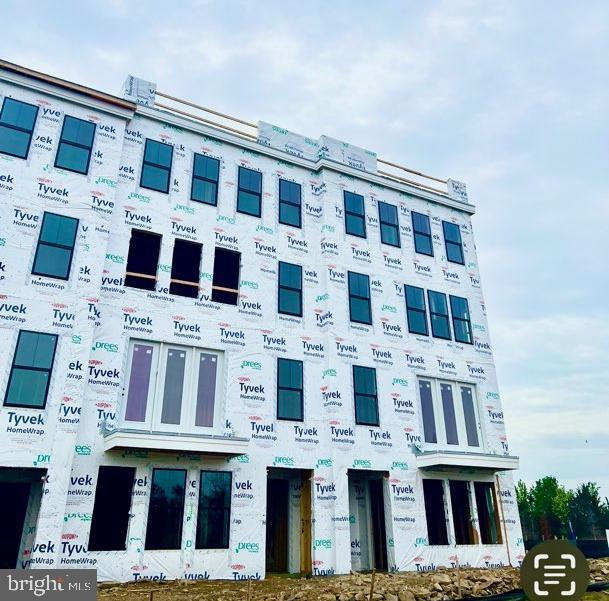


20889 Murry Falls Ter, Ashburn, VA 20147
$722,105
3
Beds
3
Baths
2,176
Sq Ft
Townhouse
Active
Listed by
Tracy Lynn Davis
Samson Properties
Last updated:
July 22, 2025, 06:00 PM
MLS#
VALO2087986
Source:
BRIGHTMLS
About This Home
Home Facts
Townhouse
3 Baths
3 Bedrooms
Built in 2025
Price Summary
722,105
$331 per Sq. Ft.
MLS #:
VALO2087986
Last Updated:
July 22, 2025, 06:00 PM
Added:
5 month(s) ago
Rooms & Interior
Bedrooms
Total Bedrooms:
3
Bathrooms
Total Bathrooms:
3
Full Bathrooms:
2
Interior
Living Area:
2,176 Sq. Ft.
Structure
Structure
Architectural Style:
Contemporary
Building Area:
2,176 Sq. Ft.
Year Built:
2025
Finances & Disclosures
Price:
$722,105
Price per Sq. Ft:
$331 per Sq. Ft.
Contact an Agent
Yes, I would like more information from Coldwell Banker. Please use and/or share my information with a Coldwell Banker agent to contact me about my real estate needs.
By clicking Contact I agree a Coldwell Banker Agent may contact me by phone or text message including by automated means and prerecorded messages about real estate services, and that I can access real estate services without providing my phone number. I acknowledge that I have read and agree to the Terms of Use and Privacy Notice.
Contact an Agent
Yes, I would like more information from Coldwell Banker. Please use and/or share my information with a Coldwell Banker agent to contact me about my real estate needs.
By clicking Contact I agree a Coldwell Banker Agent may contact me by phone or text message including by automated means and prerecorded messages about real estate services, and that I can access real estate services without providing my phone number. I acknowledge that I have read and agree to the Terms of Use and Privacy Notice.