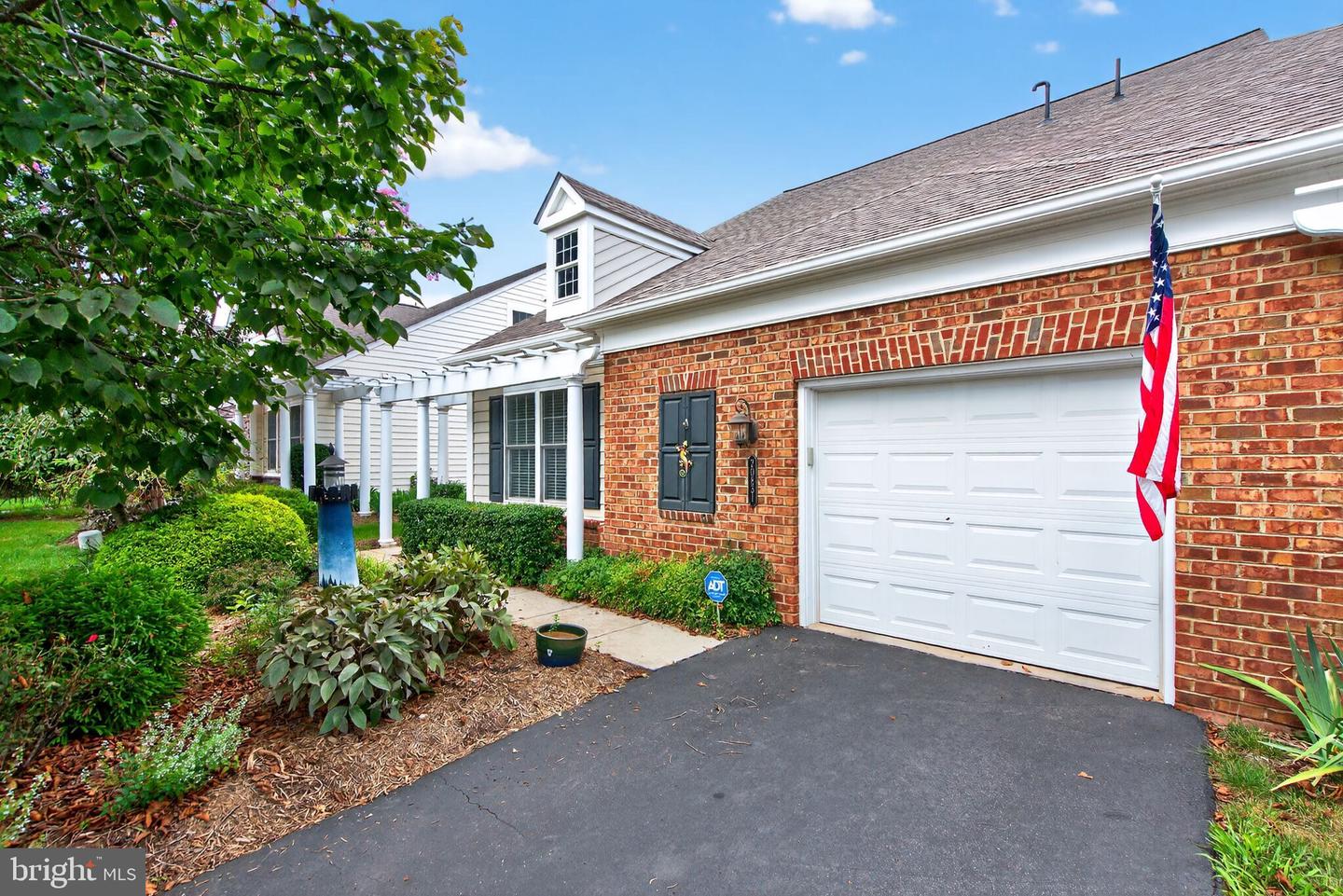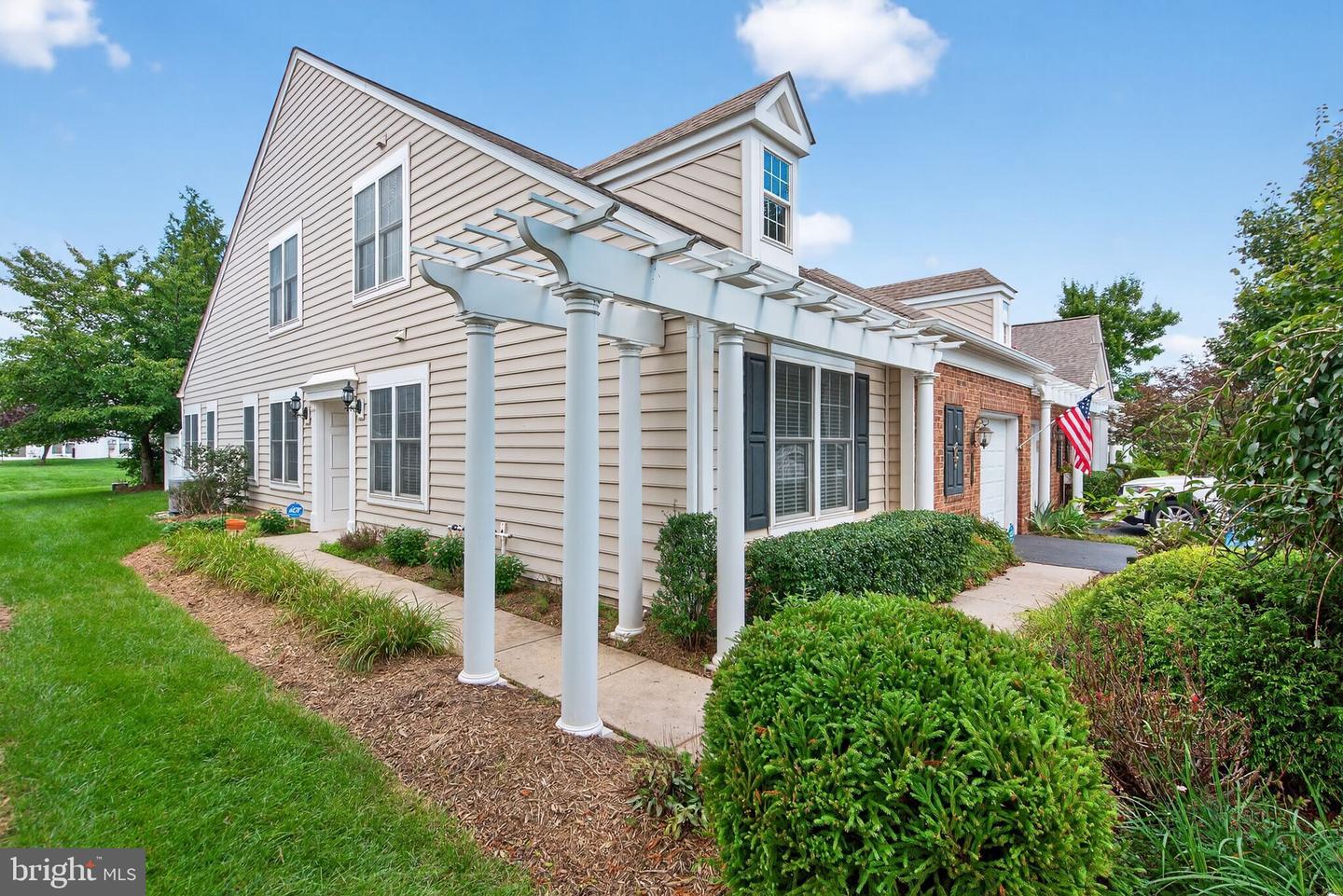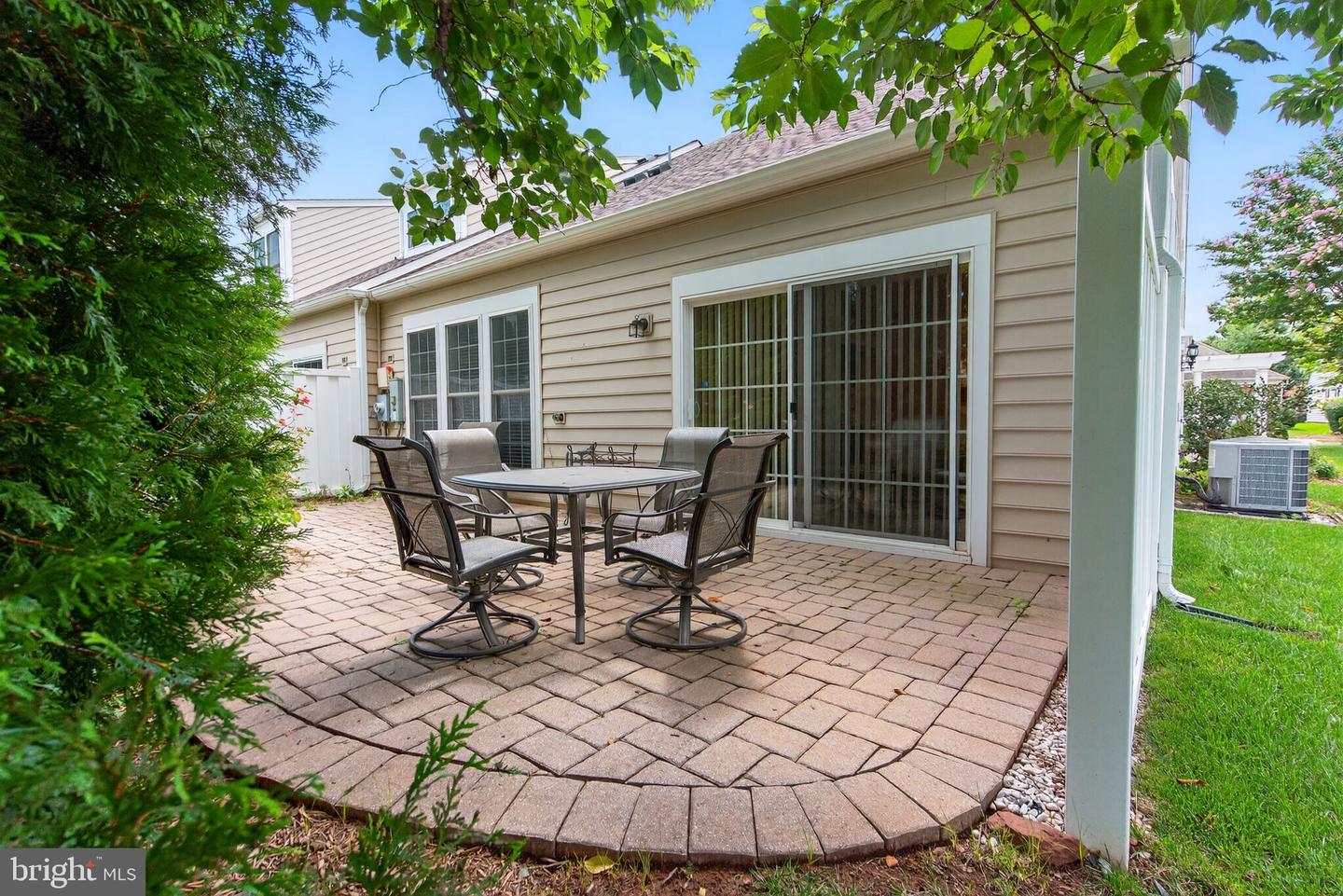Exquisite Burlington Model Villa in Potomac Green
Turnkey Luxury and Active Adult Living in a Sought-After Community
Nestled in the heart of the vibrant Potomac Green neighborhood, this turnkey, end-unit villa invites you to experience the ultimate in comfort, convenience, and active living. Designed exclusively for the discerning 55+ resident, this luxurious Burlington model stands as a rare gem, offering an expansive loft complete with a third full bedroom, bath, and spacious family room—features not easily found elsewhere in the community.
With 2,447 square feet of meticulously maintained and thoughtfully updated living space, this stunning villa exemplifies refined elegance paired with functional design. From the moment you arrive, the property’s curb appeal is apparent, with its manicured landscaping and inviting façade. As you step inside, you are greeted by soaring ceilings and an open-concept layout that seamlessly blends the sun-drenched living spaces.
Exceptional Interior Features
The main level of the home boasts an expansive sunroom, bathed in natural light, perfect for morning coffee or relaxing with a favorite novel. Adjacent to the sunroom, the dedicated office space offers both privacy and tranquility—ideal for remote work, creative pursuits, or organizing your daily life. The inviting living room is anchored by a cozy gas fireplace with a built-in blower, ensuring warmth and comfort during the cooler months.
Three full bedrooms provide ample accommodations for family, guests, or hobbies. The primary suite is a sanctuary unto itself, featuring ,generous closet space, and a spa-inspired ensuite bath with dual vanities and a walk-in shower. The two additional bathrooms are equally well-appointed, offering convenience and privacy for residents and visitors alike.
Ascend to the loft area and discover an expansive retreat: a third bedroom, a full bath, and a spacious family room. This versatile space can serve as a guest suite, media room, library, or personal fitness enclave—the possibilities are as limitless as your imagination.
Modern Updates and Security
This villa shines with recent updates designed to give you peace of mind and effortless living. The roof, HVAC unit, and water heater have all been replaced, ensuring the home’s systems are reliable and energy-efficient for years to come. The comprehensive security system covers every window and door, providing you with enhanced protection and confidence whether you are home or away.
The attached one-car garage is a standout feature, with epoxy flooring for easy maintenance and custom shelving for organized storage. Whether you’re a car enthusiast, a gardener, or simply appreciate a tidy space, the garage is sure to exceed your expectations.
Outdoor Living and Curb Appeal
Step outside to your private backyard oasis. The paver patio is perfect for al fresco dining, entertaining friends, or simply enjoying the fresh air. Surrounded by a privacy fence that opens to the expansive common area, you’ll find serenity and space for outdoor activities without the burden of maintenance. The HOA takes care of the exterior upkeep, from the roof right down to the sprinkler system, allowing you to focus on what truly matters—living life to the fullest.
Ample guest parking means friends and family can visit without hassle, further enhancing the villa’s appeal as a welcoming and social home.
Community Perks and Lifestyle
Potomac Green is renowned for its active, engaged residents and beautifully maintained amenities. The grand clubhouse serves as a hub for community activities, boasting a full-time activity manager who curates a calendar of events, classes, and social gatherings tailored to diverse interests. Whether you’re seeking camaraderie, learning opportunities, or festive Community Perks and Lifestyle
celebrations, there’s always something happening just steps from your door.
Stay fit and active with access to two sparkling pools—


