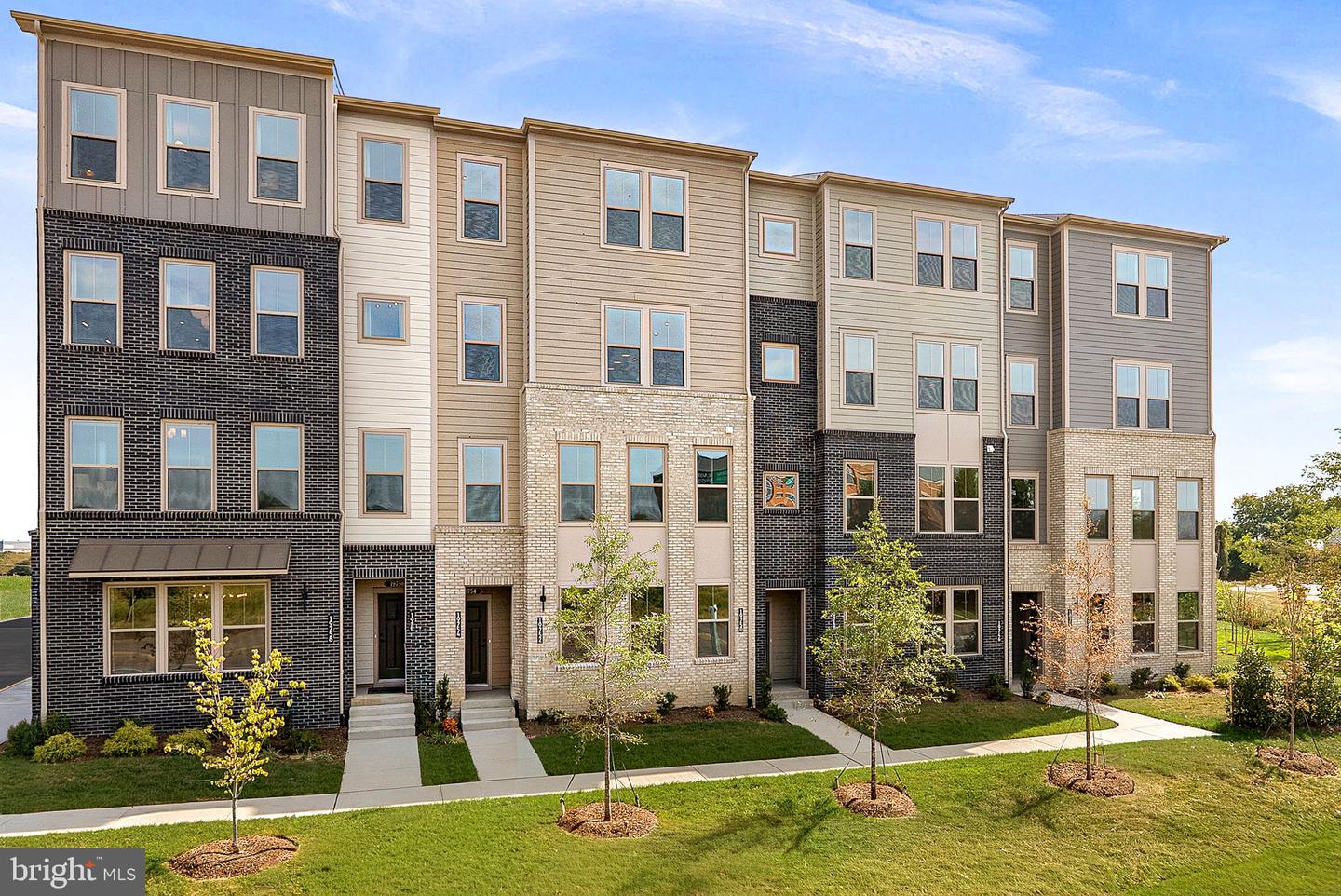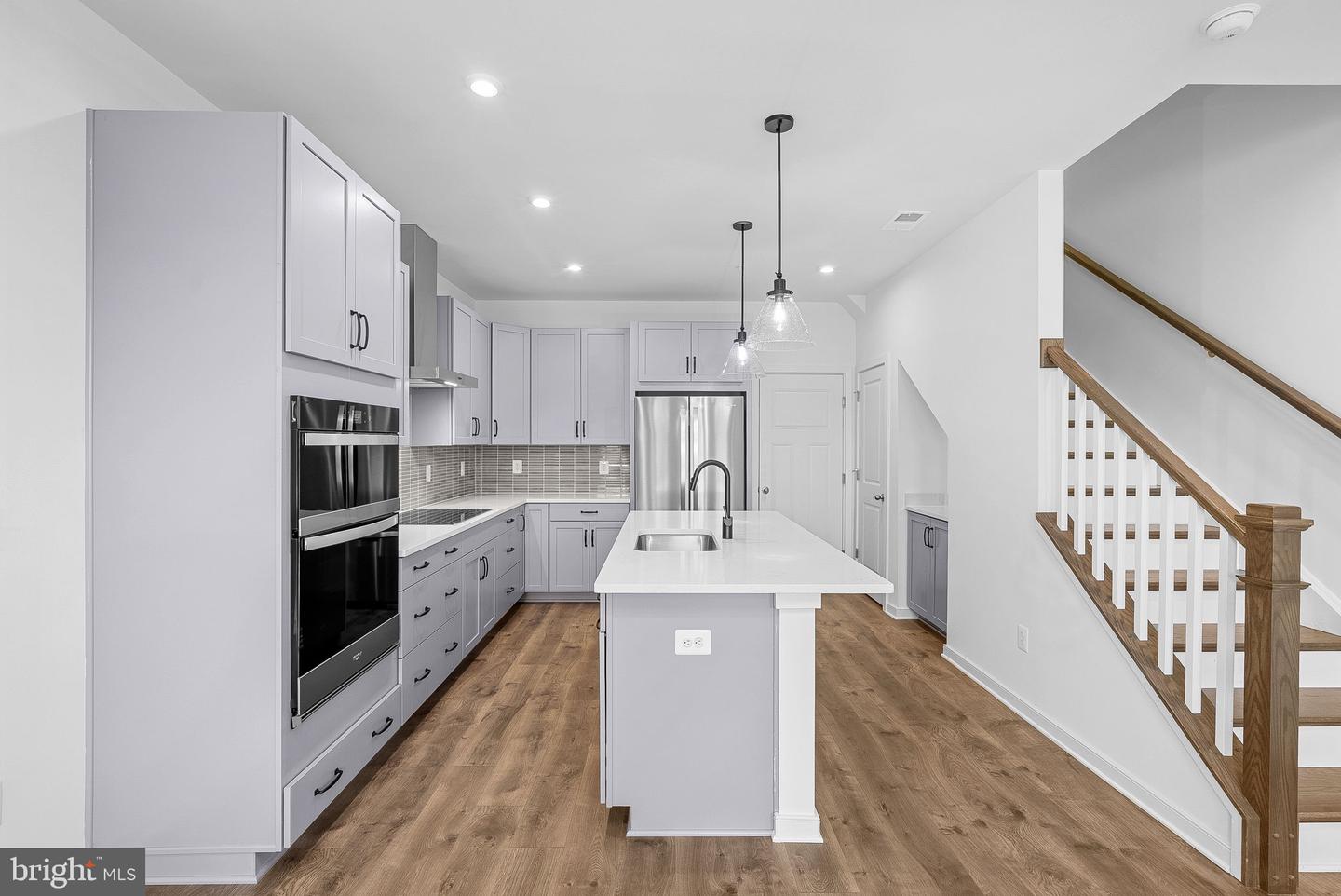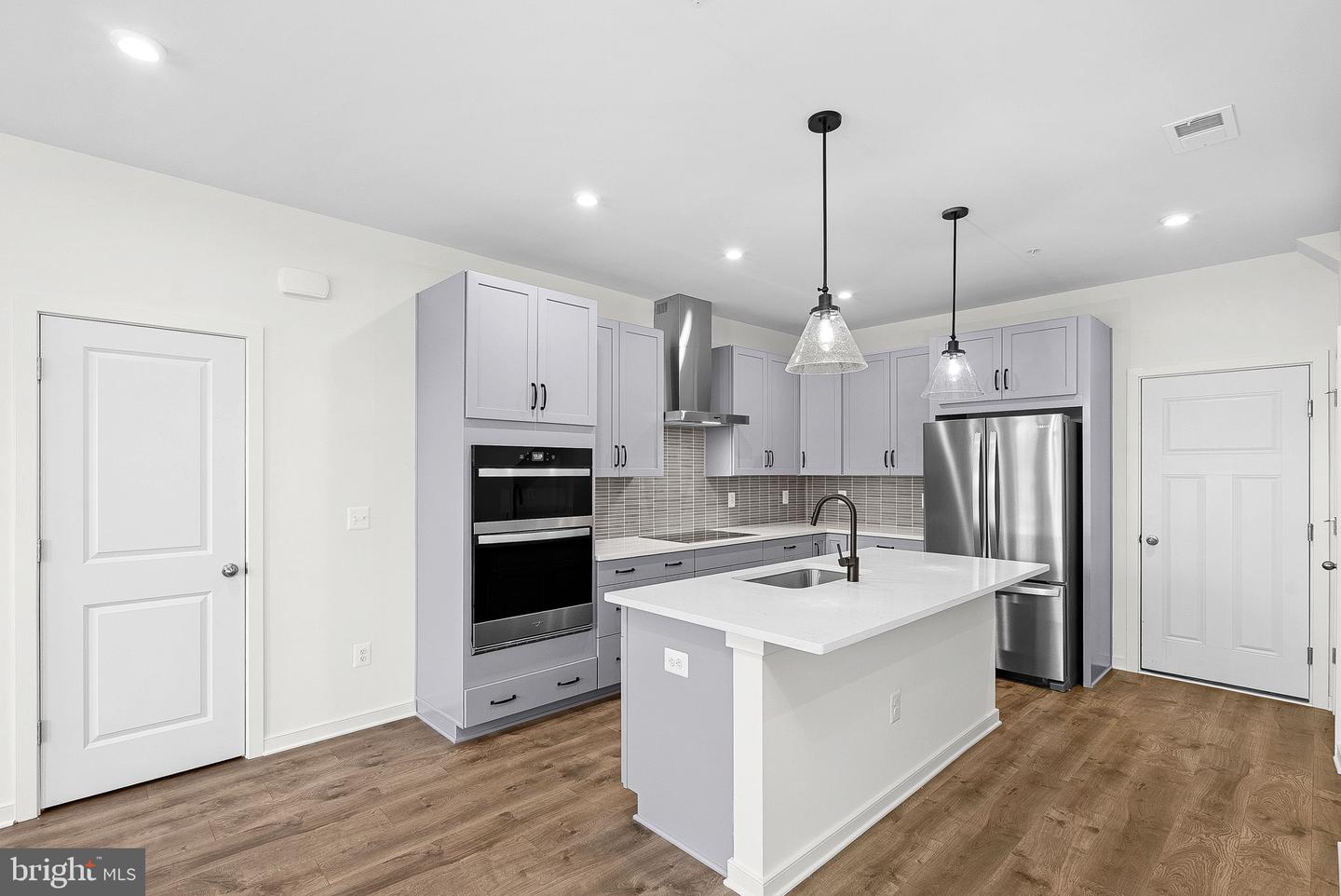19752 Misty Moss Sq, Ashburn, VA 20147
$599,999
3
Beds
3
Baths
1,565
Sq Ft
Townhouse
Active
Listed by
Vicki M Benson
Pearson Smith Realty, LLC.
Last updated:
September 27, 2025, 01:55 PM
MLS#
VALO2107256
Source:
BRIGHTMLS
About This Home
Home Facts
Townhouse
3 Baths
3 Bedrooms
Built in 2025
Price Summary
599,999
$383 per Sq. Ft.
MLS #:
VALO2107256
Last Updated:
September 27, 2025, 01:55 PM
Added:
9 day(s) ago
Rooms & Interior
Bedrooms
Total Bedrooms:
3
Bathrooms
Total Bathrooms:
3
Full Bathrooms:
2
Interior
Living Area:
1,565 Sq. Ft.
Structure
Structure
Architectural Style:
Traditional
Building Area:
1,565 Sq. Ft.
Year Built:
2025
Finances & Disclosures
Price:
$599,999
Price per Sq. Ft:
$383 per Sq. Ft.
Contact an Agent
Yes, I would like more information from Coldwell Banker. Please use and/or share my information with a Coldwell Banker agent to contact me about my real estate needs.
By clicking Contact I agree a Coldwell Banker Agent may contact me by phone or text message including by automated means and prerecorded messages about real estate services, and that I can access real estate services without providing my phone number. I acknowledge that I have read and agree to the Terms of Use and Privacy Notice.
Contact an Agent
Yes, I would like more information from Coldwell Banker. Please use and/or share my information with a Coldwell Banker agent to contact me about my real estate needs.
By clicking Contact I agree a Coldwell Banker Agent may contact me by phone or text message including by automated means and prerecorded messages about real estate services, and that I can access real estate services without providing my phone number. I acknowledge that I have read and agree to the Terms of Use and Privacy Notice.


