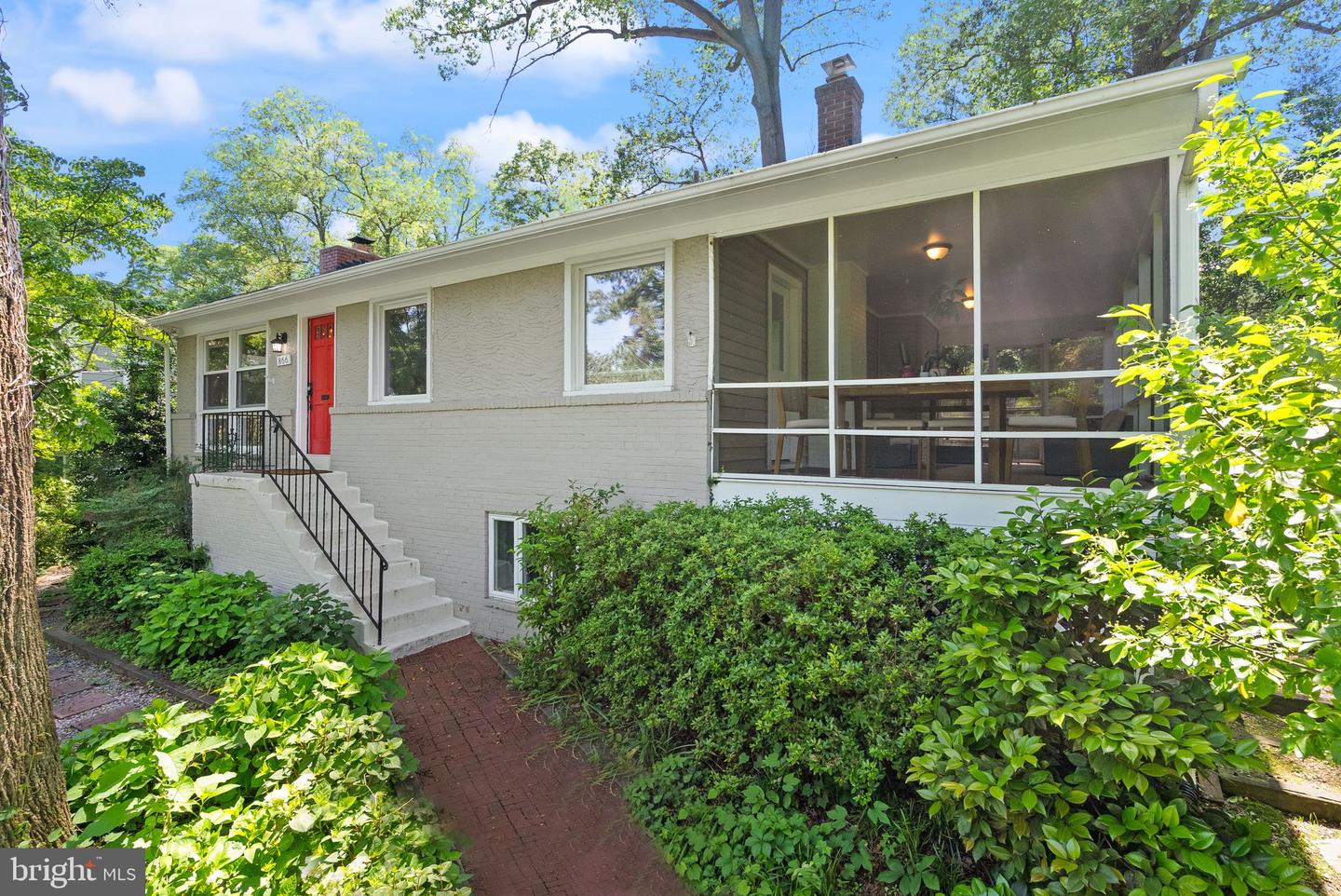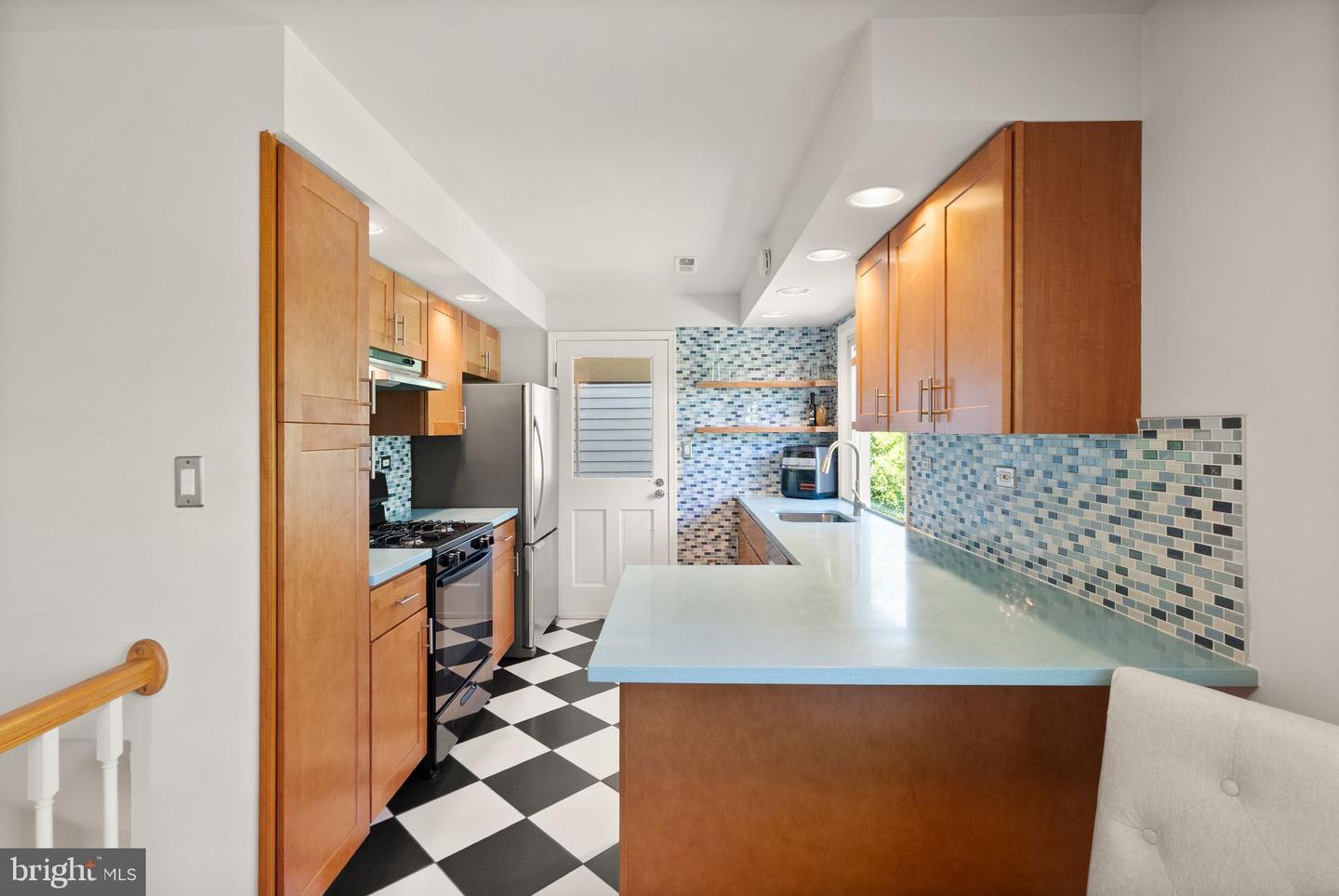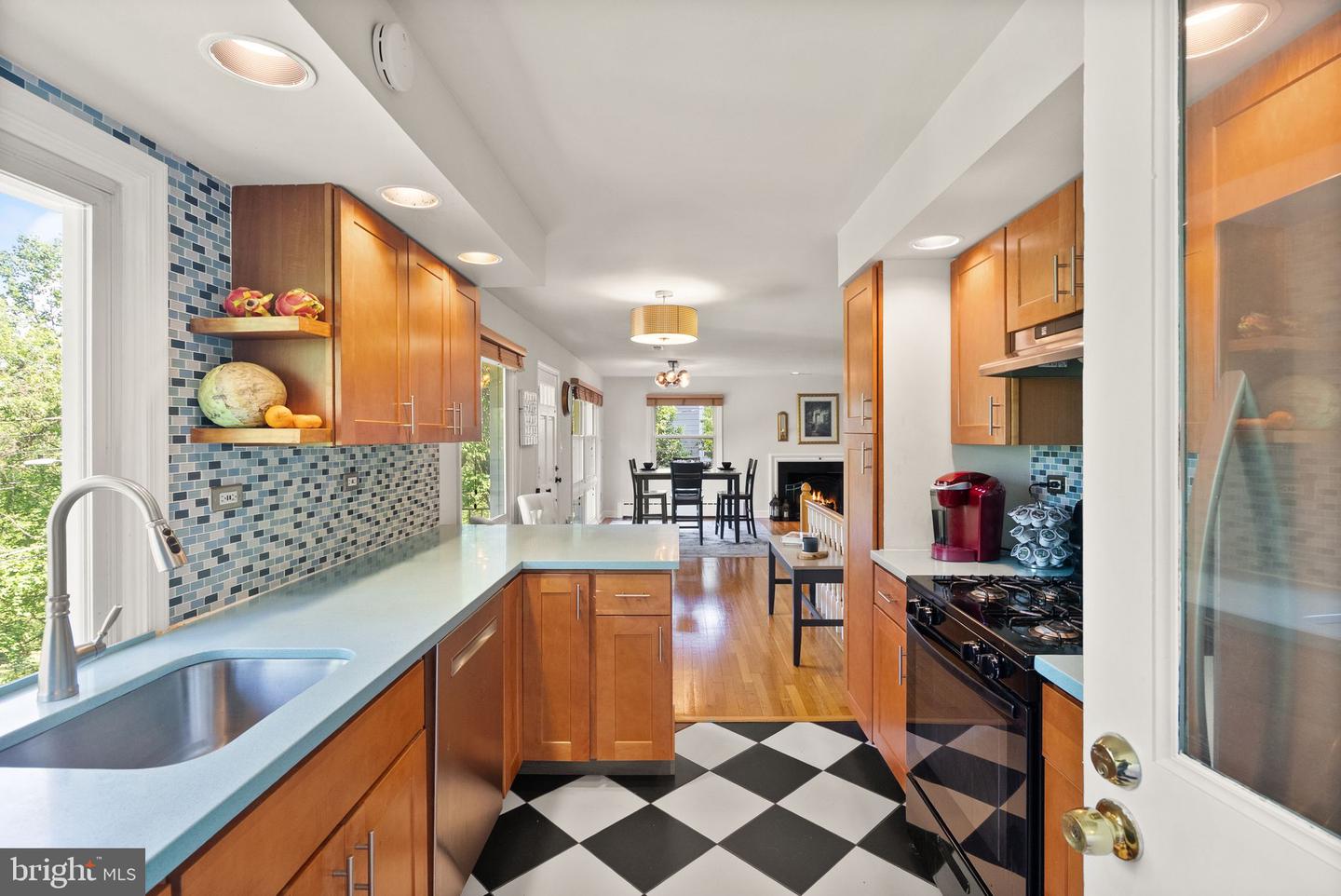


866 N Arlington Mill Dr, Arlington, VA 22205
Active
Listed by
Chaweewan Thongpia
Glenn Hughes
Keller Williams Realty
Last updated:
May 25, 2025, 12:29 AM
MLS#
VAAR2056996
Source:
BRIGHTMLS
About This Home
Home Facts
Single Family
3 Baths
4 Bedrooms
Built in 1953
Price Summary
1,100,000
$548 per Sq. Ft.
MLS #:
VAAR2056996
Last Updated:
May 25, 2025, 12:29 AM
Added:
4 day(s) ago
Rooms & Interior
Bedrooms
Total Bedrooms:
4
Bathrooms
Total Bathrooms:
3
Full Bathrooms:
3
Interior
Living Area:
2,004 Sq. Ft.
Structure
Structure
Architectural Style:
Ranch/Rambler
Building Area:
2,004 Sq. Ft.
Year Built:
1953
Lot
Lot Size (Sq. Ft):
9,147
Finances & Disclosures
Price:
$1,100,000
Price per Sq. Ft:
$548 per Sq. Ft.
Contact an Agent
Yes, I would like more information from Coldwell Banker. Please use and/or share my information with a Coldwell Banker agent to contact me about my real estate needs.
By clicking Contact I agree a Coldwell Banker Agent may contact me by phone or text message including by automated means and prerecorded messages about real estate services, and that I can access real estate services without providing my phone number. I acknowledge that I have read and agree to the Terms of Use and Privacy Notice.
Contact an Agent
Yes, I would like more information from Coldwell Banker. Please use and/or share my information with a Coldwell Banker agent to contact me about my real estate needs.
By clicking Contact I agree a Coldwell Banker Agent may contact me by phone or text message including by automated means and prerecorded messages about real estate services, and that I can access real estate services without providing my phone number. I acknowledge that I have read and agree to the Terms of Use and Privacy Notice.