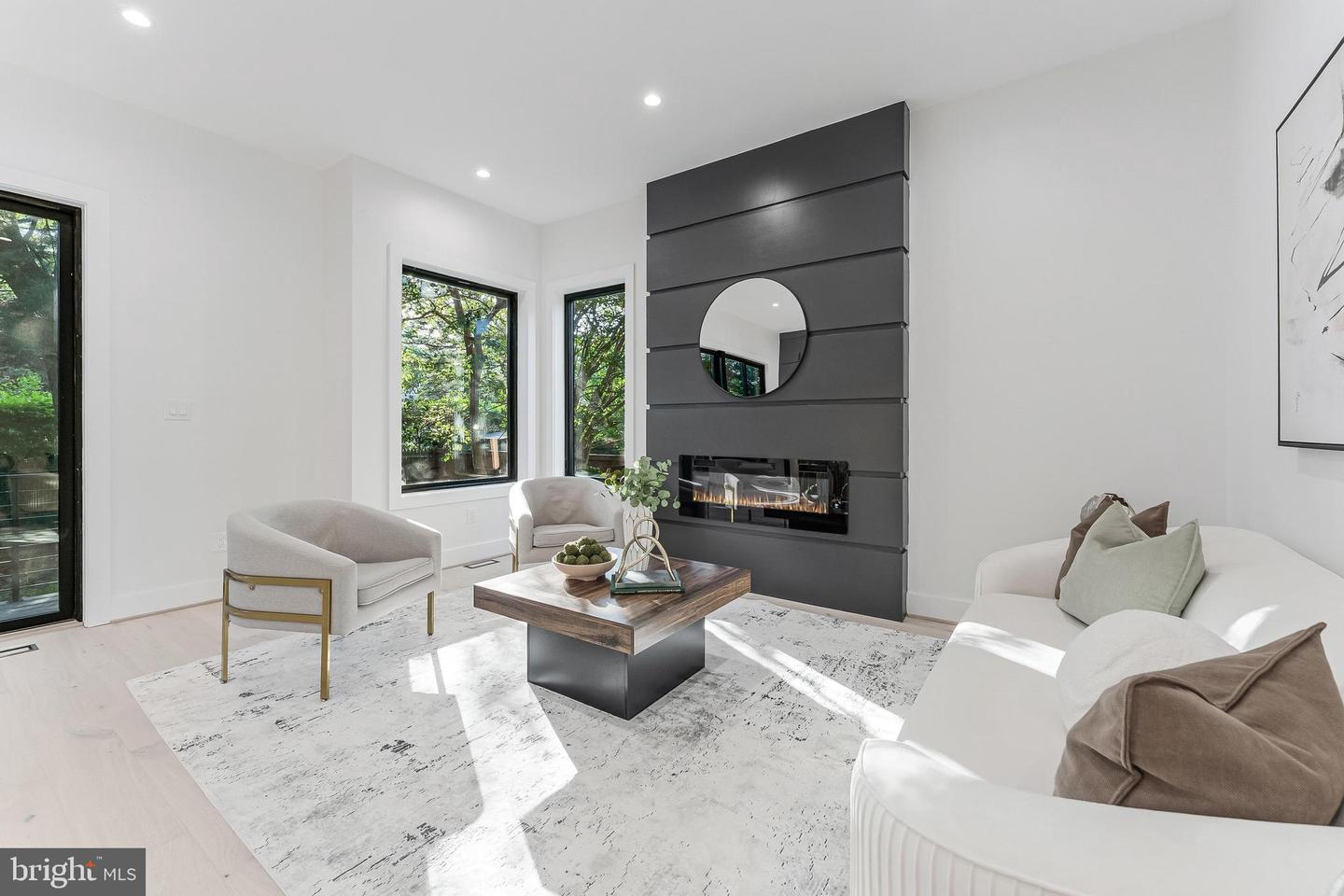Local Realty Service Provided By: Coldwell Banker Waterman Realty

824 N Edison St, Arlington, VA 22205
$1,760,000
5
Beds
5
Baths
3,500
Sq Ft
Single Family
Sold
Listed by
Anh-Thu T Vu
Bought with Compass
RE/MAX Gateway, LLC.
MLS#
VAAR2059852
Source:
BRIGHTMLS
Sorry, we are unable to map this address
About This Home
Home Facts
Single Family
5 Baths
5 Bedrooms
Built in 2025
Price Summary
1,749,999
$499 per Sq. Ft.
MLS #:
VAAR2059852
Sold:
July 25, 2025
Rooms & Interior
Bedrooms
Total Bedrooms:
5
Bathrooms
Total Bathrooms:
5
Full Bathrooms:
4
Interior
Living Area:
3,500 Sq. Ft.
Structure
Structure
Architectural Style:
Colonial
Building Area:
3,500 Sq. Ft.
Year Built:
2025
Lot
Lot Size (Sq. Ft):
5,227
Finances & Disclosures
Price:
$1,749,999
Price per Sq. Ft:
$499 per Sq. Ft.
Source:BRIGHTMLS
The information being provided by Bright MLS is for the consumer’s personal, non-commercial use and may not be used for any purpose other than to identify prospective properties consumers may be interested in purchasing. The information is deemed reliable but not guaranteed and should therefore be independently verified. © 2025 Bright MLS All rights reserved.