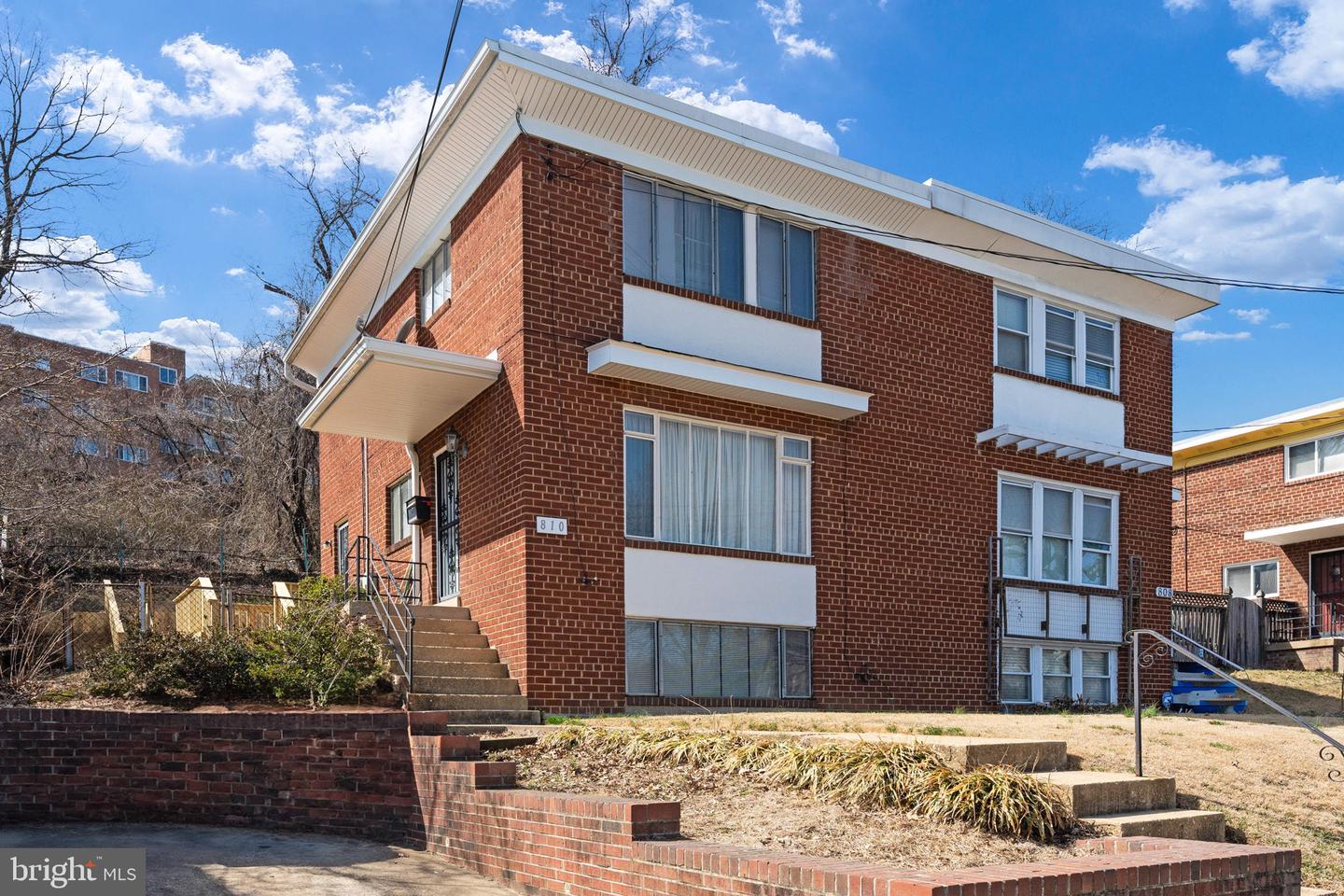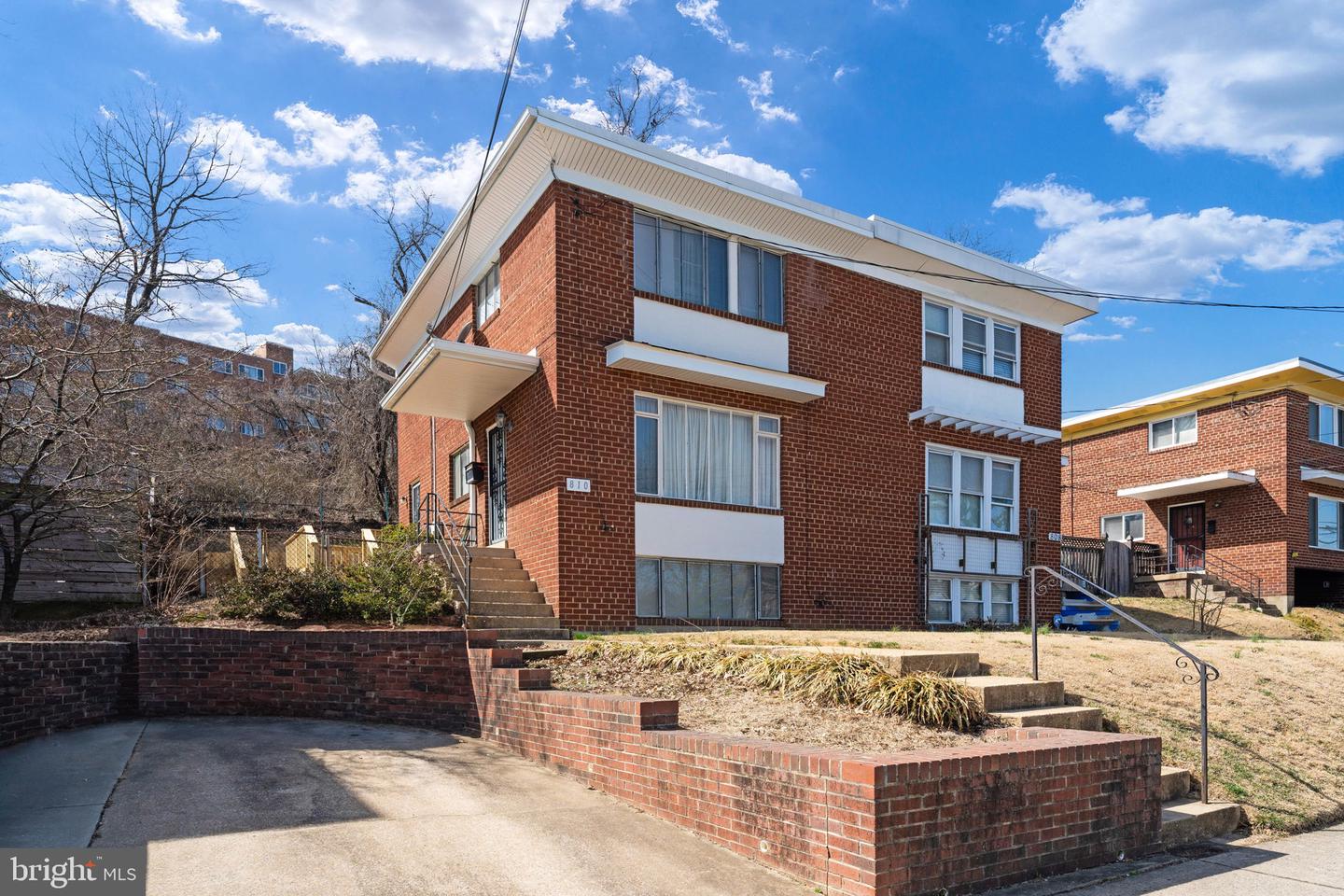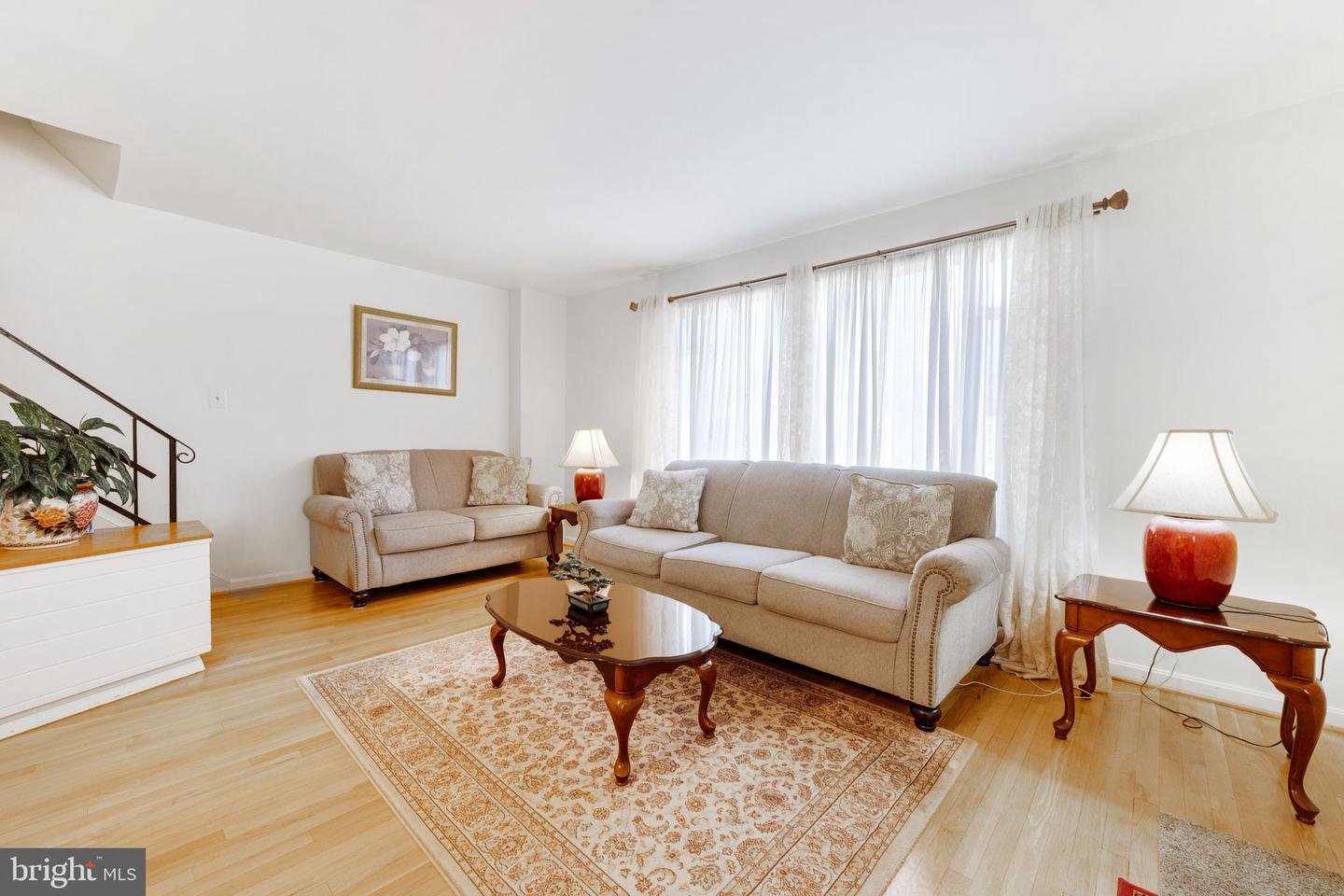


810 S Dinwiddie St, Arlington, VA 22204
$575,000
3
Beds
2
Baths
1,344
Sq Ft
Single Family
Active
Listed by
John F. Marcellus
Century 21 New Millennium
Last updated:
May 9, 2025, 03:39 PM
MLS#
VAAR2054390
Source:
BRIGHTMLS
About This Home
Home Facts
Single Family
2 Baths
3 Bedrooms
Built in 1956
Price Summary
575,000
$427 per Sq. Ft.
MLS #:
VAAR2054390
Last Updated:
May 9, 2025, 03:39 PM
Added:
1 month(s) ago
Rooms & Interior
Bedrooms
Total Bedrooms:
3
Bathrooms
Total Bathrooms:
2
Full Bathrooms:
1
Interior
Living Area:
1,344 Sq. Ft.
Structure
Structure
Architectural Style:
Colonial
Building Area:
1,344 Sq. Ft.
Year Built:
1956
Lot
Lot Size (Sq. Ft):
3,484
Finances & Disclosures
Price:
$575,000
Price per Sq. Ft:
$427 per Sq. Ft.
Contact an Agent
Yes, I would like more information from Coldwell Banker. Please use and/or share my information with a Coldwell Banker agent to contact me about my real estate needs.
By clicking Contact I agree a Coldwell Banker Agent may contact me by phone or text message including by automated means and prerecorded messages about real estate services, and that I can access real estate services without providing my phone number. I acknowledge that I have read and agree to the Terms of Use and Privacy Notice.
Contact an Agent
Yes, I would like more information from Coldwell Banker. Please use and/or share my information with a Coldwell Banker agent to contact me about my real estate needs.
By clicking Contact I agree a Coldwell Banker Agent may contact me by phone or text message including by automated means and prerecorded messages about real estate services, and that I can access real estate services without providing my phone number. I acknowledge that I have read and agree to the Terms of Use and Privacy Notice.