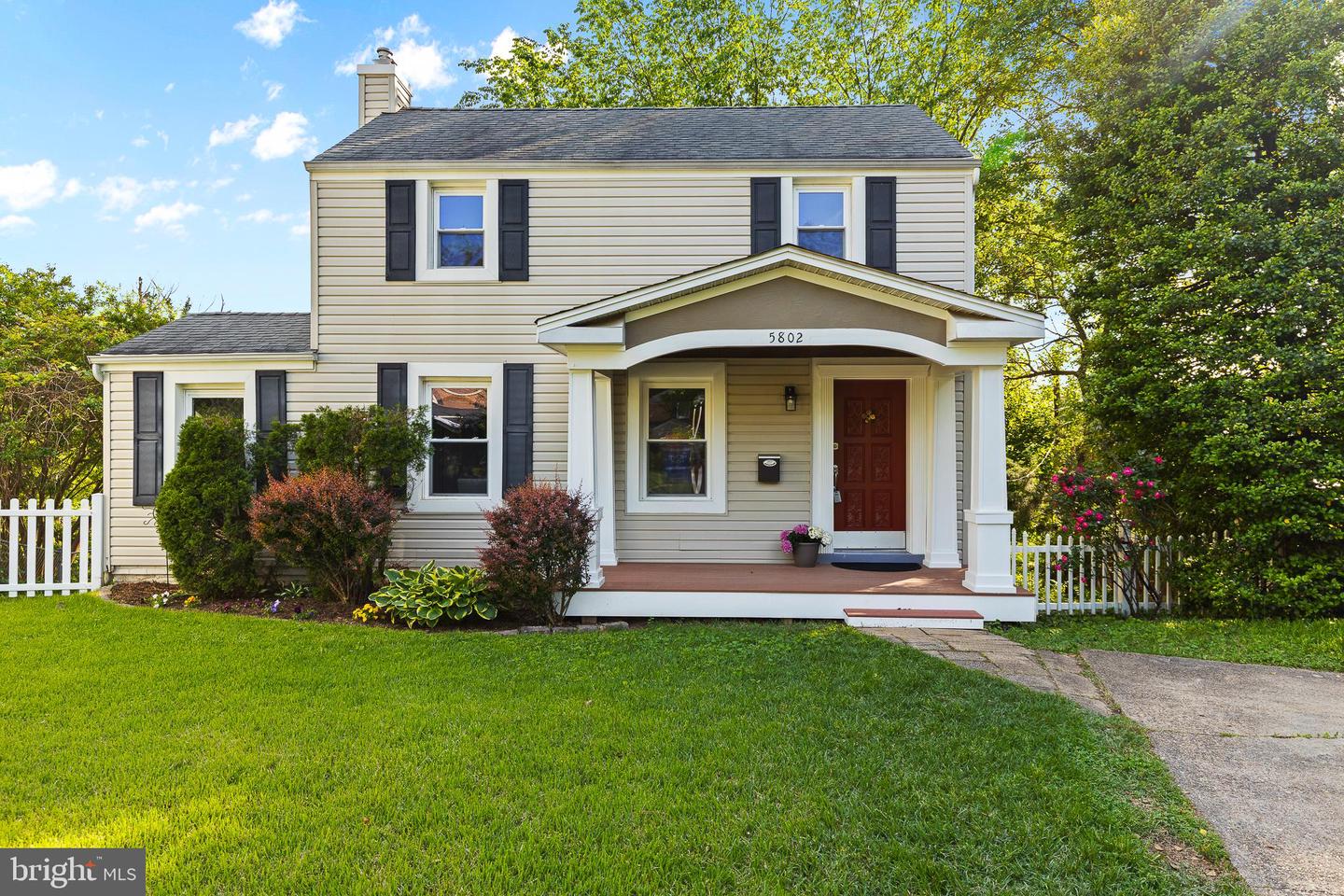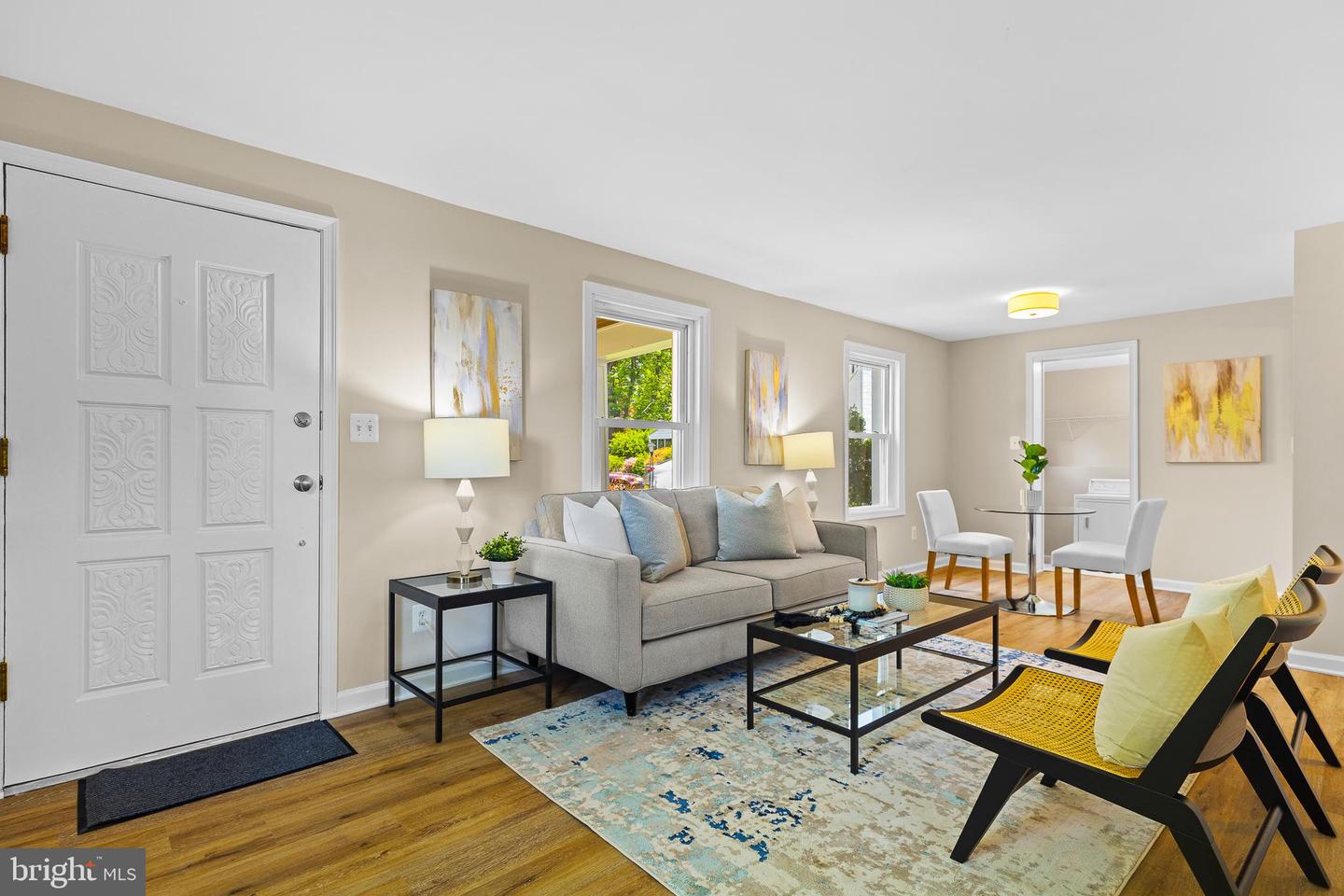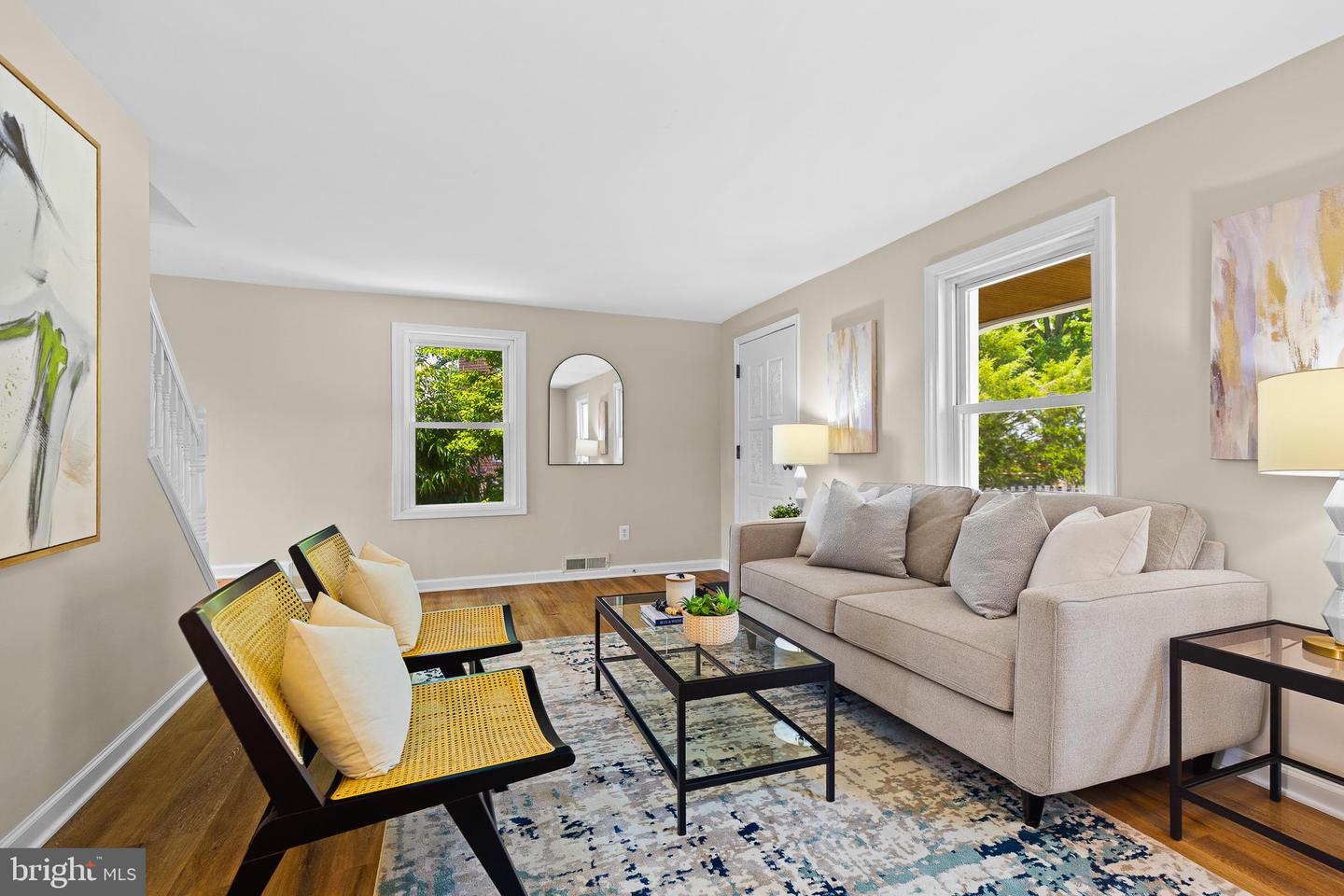


5802 15th St N, Arlington, VA 22205
$1,150,000
4
Beds
3
Baths
2,049
Sq Ft
Single Family
Active
Listed by
Katie E Wethman
Evan Callihan
eXp Realty, LLC.
Last updated:
May 24, 2025, 04:34 AM
MLS#
VAAR2057136
Source:
BRIGHTMLS
About This Home
Home Facts
Single Family
3 Baths
4 Bedrooms
Built in 1939
Price Summary
1,150,000
$561 per Sq. Ft.
MLS #:
VAAR2057136
Last Updated:
May 24, 2025, 04:34 AM
Added:
10 day(s) ago
Rooms & Interior
Bedrooms
Total Bedrooms:
4
Bathrooms
Total Bathrooms:
3
Full Bathrooms:
2
Interior
Living Area:
2,049 Sq. Ft.
Structure
Structure
Architectural Style:
Colonial
Building Area:
2,049 Sq. Ft.
Year Built:
1939
Lot
Lot Size (Sq. Ft):
6,534
Finances & Disclosures
Price:
$1,150,000
Price per Sq. Ft:
$561 per Sq. Ft.
Contact an Agent
Yes, I would like more information from Coldwell Banker. Please use and/or share my information with a Coldwell Banker agent to contact me about my real estate needs.
By clicking Contact I agree a Coldwell Banker Agent may contact me by phone or text message including by automated means and prerecorded messages about real estate services, and that I can access real estate services without providing my phone number. I acknowledge that I have read and agree to the Terms of Use and Privacy Notice.
Contact an Agent
Yes, I would like more information from Coldwell Banker. Please use and/or share my information with a Coldwell Banker agent to contact me about my real estate needs.
By clicking Contact I agree a Coldwell Banker Agent may contact me by phone or text message including by automated means and prerecorded messages about real estate services, and that I can access real estate services without providing my phone number. I acknowledge that I have read and agree to the Terms of Use and Privacy Notice.