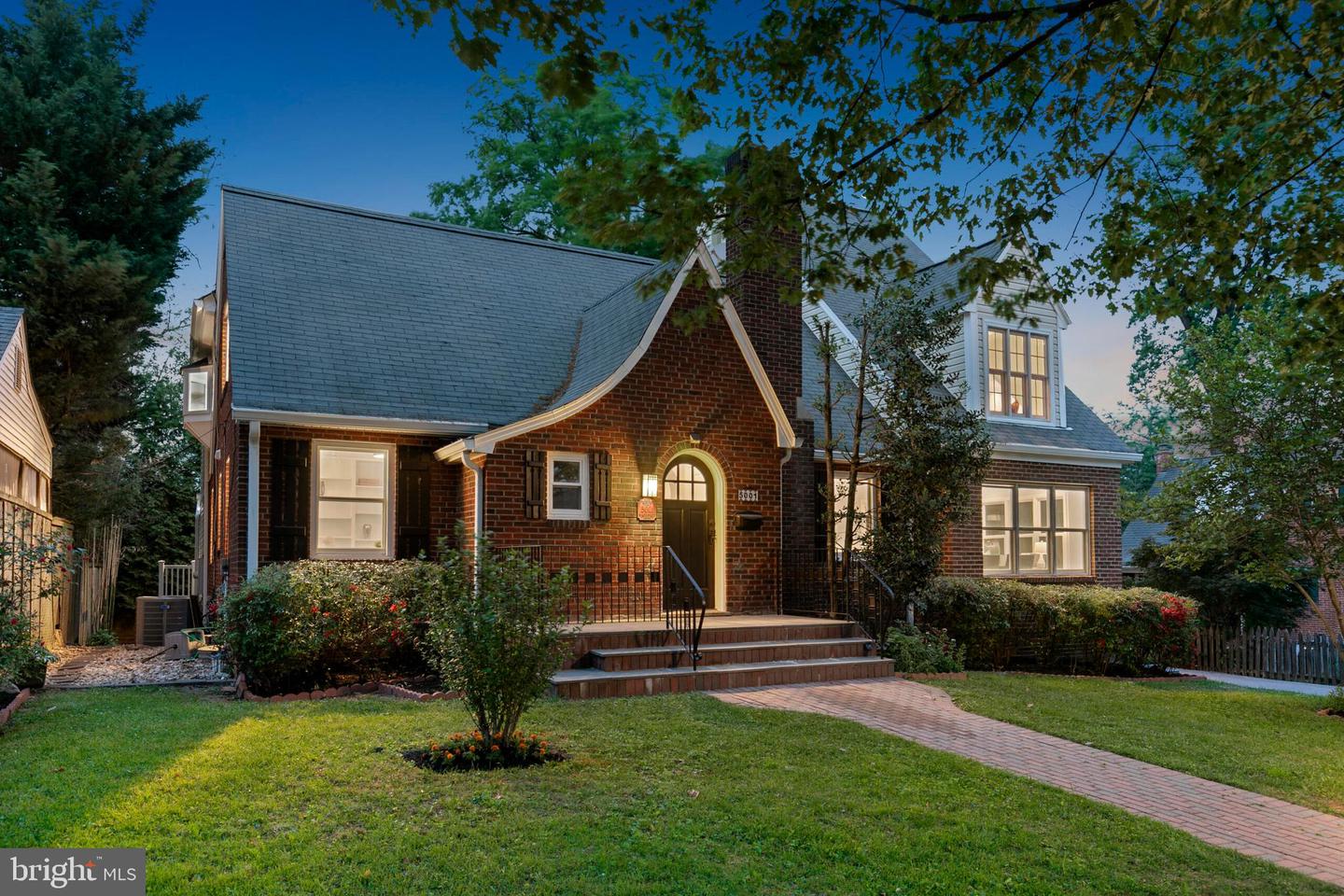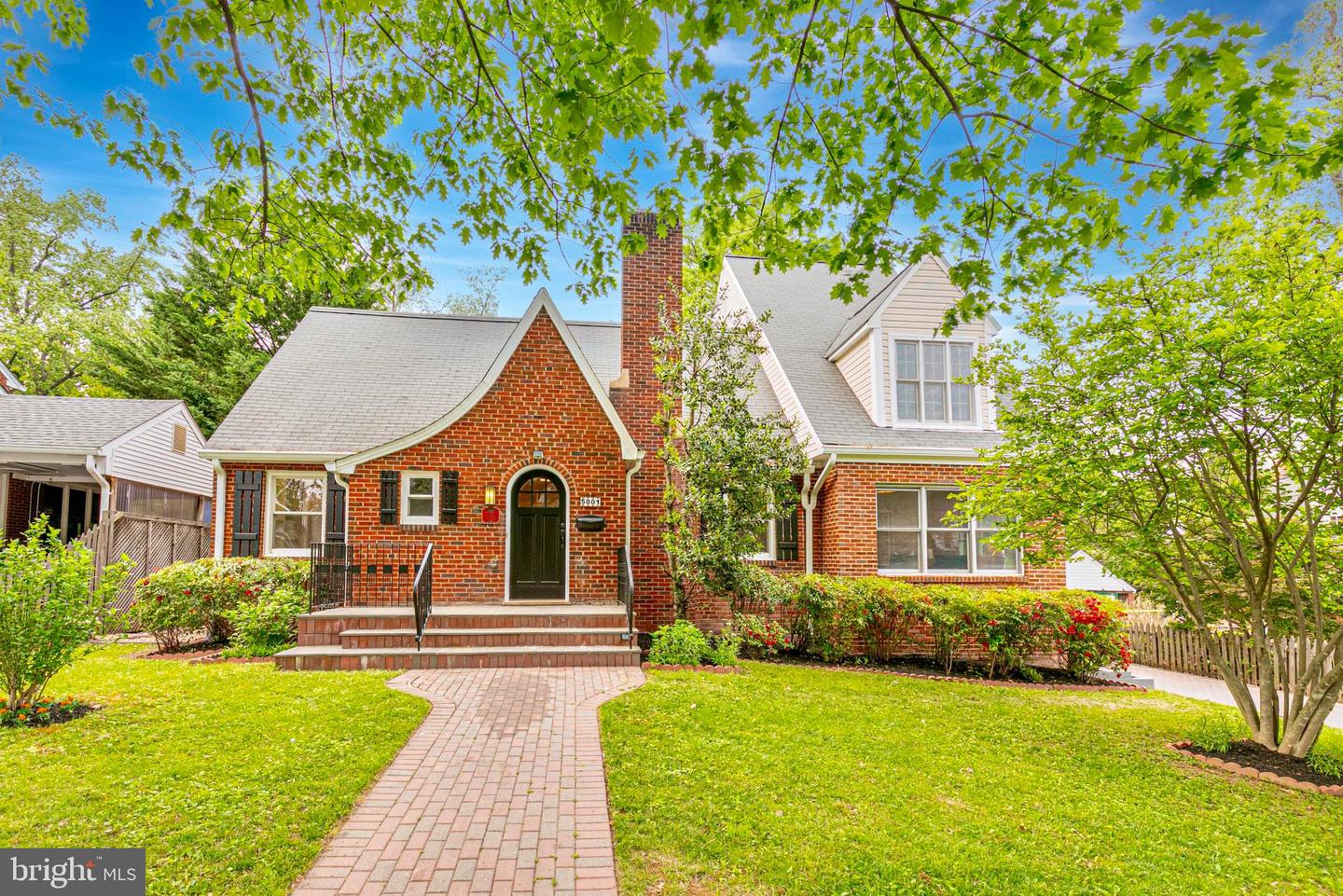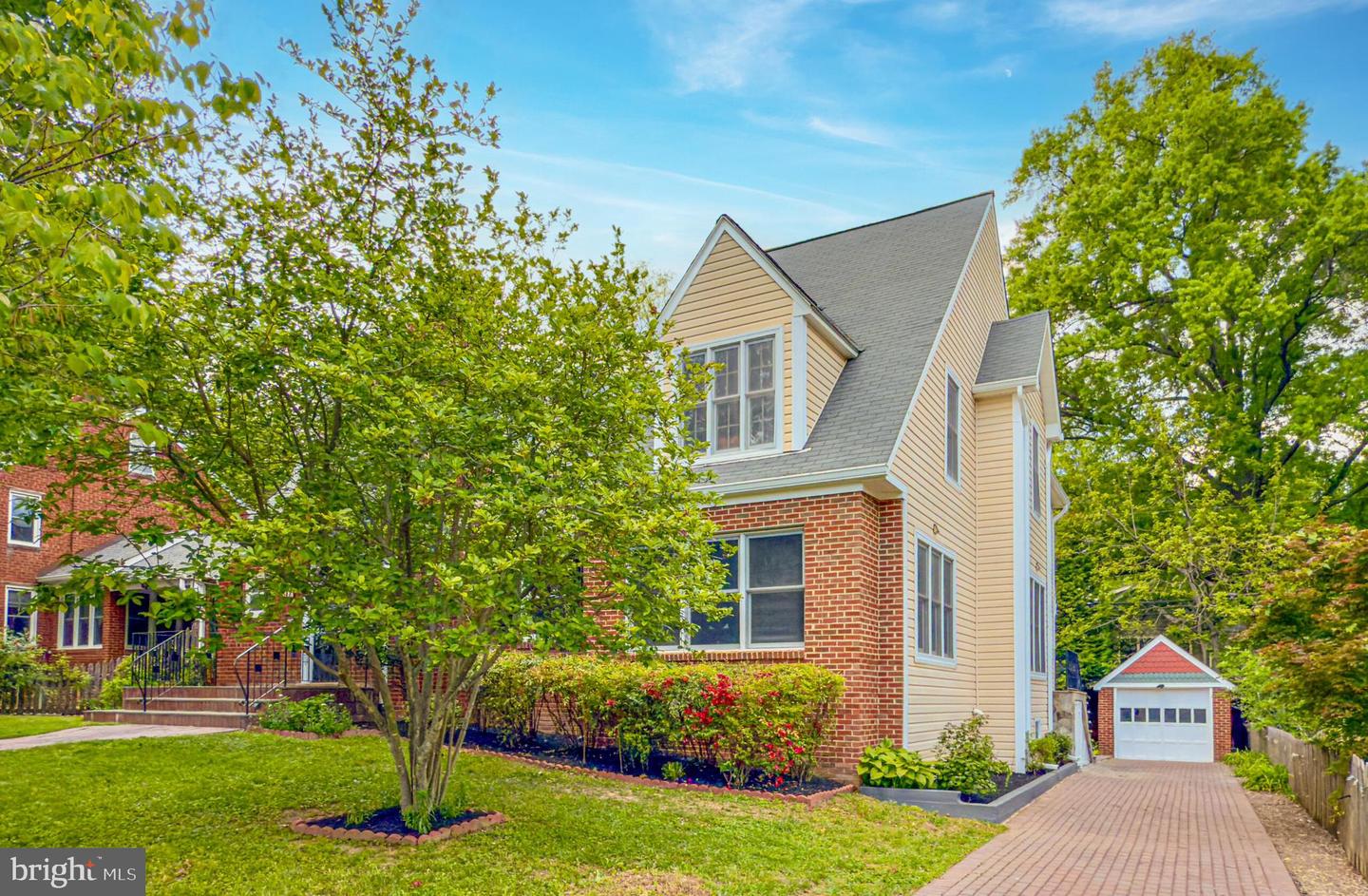


5001 14th St N, Arlington, VA 22205
$1,850,000
5
Beds
4
Baths
5,792
Sq Ft
Single Family
Active
Listed by
Mona Banes
William D Richards
Ttr Sothebys International Realty
Last updated:
May 24, 2025, 01:38 PM
MLS#
VAAR2056846
Source:
BRIGHTMLS
About This Home
Home Facts
Single Family
4 Baths
5 Bedrooms
Built in 1937
Price Summary
1,850,000
$319 per Sq. Ft.
MLS #:
VAAR2056846
Last Updated:
May 24, 2025, 01:38 PM
Added:
23 day(s) ago
Rooms & Interior
Bedrooms
Total Bedrooms:
5
Bathrooms
Total Bathrooms:
4
Full Bathrooms:
4
Interior
Living Area:
5,792 Sq. Ft.
Structure
Structure
Architectural Style:
Cape Cod
Building Area:
5,792 Sq. Ft.
Year Built:
1937
Lot
Lot Size (Sq. Ft):
8,276
Finances & Disclosures
Price:
$1,850,000
Price per Sq. Ft:
$319 per Sq. Ft.
See this home in person
Attend an upcoming open house
Sun, May 25
01:00 PM - 03:00 PMContact an Agent
Yes, I would like more information from Coldwell Banker. Please use and/or share my information with a Coldwell Banker agent to contact me about my real estate needs.
By clicking Contact I agree a Coldwell Banker Agent may contact me by phone or text message including by automated means and prerecorded messages about real estate services, and that I can access real estate services without providing my phone number. I acknowledge that I have read and agree to the Terms of Use and Privacy Notice.
Contact an Agent
Yes, I would like more information from Coldwell Banker. Please use and/or share my information with a Coldwell Banker agent to contact me about my real estate needs.
By clicking Contact I agree a Coldwell Banker Agent may contact me by phone or text message including by automated means and prerecorded messages about real estate services, and that I can access real estate services without providing my phone number. I acknowledge that I have read and agree to the Terms of Use and Privacy Notice.