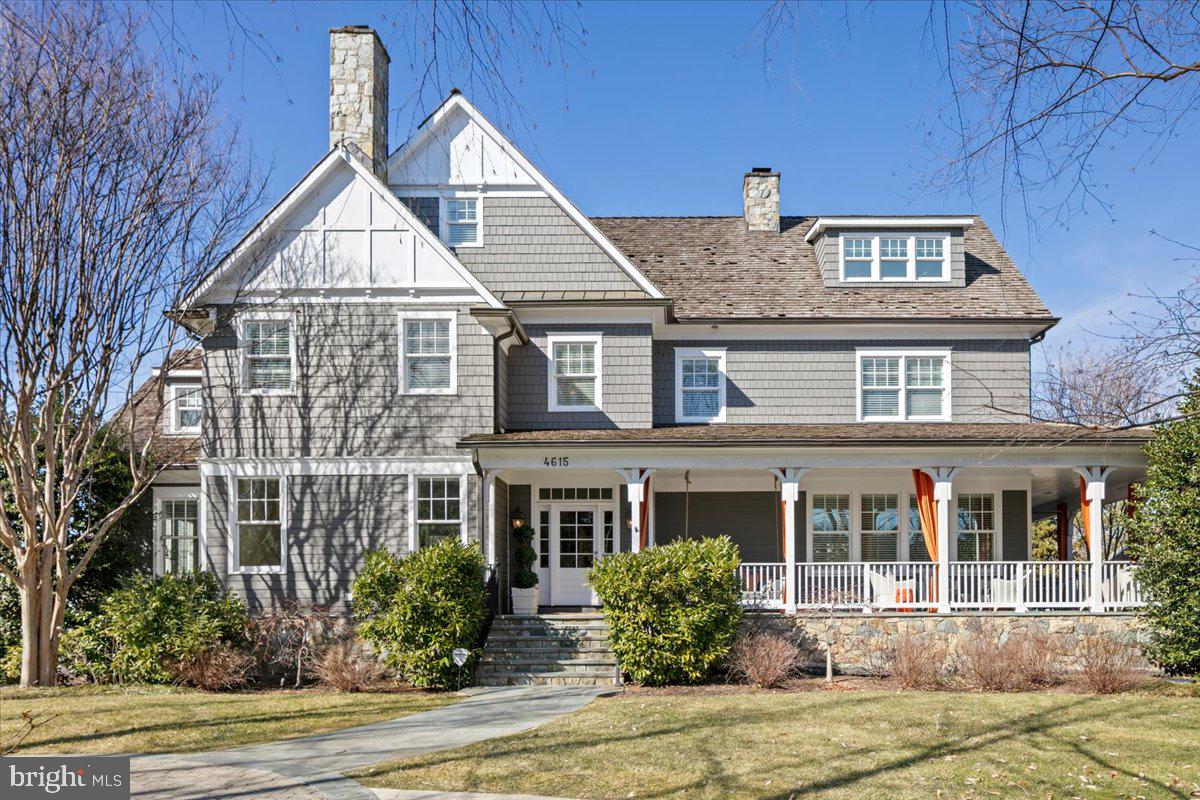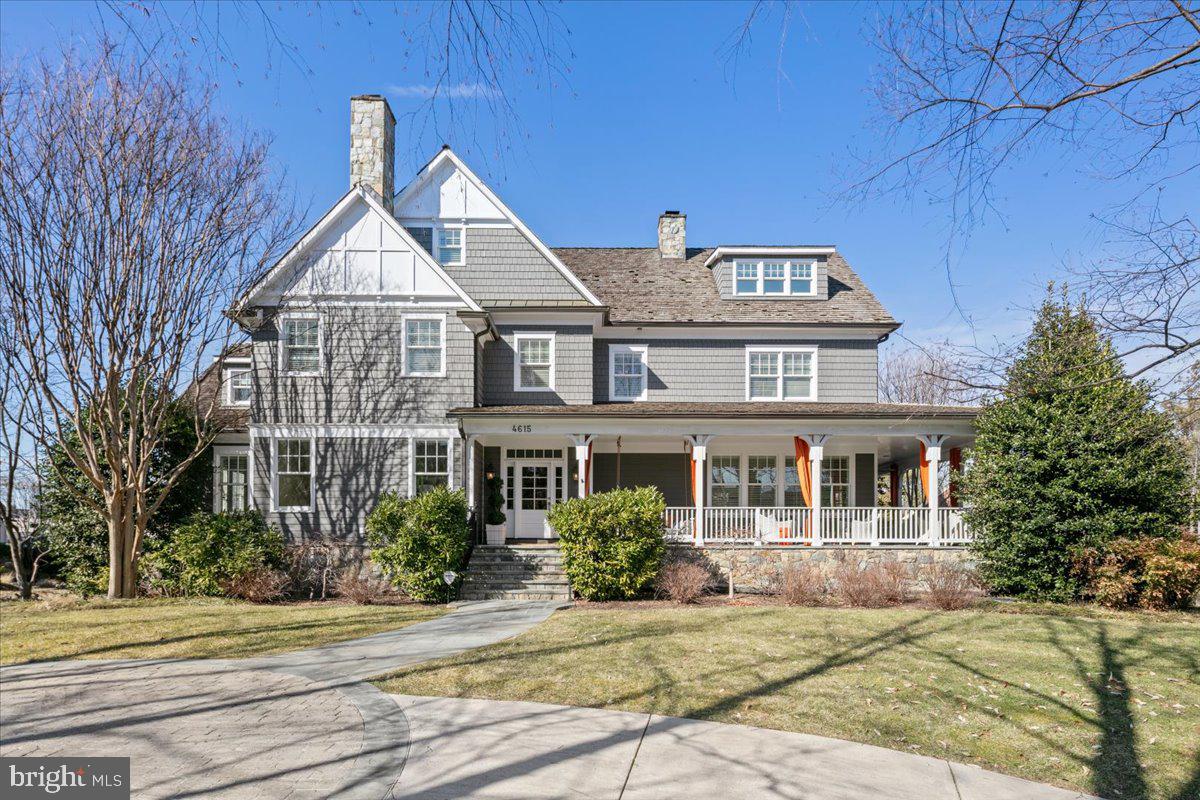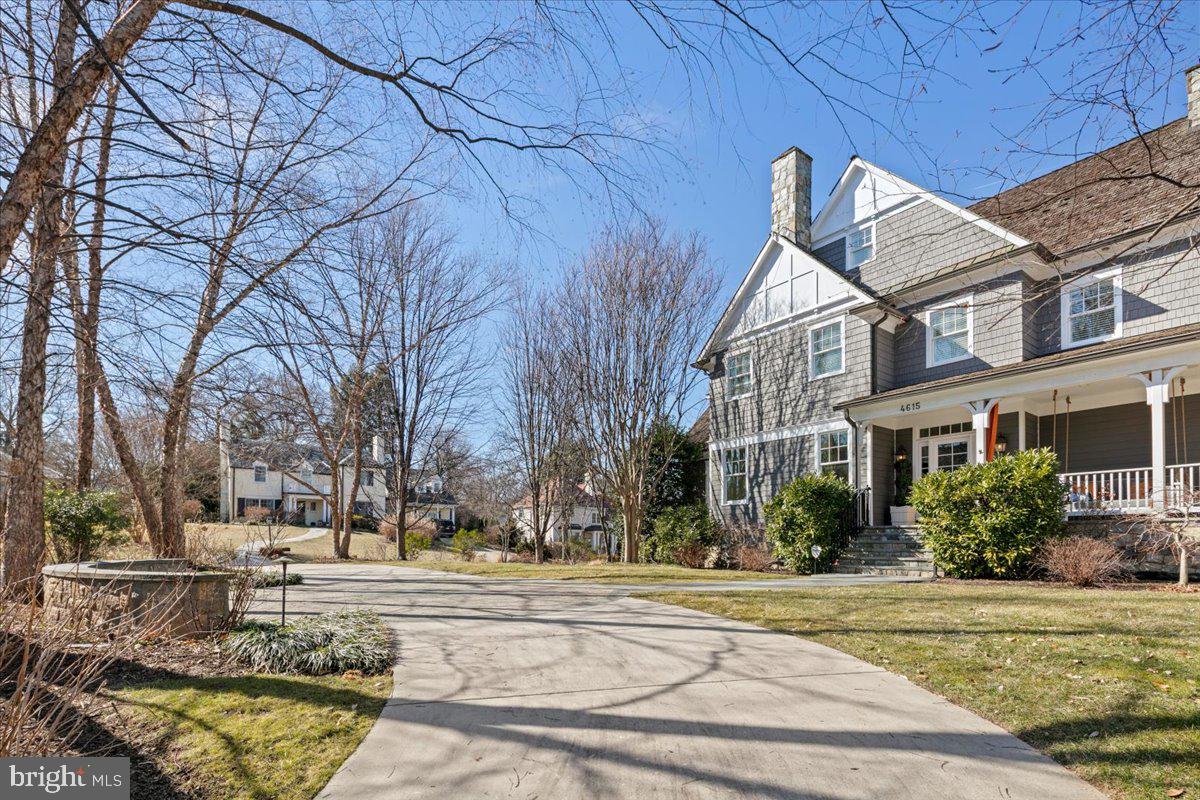


4615 32nd St N, Arlington, VA 22207
$3,199,000
6
Beds
6
Baths
7,096
Sq Ft
Single Family
Active
Listed by
Eric M Broermann
Compass
Last updated:
June 27, 2025, 05:35 AM
MLS#
VAAR2059964
Source:
BRIGHTMLS
About This Home
Home Facts
Single Family
6 Baths
6 Bedrooms
Built in 2005
Price Summary
3,199,000
$450 per Sq. Ft.
MLS #:
VAAR2059964
Last Updated:
June 27, 2025, 05:35 AM
Added:
a day ago
Rooms & Interior
Bedrooms
Total Bedrooms:
6
Bathrooms
Total Bathrooms:
6
Full Bathrooms:
5
Interior
Living Area:
7,096 Sq. Ft.
Structure
Structure
Architectural Style:
Craftsman
Building Area:
7,096 Sq. Ft.
Year Built:
2005
Lot
Lot Size (Sq. Ft):
11,325
Finances & Disclosures
Price:
$3,199,000
Price per Sq. Ft:
$450 per Sq. Ft.
See this home in person
Attend an upcoming open house
Sun, Jun 29
01:00 PM - 03:00 PMContact an Agent
Yes, I would like more information from Coldwell Banker. Please use and/or share my information with a Coldwell Banker agent to contact me about my real estate needs.
By clicking Contact I agree a Coldwell Banker Agent may contact me by phone or text message including by automated means and prerecorded messages about real estate services, and that I can access real estate services without providing my phone number. I acknowledge that I have read and agree to the Terms of Use and Privacy Notice.
Contact an Agent
Yes, I would like more information from Coldwell Banker. Please use and/or share my information with a Coldwell Banker agent to contact me about my real estate needs.
By clicking Contact I agree a Coldwell Banker Agent may contact me by phone or text message including by automated means and prerecorded messages about real estate services, and that I can access real estate services without providing my phone number. I acknowledge that I have read and agree to the Terms of Use and Privacy Notice.