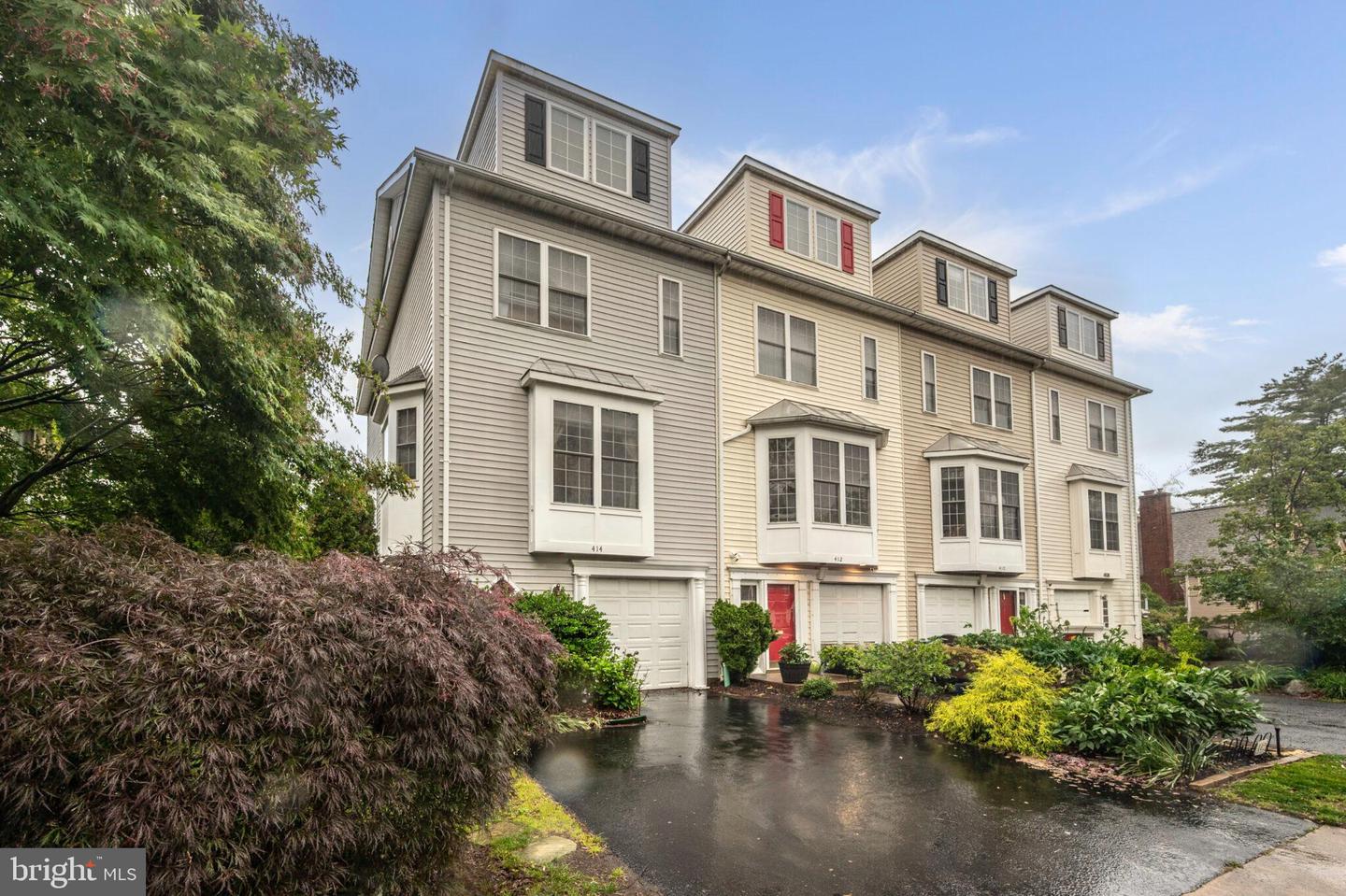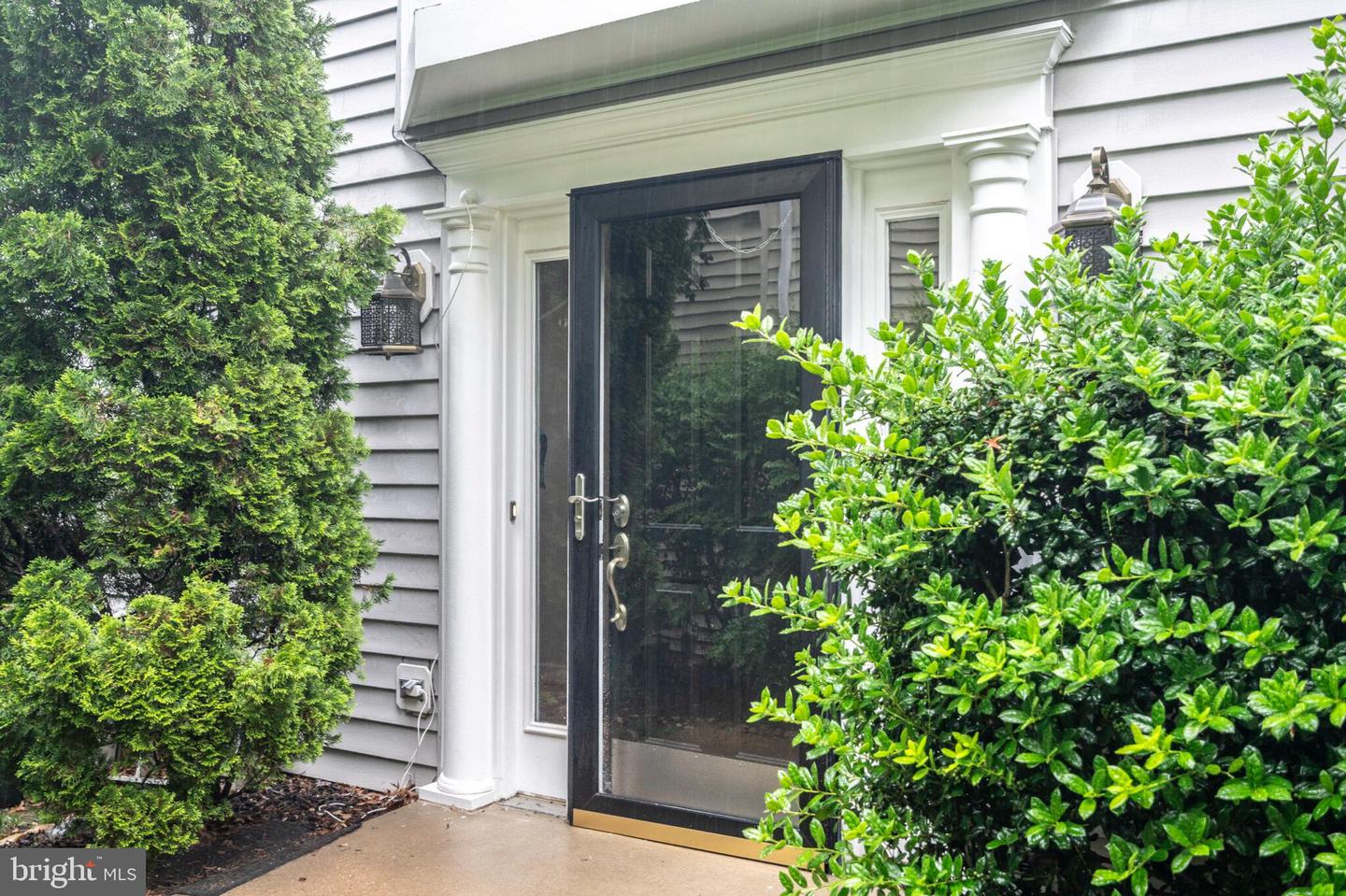


414 S Wayne St, Arlington, VA 22204
$970,000
4
Beds
4
Baths
2,430
Sq Ft
Townhouse
Active
Listed by
Kristin M Francis
Kw Metro Center
Last updated:
May 16, 2025, 04:35 AM
MLS#
VAAR2057570
Source:
BRIGHTMLS
About This Home
Home Facts
Townhouse
4 Baths
4 Bedrooms
Built in 2000
Price Summary
970,000
$399 per Sq. Ft.
MLS #:
VAAR2057570
Last Updated:
May 16, 2025, 04:35 AM
Added:
2 day(s) ago
Rooms & Interior
Bedrooms
Total Bedrooms:
4
Bathrooms
Total Bathrooms:
4
Full Bathrooms:
3
Interior
Living Area:
2,430 Sq. Ft.
Structure
Structure
Architectural Style:
Trinity
Building Area:
2,430 Sq. Ft.
Year Built:
2000
Lot
Lot Size (Sq. Ft):
3,484
Finances & Disclosures
Price:
$970,000
Price per Sq. Ft:
$399 per Sq. Ft.
See this home in person
Attend an upcoming open house
Sat, May 17
02:00 PM - 04:00 PMSun, May 18
02:00 PM - 04:00 PMContact an Agent
Yes, I would like more information from Coldwell Banker. Please use and/or share my information with a Coldwell Banker agent to contact me about my real estate needs.
By clicking Contact I agree a Coldwell Banker Agent may contact me by phone or text message including by automated means and prerecorded messages about real estate services, and that I can access real estate services without providing my phone number. I acknowledge that I have read and agree to the Terms of Use and Privacy Notice.
Contact an Agent
Yes, I would like more information from Coldwell Banker. Please use and/or share my information with a Coldwell Banker agent to contact me about my real estate needs.
By clicking Contact I agree a Coldwell Banker Agent may contact me by phone or text message including by automated means and prerecorded messages about real estate services, and that I can access real estate services without providing my phone number. I acknowledge that I have read and agree to the Terms of Use and Privacy Notice.