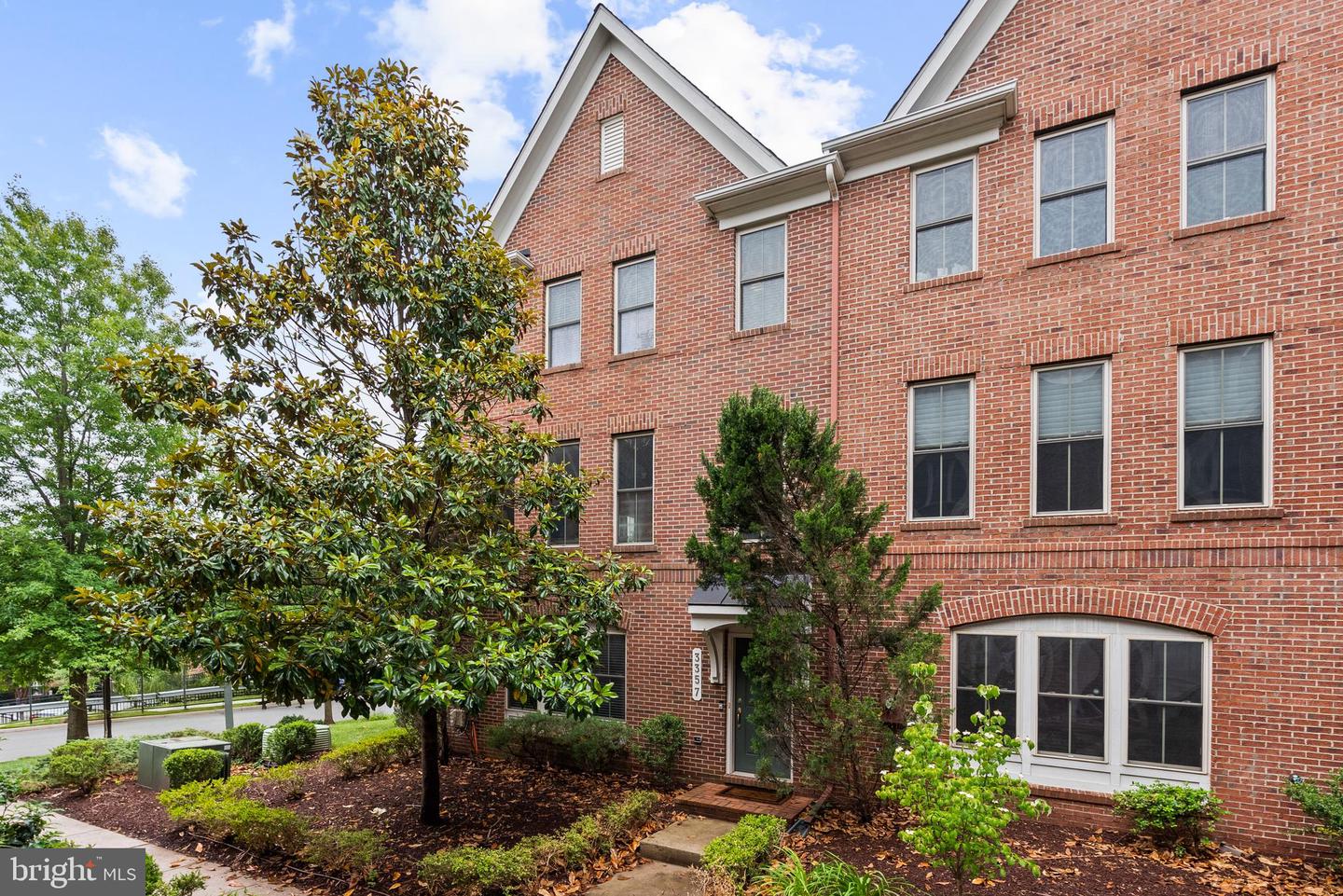Local Realty Service Provided By: Coldwell Banker Elite

3357 Kemper Rd, Arlington, VA 22206
$990,000
4
Beds
4
Baths
2,496
Sq Ft
Townhouse
Sold
Listed by
Brittanie Dechino
Bought with TTR Sothebys International Realty
Ttr Sotheby'S International Realty
MLS#
VAAR2054942
Source:
BRIGHTMLS
Sorry, we are unable to map this address
About This Home
Home Facts
Townhouse
4 Baths
4 Bedrooms
Built in 2010
Price Summary
979,000
$392 per Sq. Ft.
MLS #:
VAAR2054942
Sold:
June 30, 2025
Rooms & Interior
Bedrooms
Total Bedrooms:
4
Bathrooms
Total Bathrooms:
4
Full Bathrooms:
3
Interior
Living Area:
2,496 Sq. Ft.
Structure
Structure
Architectural Style:
Traditional
Building Area:
2,496 Sq. Ft.
Year Built:
2010
Lot
Lot Size (Sq. Ft):
1,306
Finances & Disclosures
Price:
$979,000
Price per Sq. Ft:
$392 per Sq. Ft.
Source:BRIGHTMLS
The information being provided by Bright MLS is for the consumer’s personal, non-commercial use and may not be used for any purpose other than to identify prospective properties consumers may be interested in purchasing. The information is deemed reliable but not guaranteed and should therefore be independently verified. © 2025 Bright MLS All rights reserved.