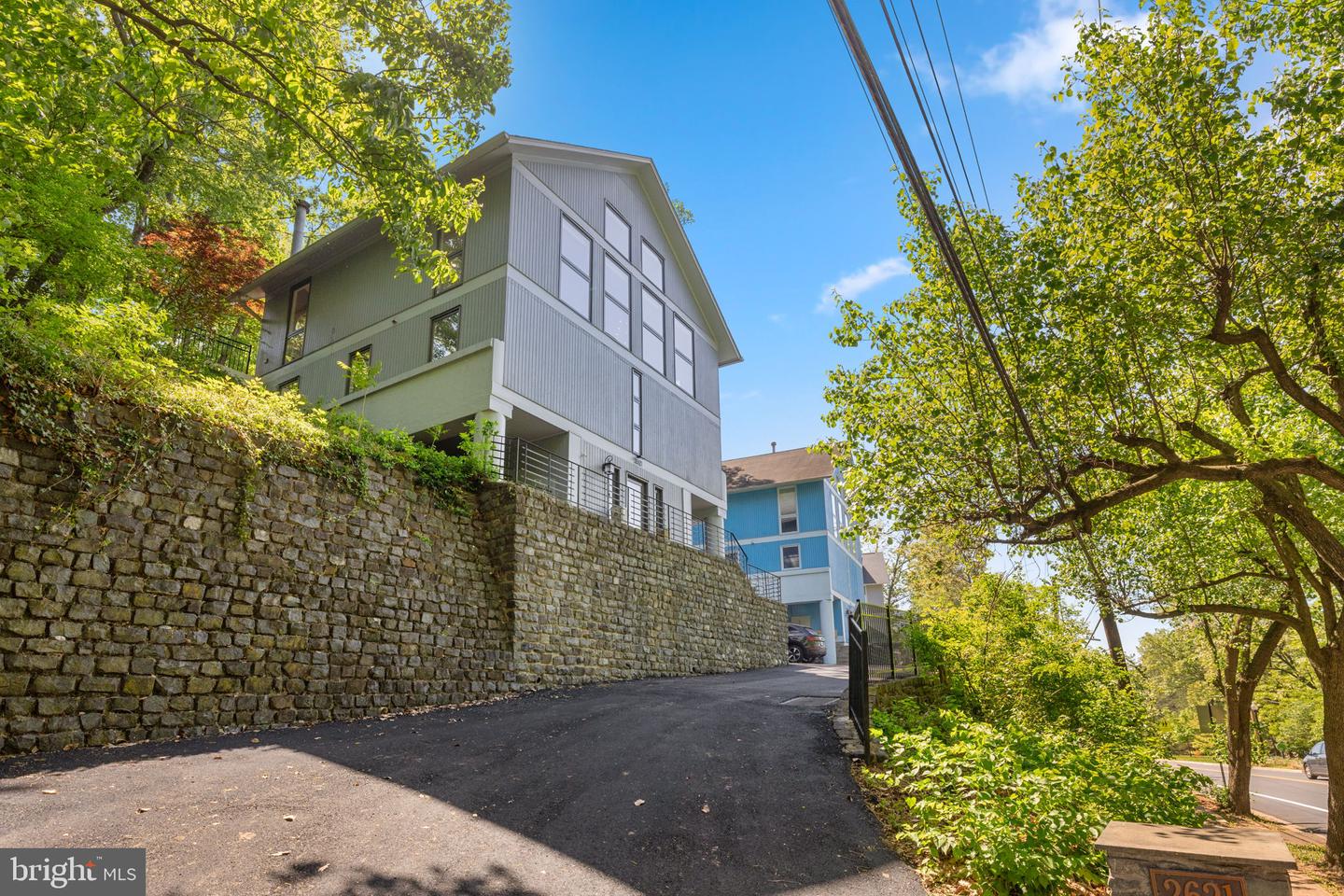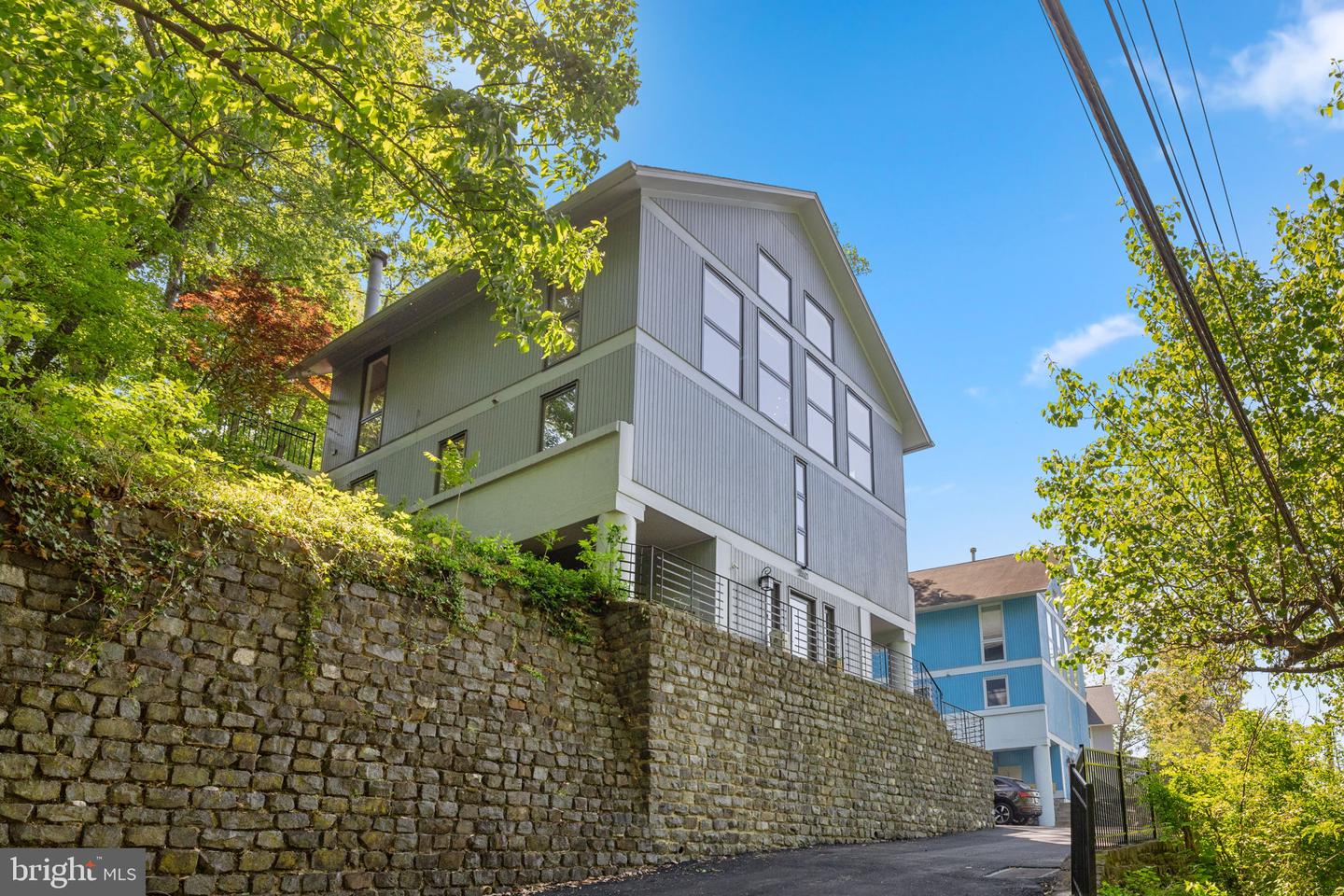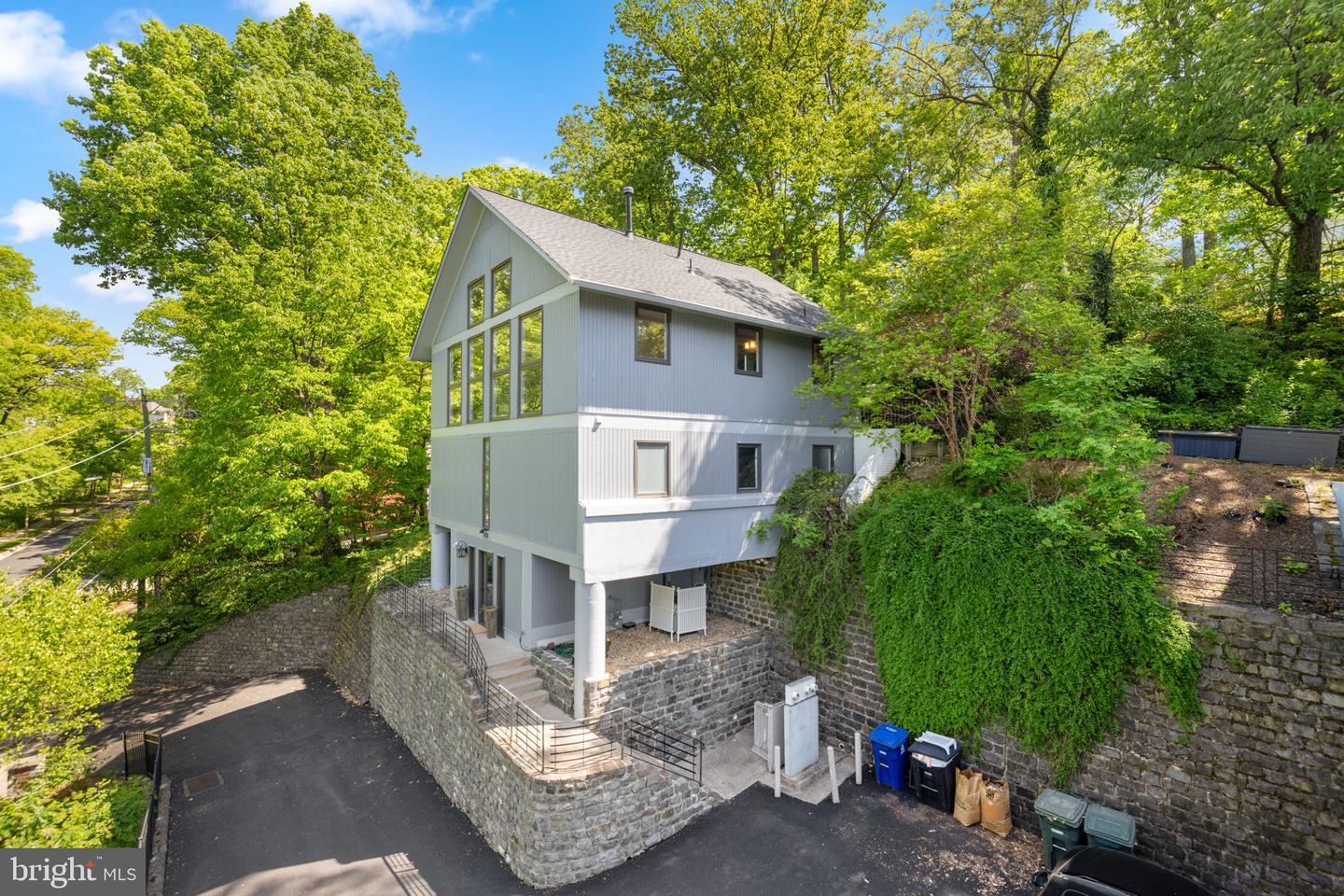


2621 S Arlington Ridge Rd, Arlington, VA 22202
$1,159,000
3
Beds
3
Baths
2,381
Sq Ft
Single Family
Pending
Listed by
Theresa Valencic
Long & Foster Real Estate, Inc.
Last updated:
May 7, 2025, 12:55 AM
MLS#
VAAR2056518
Source:
BRIGHTMLS
About This Home
Home Facts
Single Family
3 Baths
3 Bedrooms
Built in 1990
Price Summary
1,159,000
$486 per Sq. Ft.
MLS #:
VAAR2056518
Last Updated:
May 7, 2025, 12:55 AM
Added:
6 day(s) ago
Rooms & Interior
Bedrooms
Total Bedrooms:
3
Bathrooms
Total Bathrooms:
3
Full Bathrooms:
2
Interior
Living Area:
2,381 Sq. Ft.
Structure
Structure
Architectural Style:
Contemporary
Building Area:
2,381 Sq. Ft.
Year Built:
1990
Lot
Lot Size (Sq. Ft):
7,405
Finances & Disclosures
Price:
$1,159,000
Price per Sq. Ft:
$486 per Sq. Ft.
Contact an Agent
Yes, I would like more information from Coldwell Banker. Please use and/or share my information with a Coldwell Banker agent to contact me about my real estate needs.
By clicking Contact I agree a Coldwell Banker Agent may contact me by phone or text message including by automated means and prerecorded messages about real estate services, and that I can access real estate services without providing my phone number. I acknowledge that I have read and agree to the Terms of Use and Privacy Notice.
Contact an Agent
Yes, I would like more information from Coldwell Banker. Please use and/or share my information with a Coldwell Banker agent to contact me about my real estate needs.
By clicking Contact I agree a Coldwell Banker Agent may contact me by phone or text message including by automated means and prerecorded messages about real estate services, and that I can access real estate services without providing my phone number. I acknowledge that I have read and agree to the Terms of Use and Privacy Notice.