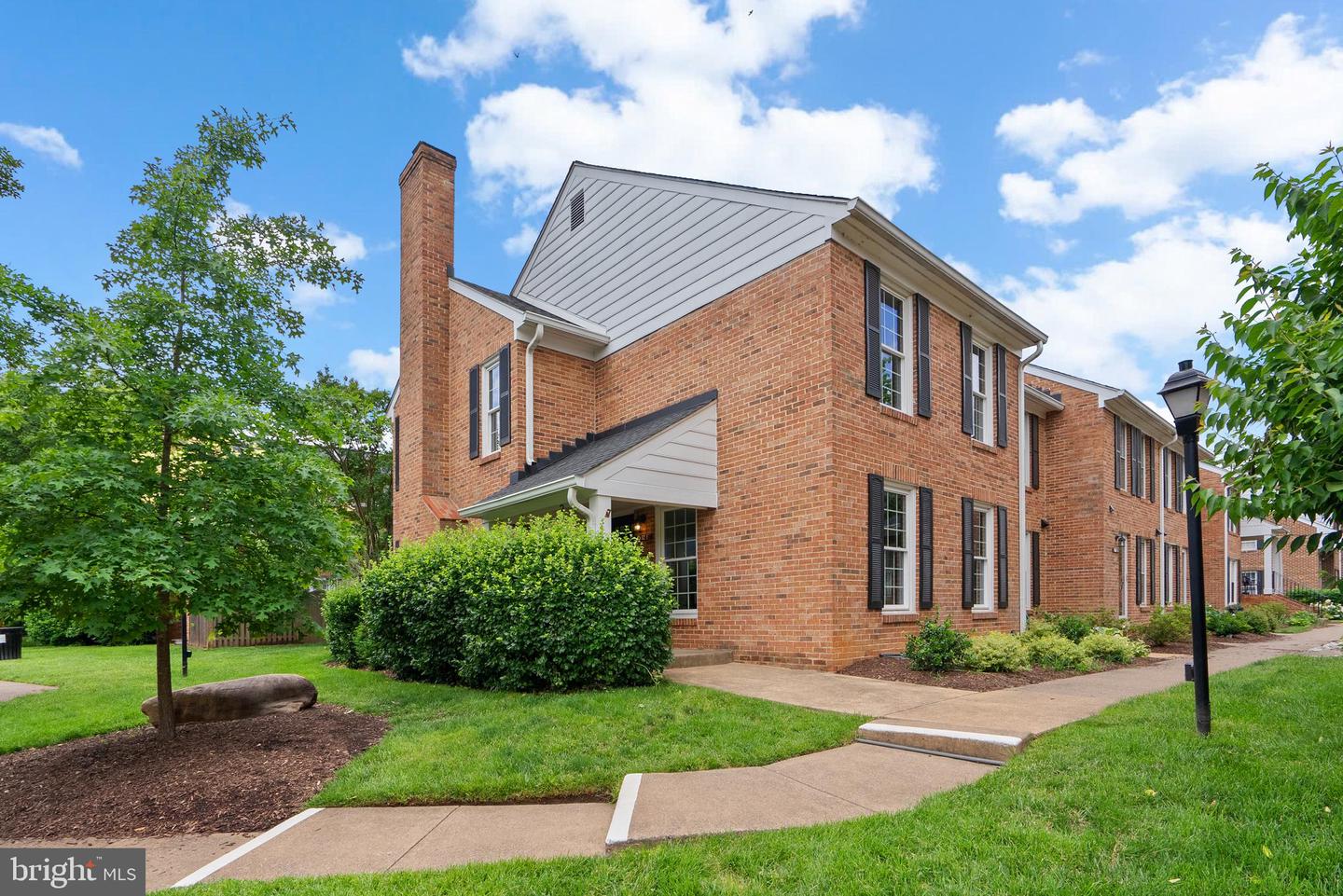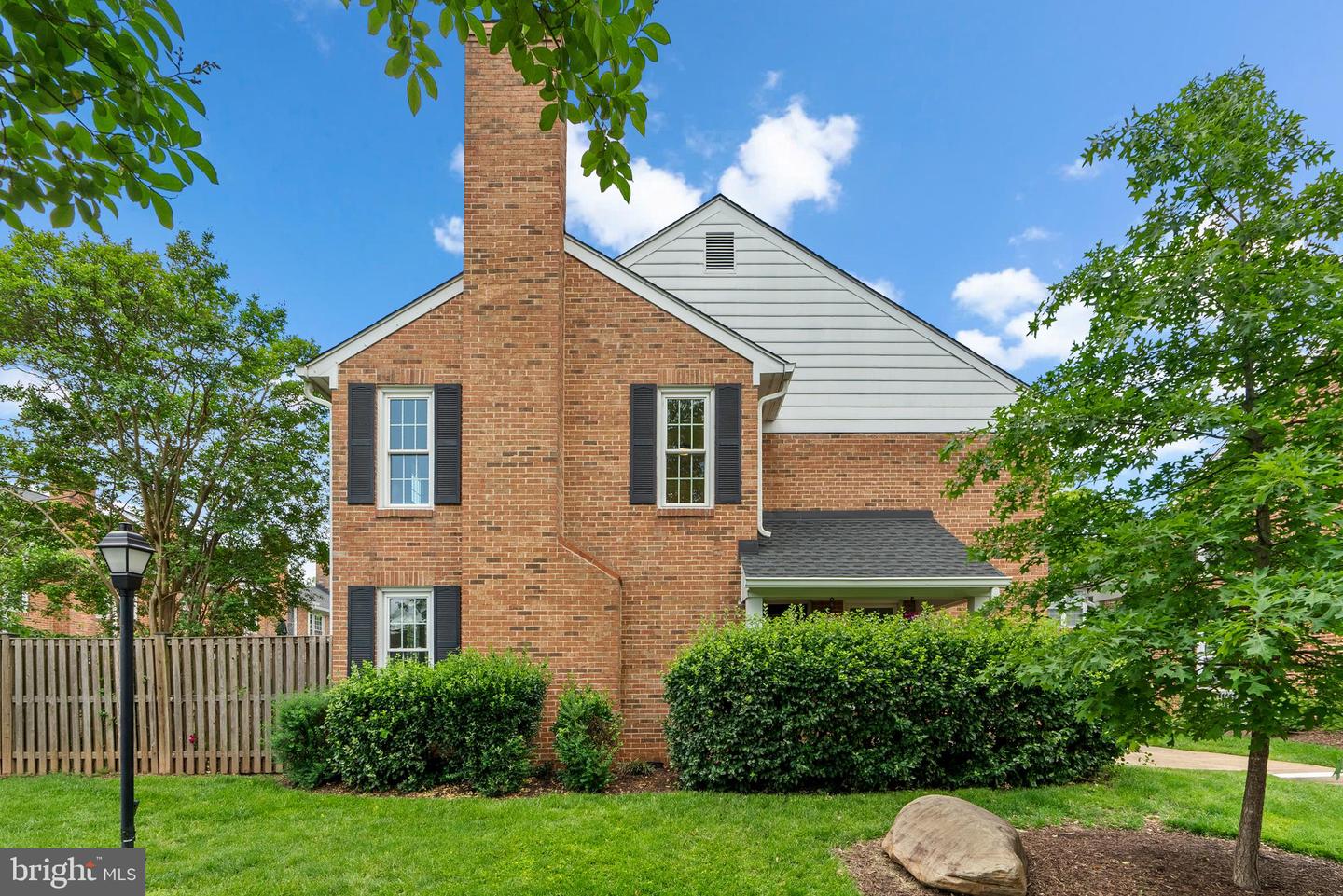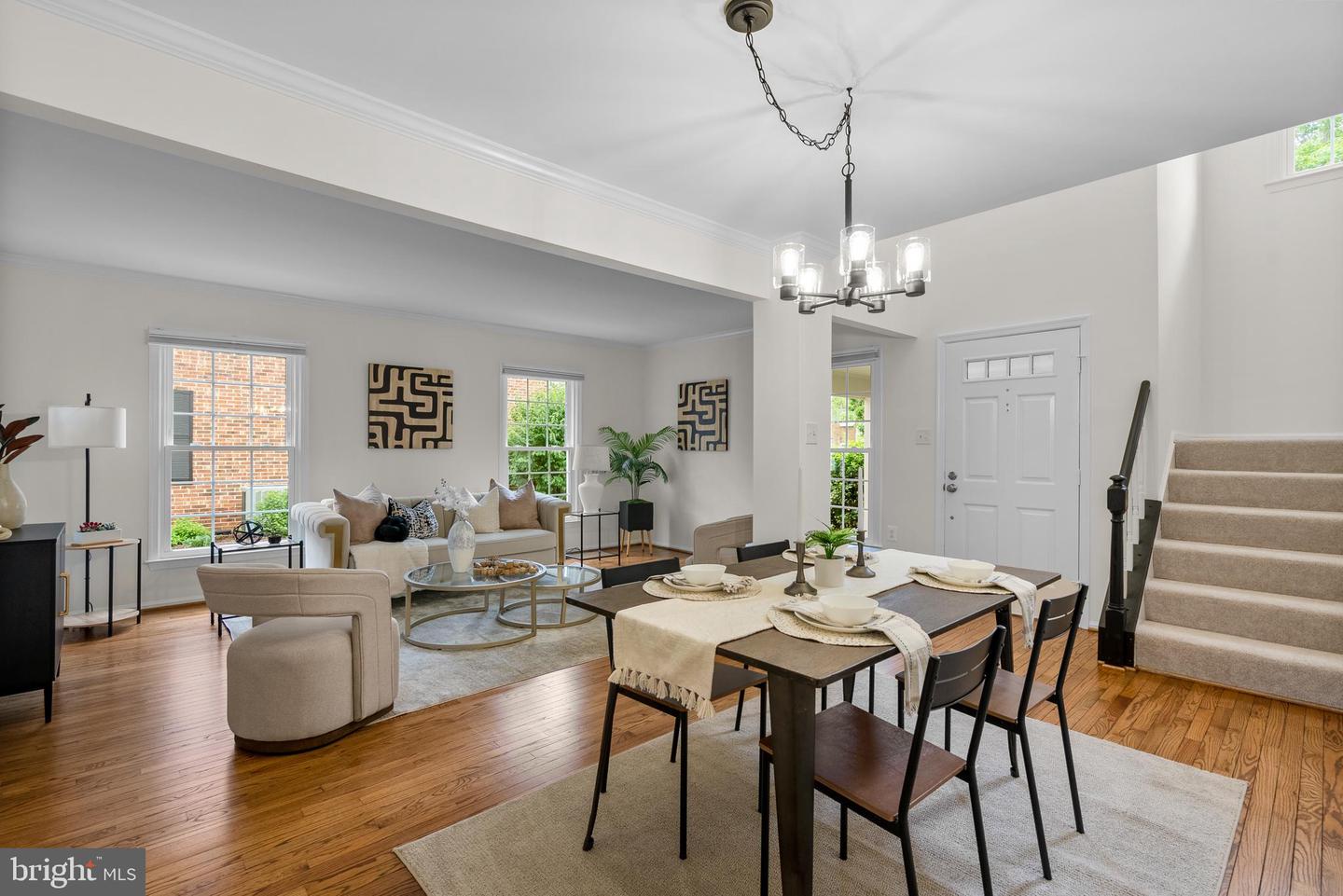


2512-f S Arlington Mill Dr #6, Arlington, VA 22206
Active
Listed by
Bic N Decaro
Kara Lea Waghelstein
eXp Realty, LLC.
Last updated:
May 17, 2025, 04:31 AM
MLS#
VAAR2054500
Source:
BRIGHTMLS
About This Home
Home Facts
Townhouse
4 Baths
3 Bedrooms
Built in 1982
Price Summary
810,000
$349 per Sq. Ft.
MLS #:
VAAR2054500
Last Updated:
May 17, 2025, 04:31 AM
Added:
1 day(s) ago
Rooms & Interior
Bedrooms
Total Bedrooms:
3
Bathrooms
Total Bathrooms:
4
Full Bathrooms:
3
Interior
Living Area:
2,318 Sq. Ft.
Structure
Structure
Architectural Style:
Colonial
Building Area:
2,318 Sq. Ft.
Year Built:
1982
Finances & Disclosures
Price:
$810,000
Price per Sq. Ft:
$349 per Sq. Ft.
Contact an Agent
Yes, I would like more information from Coldwell Banker. Please use and/or share my information with a Coldwell Banker agent to contact me about my real estate needs.
By clicking Contact I agree a Coldwell Banker Agent may contact me by phone or text message including by automated means and prerecorded messages about real estate services, and that I can access real estate services without providing my phone number. I acknowledge that I have read and agree to the Terms of Use and Privacy Notice.
Contact an Agent
Yes, I would like more information from Coldwell Banker. Please use and/or share my information with a Coldwell Banker agent to contact me about my real estate needs.
By clicking Contact I agree a Coldwell Banker Agent may contact me by phone or text message including by automated means and prerecorded messages about real estate services, and that I can access real estate services without providing my phone number. I acknowledge that I have read and agree to the Terms of Use and Privacy Notice.