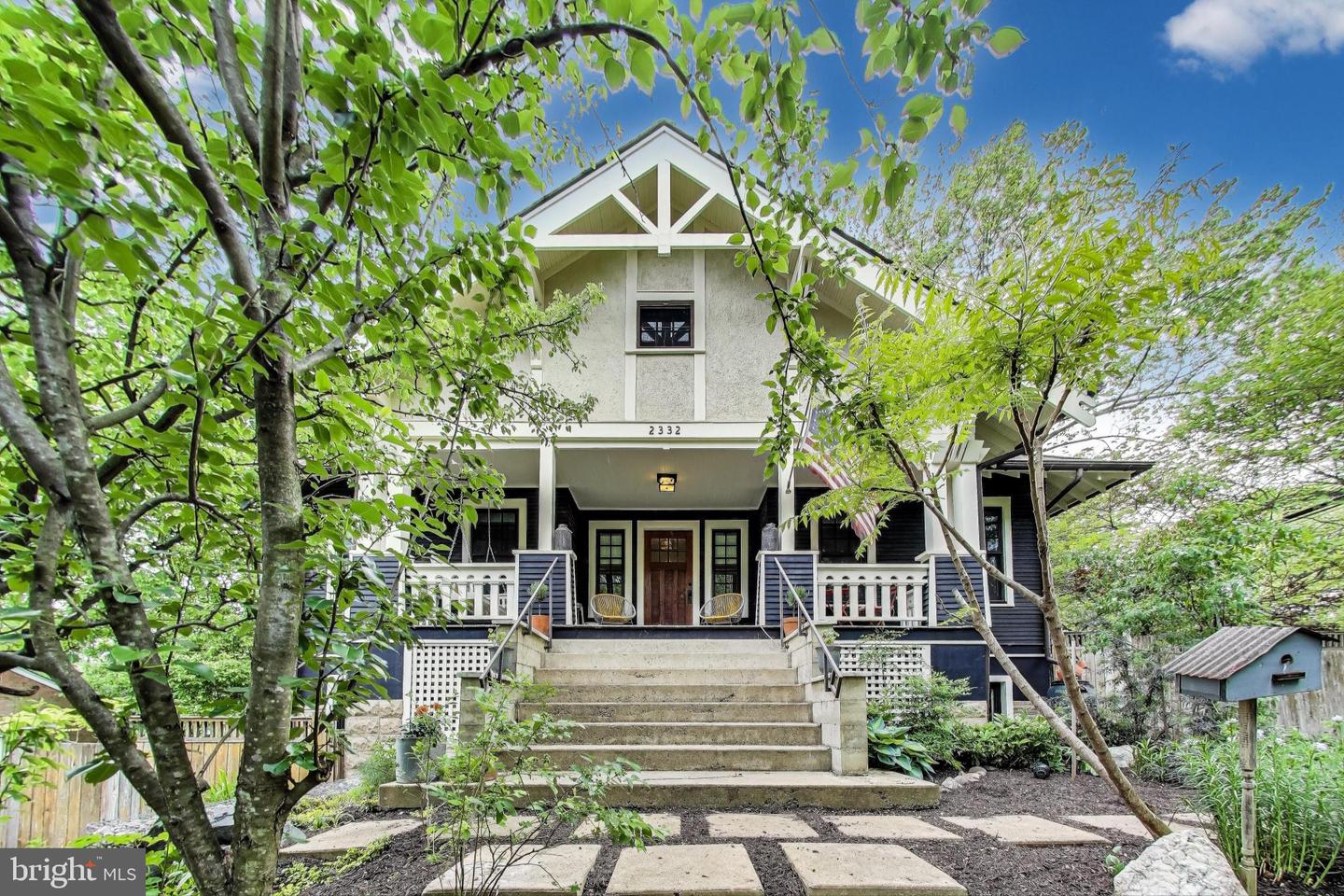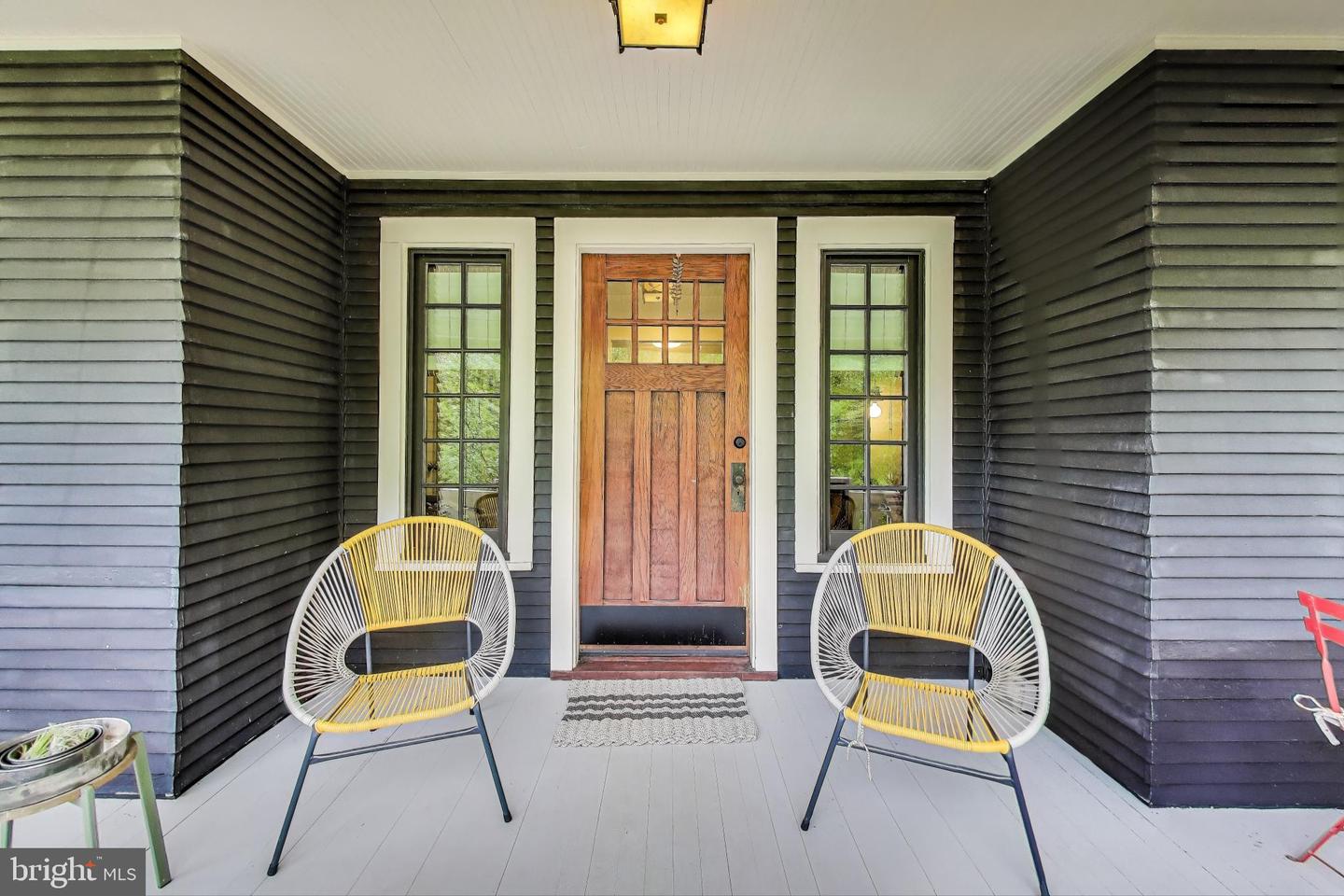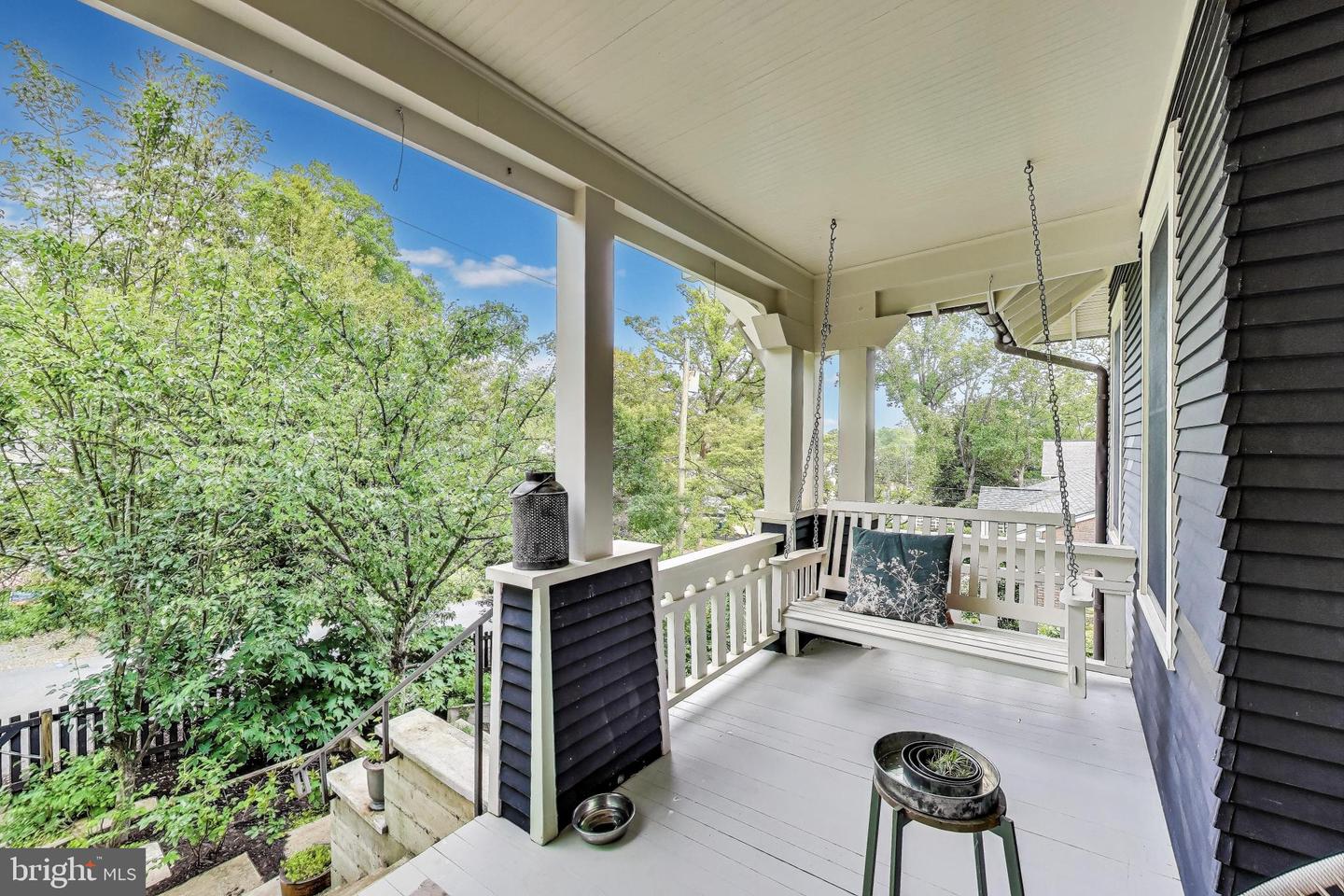


2332 N Tuckahoe St, Arlington, VA 22205
Pending
Listed by
Andres Cifuentes
Margaret F Dodson
Fairfax Realty Select
Last updated:
May 19, 2025, 10:41 PM
MLS#
VAAR2056930
Source:
BRIGHTMLS
About This Home
Home Facts
Single Family
4 Baths
5 Bedrooms
Built in 1929
Price Summary
1,500,000
$493 per Sq. Ft.
MLS #:
VAAR2056930
Last Updated:
May 19, 2025, 10:41 PM
Added:
17 day(s) ago
Rooms & Interior
Bedrooms
Total Bedrooms:
5
Bathrooms
Total Bathrooms:
4
Full Bathrooms:
4
Interior
Living Area:
3,040 Sq. Ft.
Structure
Structure
Architectural Style:
Craftsman
Building Area:
3,040 Sq. Ft.
Year Built:
1929
Lot
Lot Size (Sq. Ft):
6,969
Finances & Disclosures
Price:
$1,500,000
Price per Sq. Ft:
$493 per Sq. Ft.
Contact an Agent
Yes, I would like more information from Coldwell Banker. Please use and/or share my information with a Coldwell Banker agent to contact me about my real estate needs.
By clicking Contact I agree a Coldwell Banker Agent may contact me by phone or text message including by automated means and prerecorded messages about real estate services, and that I can access real estate services without providing my phone number. I acknowledge that I have read and agree to the Terms of Use and Privacy Notice.
Contact an Agent
Yes, I would like more information from Coldwell Banker. Please use and/or share my information with a Coldwell Banker agent to contact me about my real estate needs.
By clicking Contact I agree a Coldwell Banker Agent may contact me by phone or text message including by automated means and prerecorded messages about real estate services, and that I can access real estate services without providing my phone number. I acknowledge that I have read and agree to the Terms of Use and Privacy Notice.