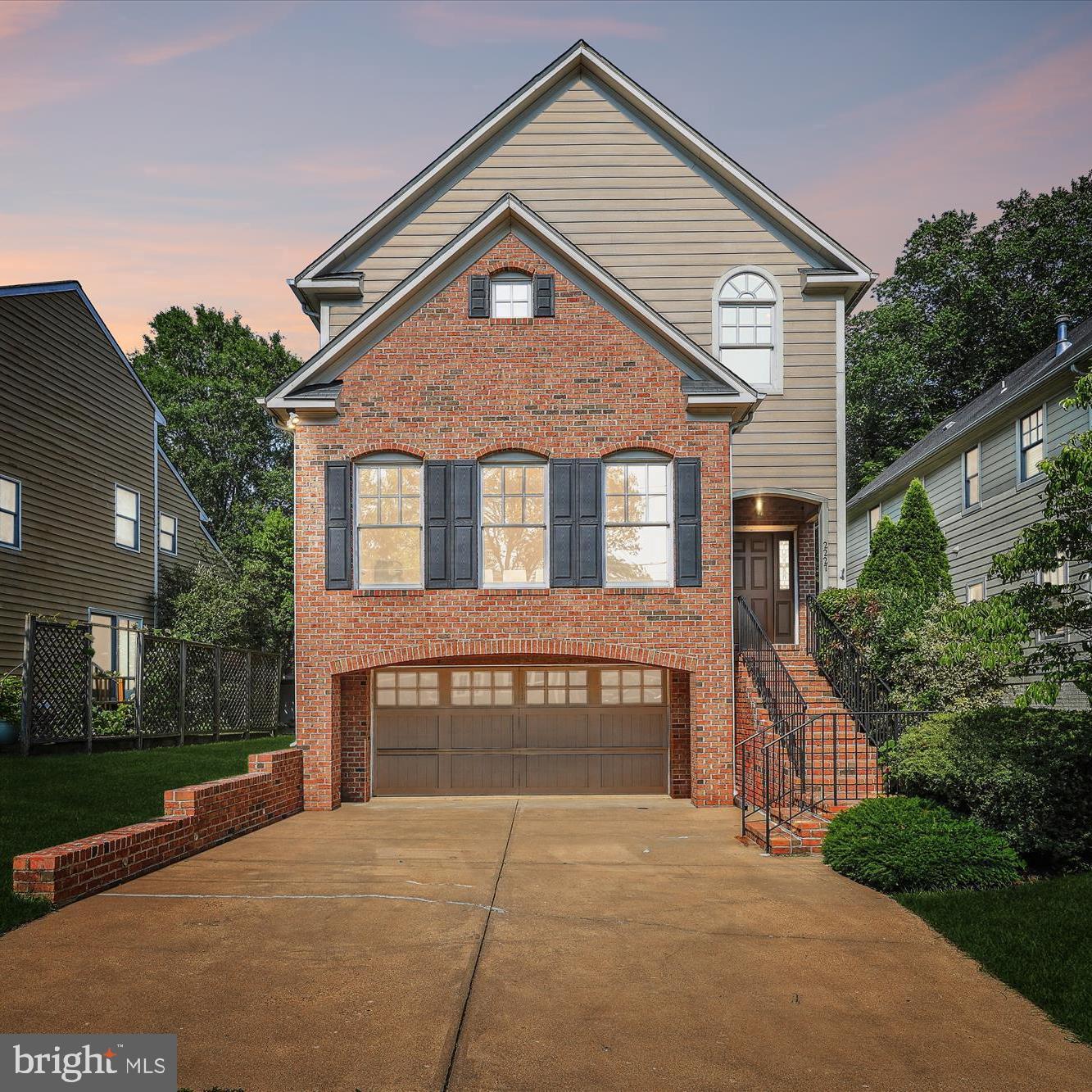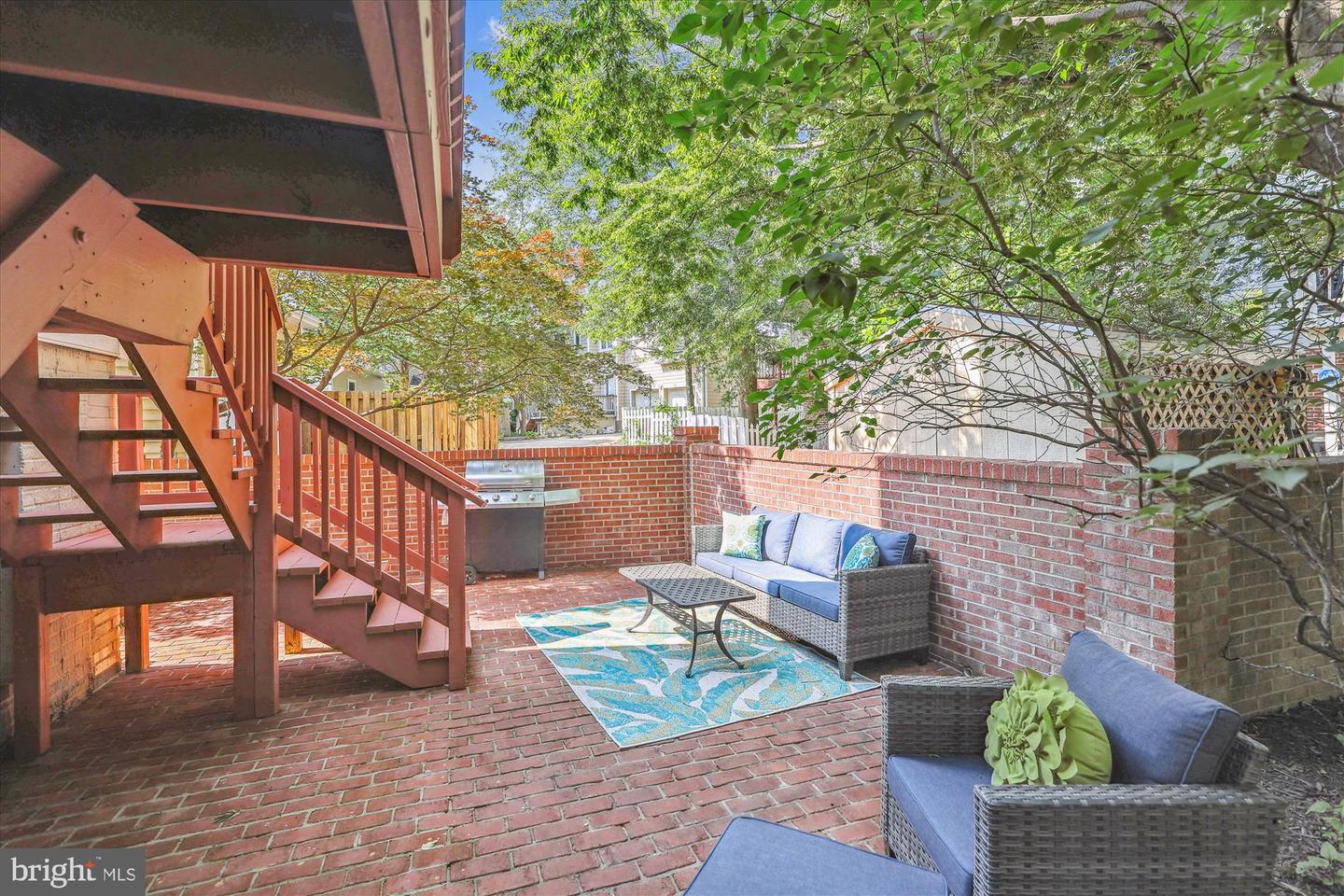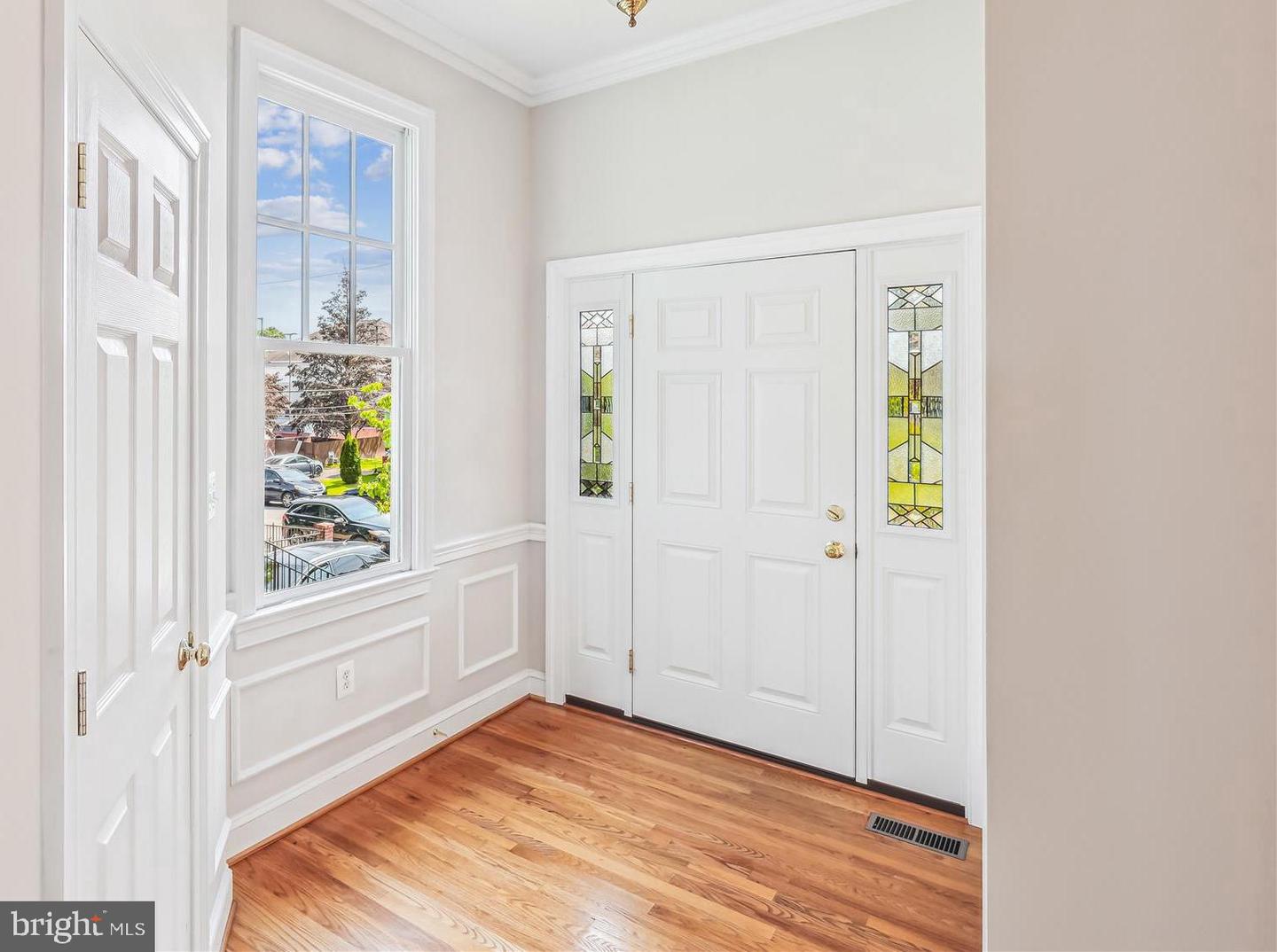


2227 N Albemarle St, Arlington, VA 22207
Active
Listed by
Joan M Reimann
Corcoran Mcenearney
Last updated:
September 9, 2025, 01:50 PM
MLS#
VAAR2061682
Source:
BRIGHTMLS
About This Home
Home Facts
Single Family
4 Baths
4 Bedrooms
Built in 2002
Price Summary
1,550,000
$418 per Sq. Ft.
MLS #:
VAAR2061682
Last Updated:
September 9, 2025, 01:50 PM
Added:
5 day(s) ago
Rooms & Interior
Bedrooms
Total Bedrooms:
4
Bathrooms
Total Bathrooms:
4
Full Bathrooms:
3
Interior
Living Area:
3,704 Sq. Ft.
Structure
Structure
Architectural Style:
Colonial
Building Area:
3,704 Sq. Ft.
Year Built:
2002
Lot
Lot Size (Sq. Ft):
4,791
Finances & Disclosures
Price:
$1,550,000
Price per Sq. Ft:
$418 per Sq. Ft.
Contact an Agent
Yes, I would like more information from Coldwell Banker. Please use and/or share my information with a Coldwell Banker agent to contact me about my real estate needs.
By clicking Contact I agree a Coldwell Banker Agent may contact me by phone or text message including by automated means and prerecorded messages about real estate services, and that I can access real estate services without providing my phone number. I acknowledge that I have read and agree to the Terms of Use and Privacy Notice.
Contact an Agent
Yes, I would like more information from Coldwell Banker. Please use and/or share my information with a Coldwell Banker agent to contact me about my real estate needs.
By clicking Contact I agree a Coldwell Banker Agent may contact me by phone or text message including by automated means and prerecorded messages about real estate services, and that I can access real estate services without providing my phone number. I acknowledge that I have read and agree to the Terms of Use and Privacy Notice.