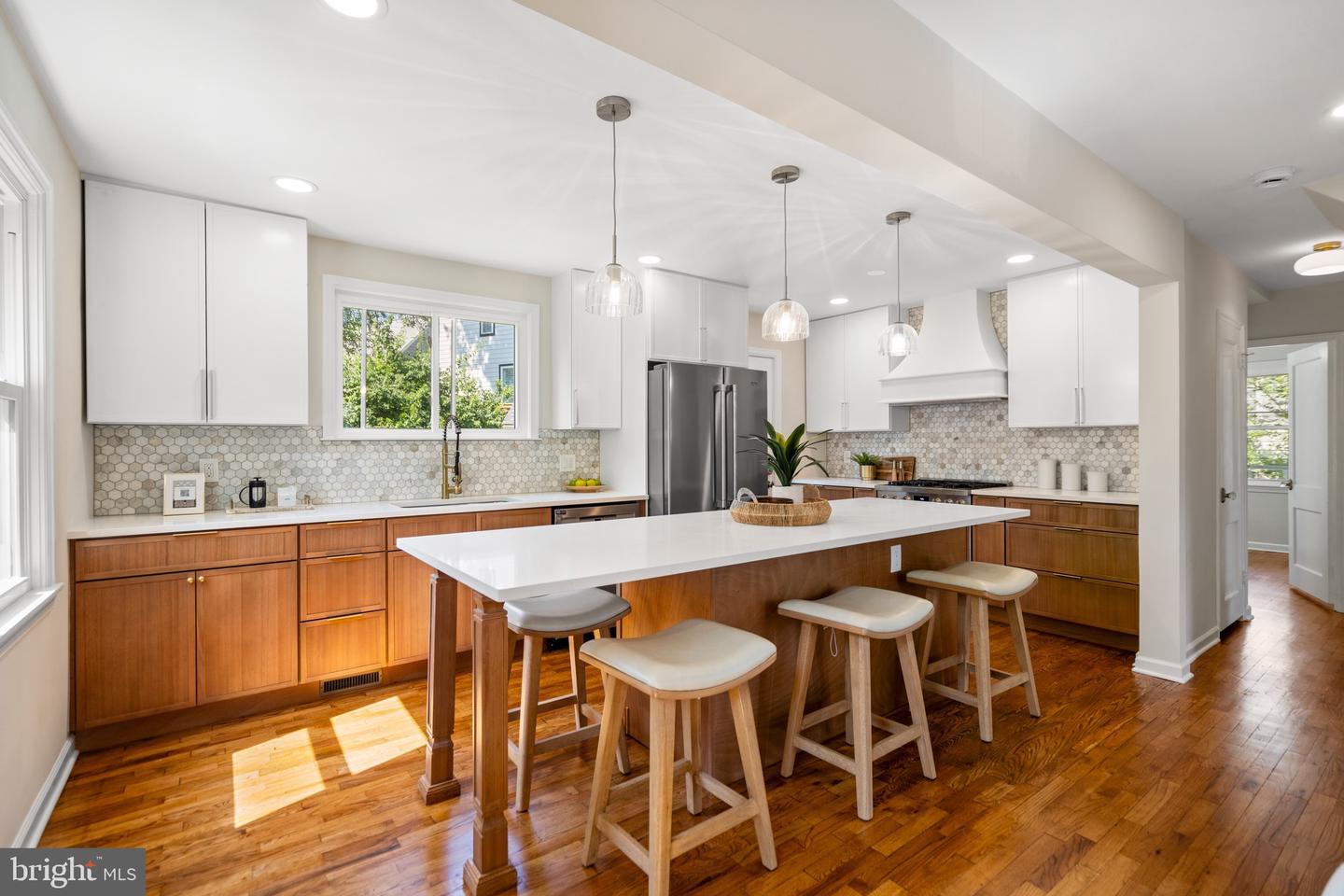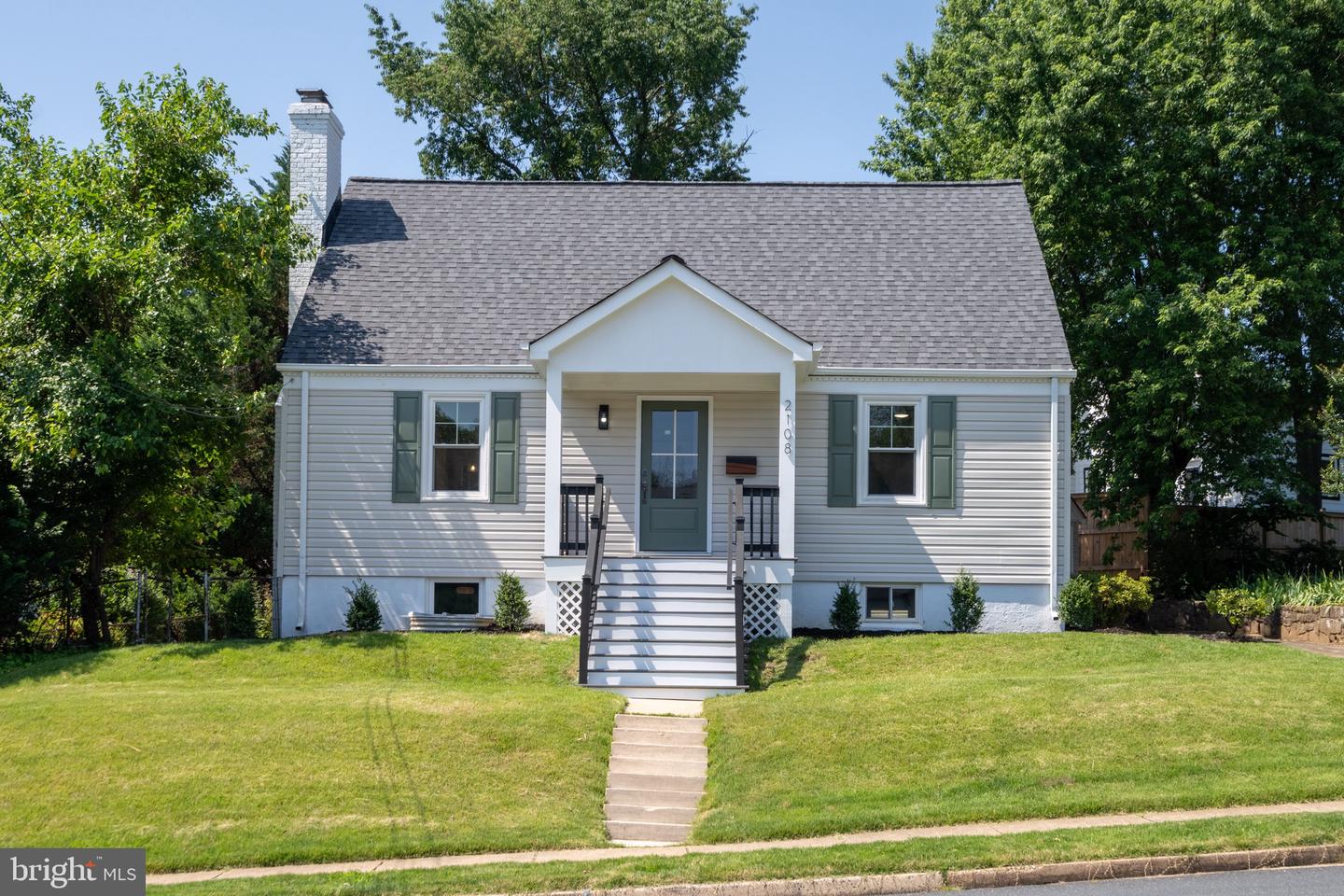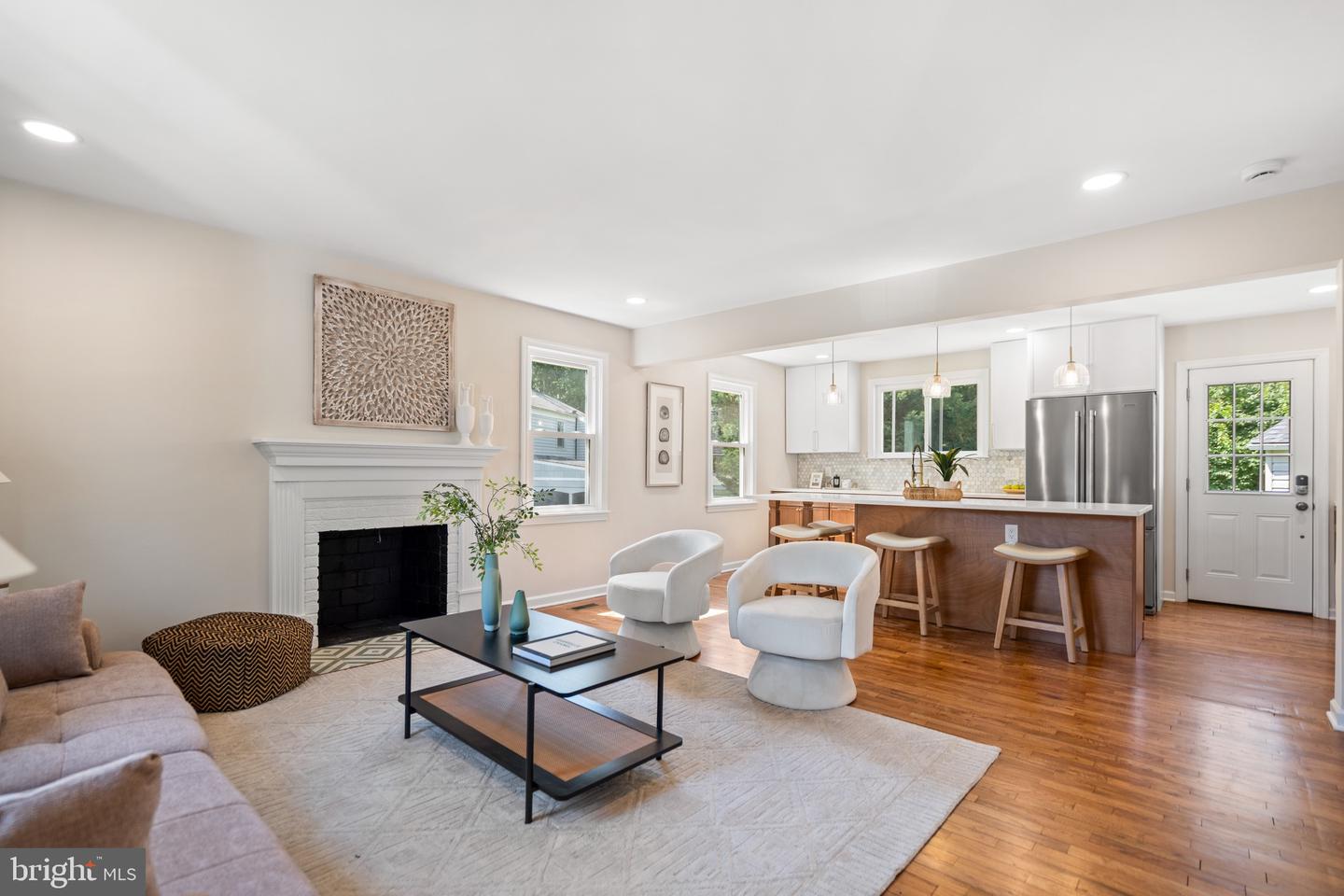


2108 S Dinwiddie St, Arlington, VA 22206
$979,900
4
Beds
3
Baths
2,121
Sq Ft
Single Family
Active
Listed by
Madeline Irene Lussier
Rlah @Properties
Last updated:
July 4, 2025, 02:01 PM
MLS#
VAAR2060000
Source:
BRIGHTMLS
About This Home
Home Facts
Single Family
3 Baths
4 Bedrooms
Built in 1947
Price Summary
979,900
$461 per Sq. Ft.
MLS #:
VAAR2060000
Last Updated:
July 4, 2025, 02:01 PM
Added:
8 day(s) ago
Rooms & Interior
Bedrooms
Total Bedrooms:
4
Bathrooms
Total Bathrooms:
3
Full Bathrooms:
3
Interior
Living Area:
2,121 Sq. Ft.
Structure
Structure
Architectural Style:
Cape Cod
Building Area:
2,121 Sq. Ft.
Year Built:
1947
Lot
Lot Size (Sq. Ft):
6,098
Finances & Disclosures
Price:
$979,900
Price per Sq. Ft:
$461 per Sq. Ft.
Contact an Agent
Yes, I would like more information from Coldwell Banker. Please use and/or share my information with a Coldwell Banker agent to contact me about my real estate needs.
By clicking Contact I agree a Coldwell Banker Agent may contact me by phone or text message including by automated means and prerecorded messages about real estate services, and that I can access real estate services without providing my phone number. I acknowledge that I have read and agree to the Terms of Use and Privacy Notice.
Contact an Agent
Yes, I would like more information from Coldwell Banker. Please use and/or share my information with a Coldwell Banker agent to contact me about my real estate needs.
By clicking Contact I agree a Coldwell Banker Agent may contact me by phone or text message including by automated means and prerecorded messages about real estate services, and that I can access real estate services without providing my phone number. I acknowledge that I have read and agree to the Terms of Use and Privacy Notice.