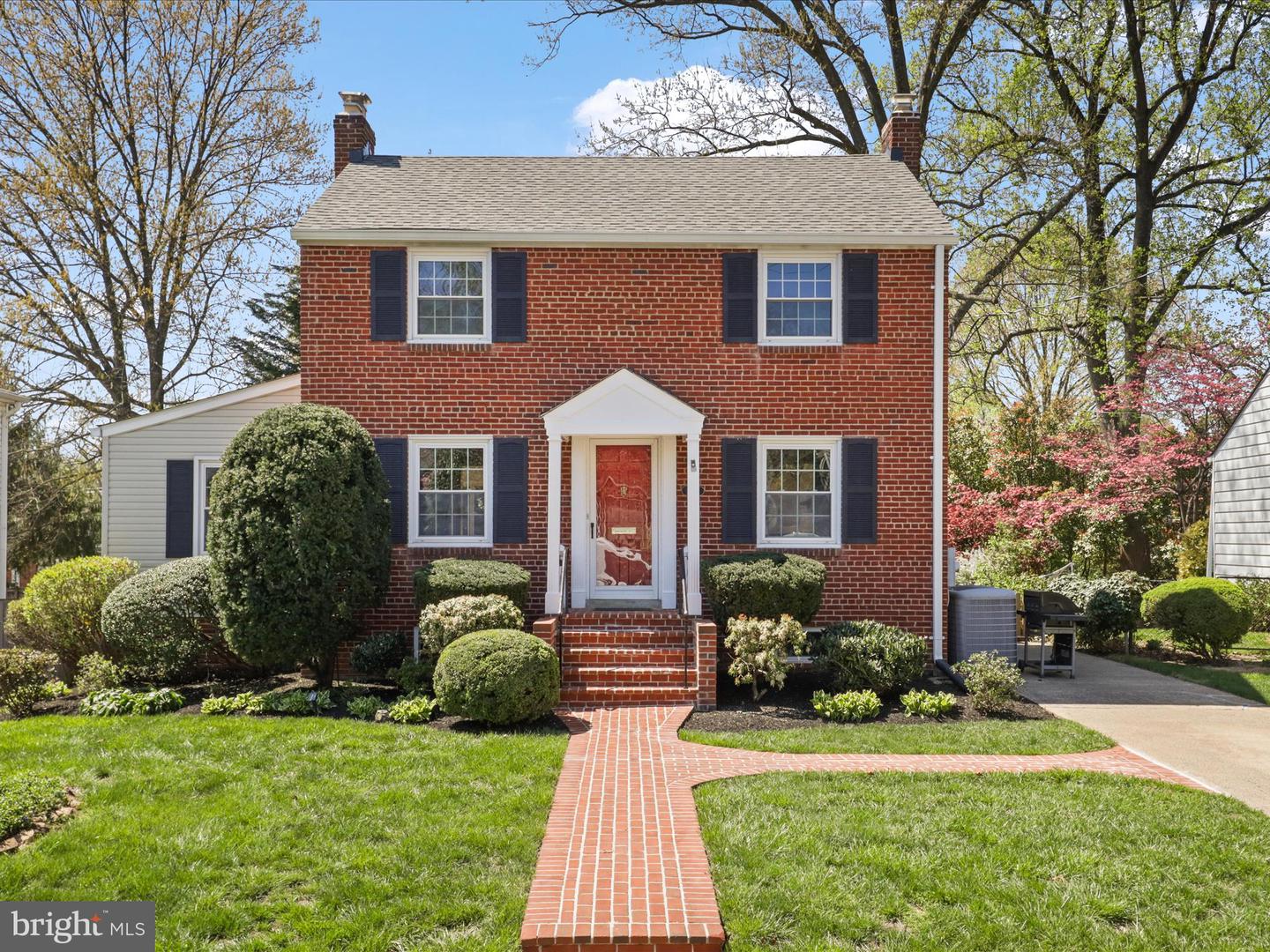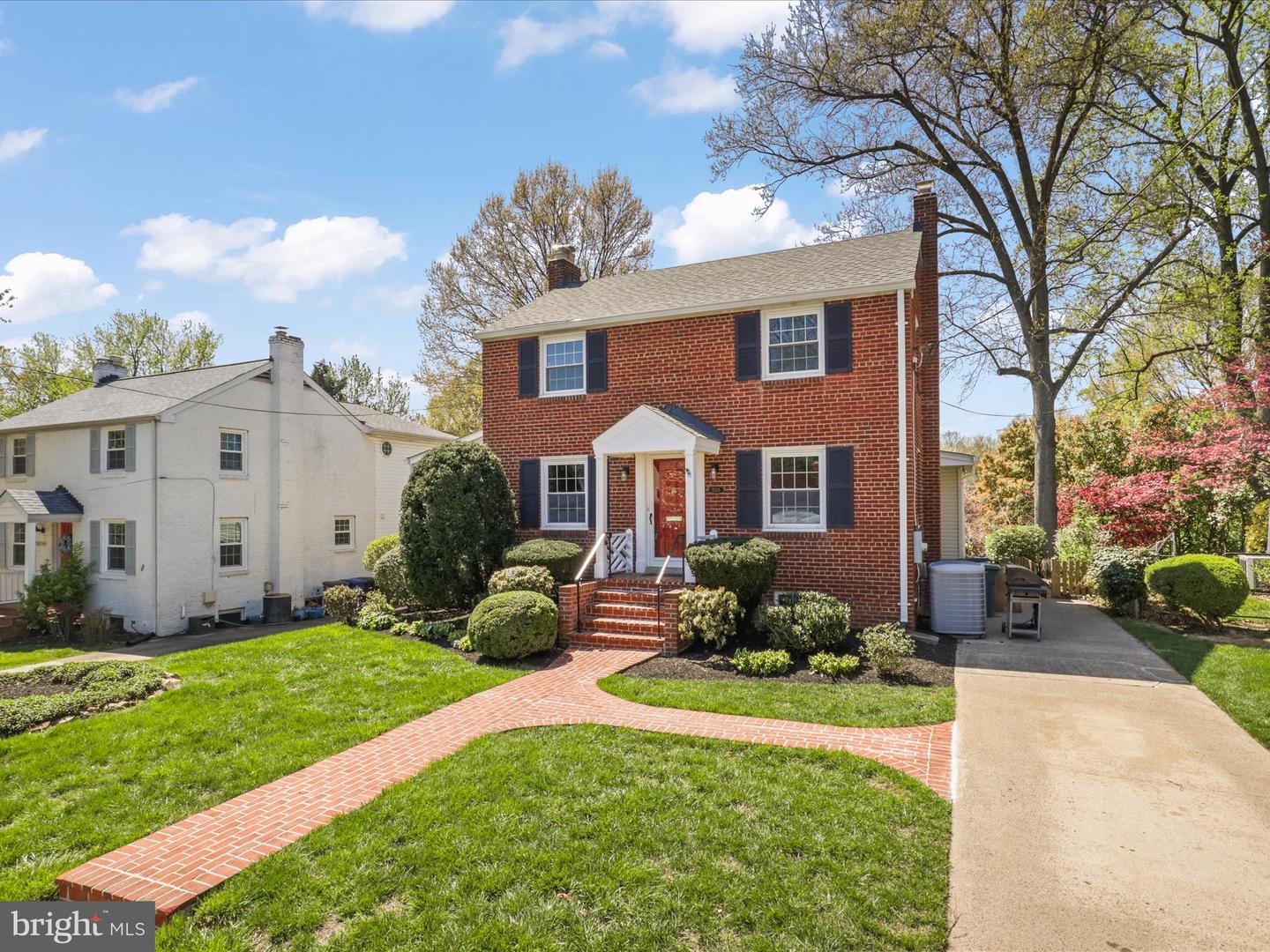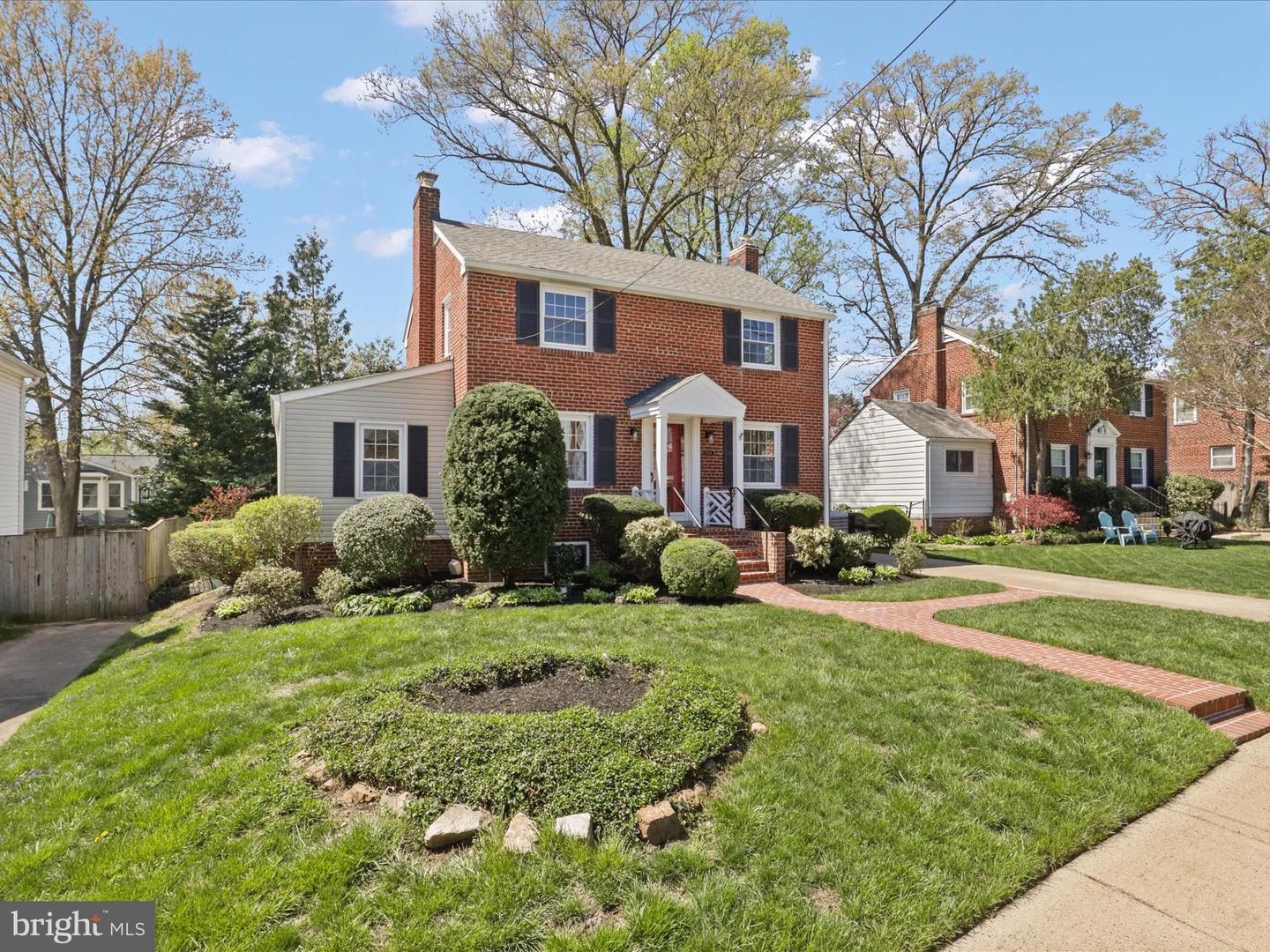


2028 N Kentucky St, Arlington, VA 22205
Pending
Listed by
Norman G Odeneal Ii
Kw Metro Center
Last updated:
April 25, 2025, 07:31 AM
MLS#
VAAR2055820
Source:
BRIGHTMLS
About This Home
Home Facts
Single Family
3 Baths
3 Bedrooms
Built in 1948
Price Summary
1,350,000
$676 per Sq. Ft.
MLS #:
VAAR2055820
Last Updated:
April 25, 2025, 07:31 AM
Added:
18 day(s) ago
Rooms & Interior
Bedrooms
Total Bedrooms:
3
Bathrooms
Total Bathrooms:
3
Full Bathrooms:
2
Interior
Living Area:
1,995 Sq. Ft.
Structure
Structure
Architectural Style:
Colonial
Building Area:
1,995 Sq. Ft.
Year Built:
1948
Lot
Lot Size (Sq. Ft):
6,534
Finances & Disclosures
Price:
$1,350,000
Price per Sq. Ft:
$676 per Sq. Ft.
Contact an Agent
Yes, I would like more information from Coldwell Banker. Please use and/or share my information with a Coldwell Banker agent to contact me about my real estate needs.
By clicking Contact I agree a Coldwell Banker Agent may contact me by phone or text message including by automated means and prerecorded messages about real estate services, and that I can access real estate services without providing my phone number. I acknowledge that I have read and agree to the Terms of Use and Privacy Notice.
Contact an Agent
Yes, I would like more information from Coldwell Banker. Please use and/or share my information with a Coldwell Banker agent to contact me about my real estate needs.
By clicking Contact I agree a Coldwell Banker Agent may contact me by phone or text message including by automated means and prerecorded messages about real estate services, and that I can access real estate services without providing my phone number. I acknowledge that I have read and agree to the Terms of Use and Privacy Notice.