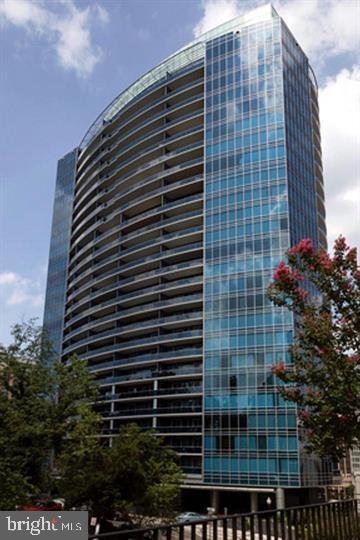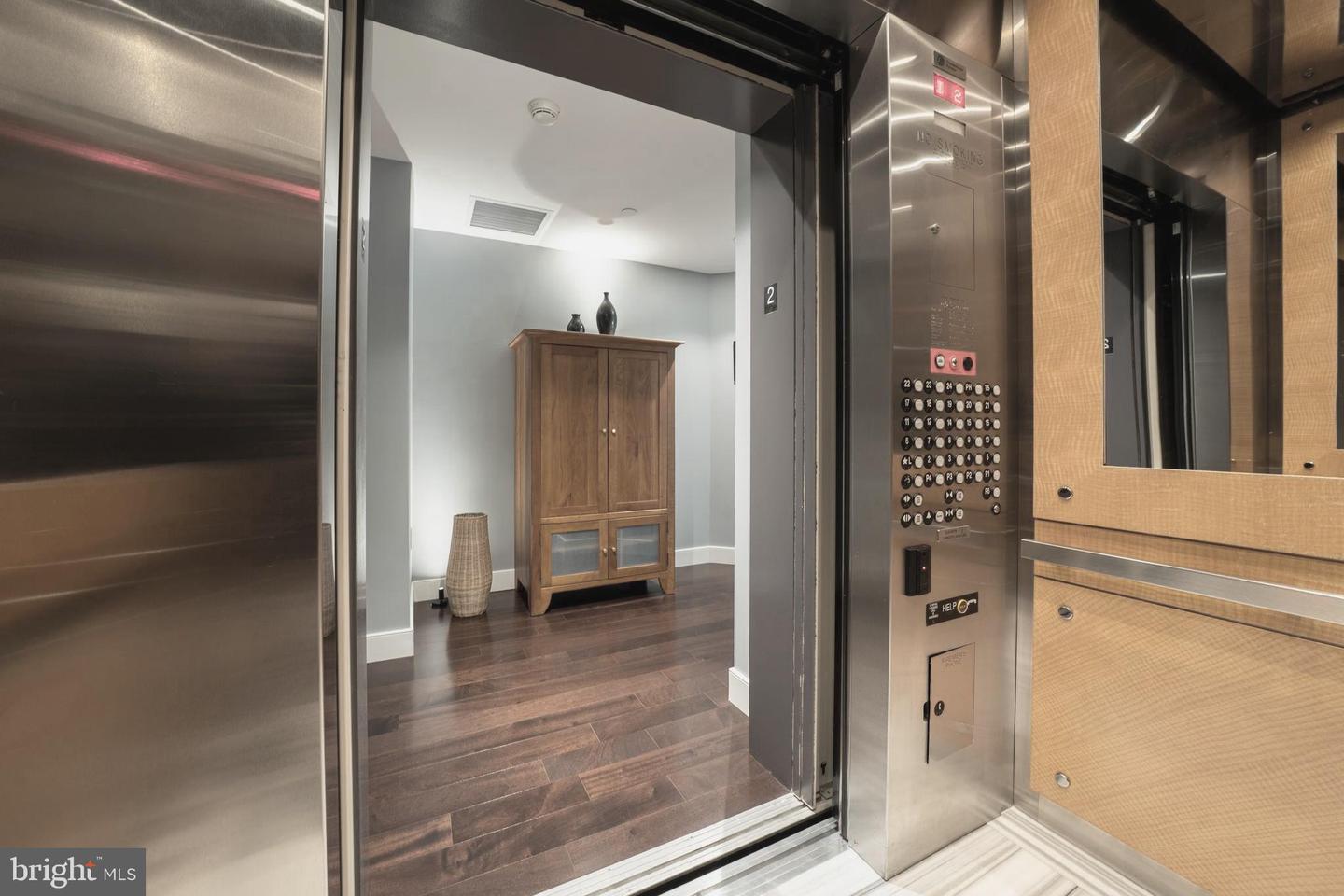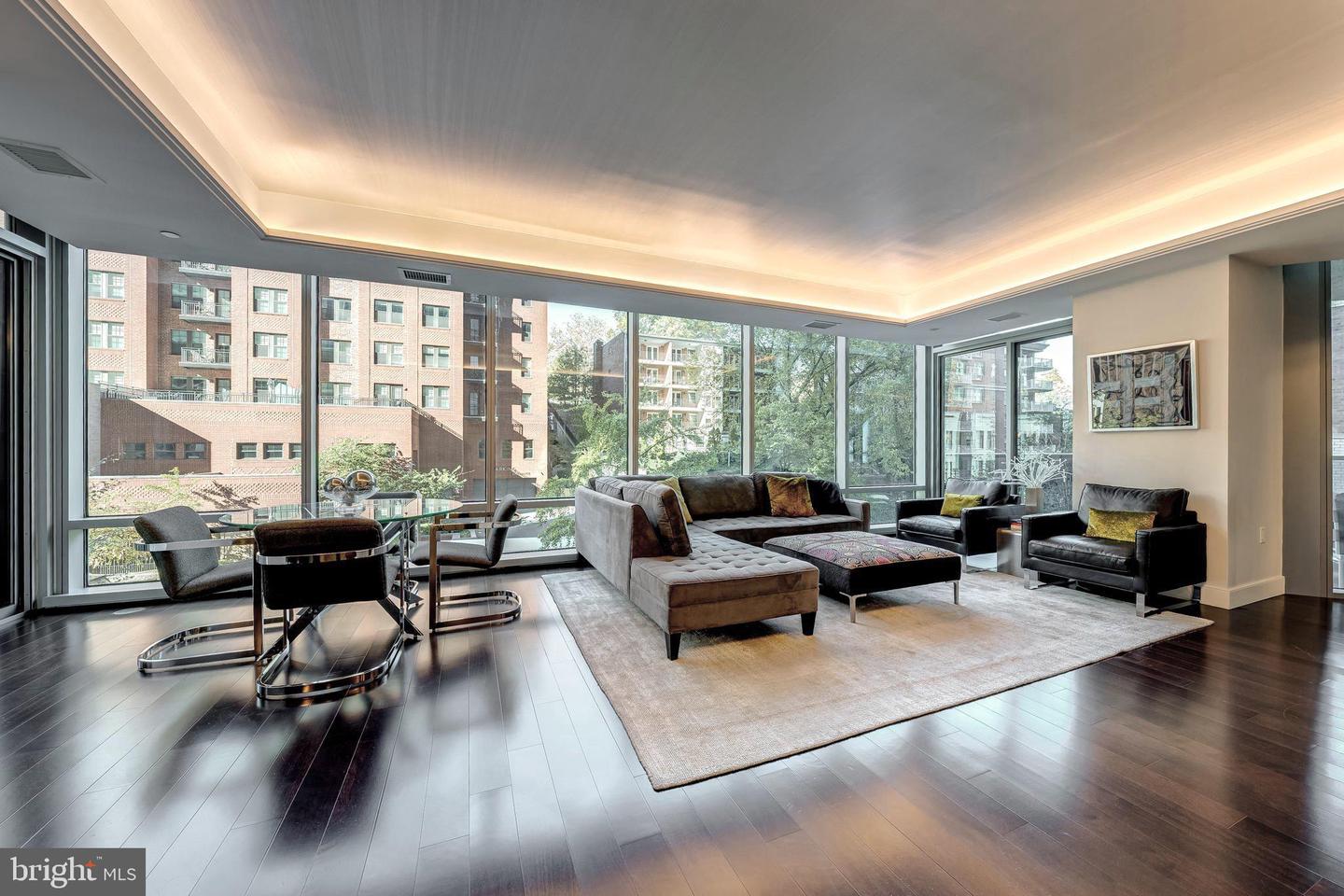


1881 N Nash St #210, Arlington, VA 22209
$1,470,000
2
Beds
3
Baths
1,814
Sq Ft
Condo
Active
Listed by
Julie A Zelaska
Urban Pace Polaris, Inc.
Last updated:
November 6, 2025, 02:39 PM
MLS#
VAAR2065602
Source:
BRIGHTMLS
About This Home
Home Facts
Condo
3 Baths
2 Bedrooms
Built in 2009
Price Summary
1,470,000
$810 per Sq. Ft.
MLS #:
VAAR2065602
Last Updated:
November 6, 2025, 02:39 PM
Added:
4 day(s) ago
Rooms & Interior
Bedrooms
Total Bedrooms:
2
Bathrooms
Total Bathrooms:
3
Full Bathrooms:
2
Interior
Living Area:
1,814 Sq. Ft.
Structure
Structure
Architectural Style:
Transitional
Building Area:
1,814 Sq. Ft.
Year Built:
2009
Finances & Disclosures
Price:
$1,470,000
Price per Sq. Ft:
$810 per Sq. Ft.
Contact an Agent
Yes, I would like more information from Coldwell Banker. Please use and/or share my information with a Coldwell Banker agent to contact me about my real estate needs.
By clicking Contact I agree a Coldwell Banker Agent may contact me by phone or text message including by automated means and prerecorded messages about real estate services, and that I can access real estate services without providing my phone number. I acknowledge that I have read and agree to the Terms of Use and Privacy Notice.
Contact an Agent
Yes, I would like more information from Coldwell Banker. Please use and/or share my information with a Coldwell Banker agent to contact me about my real estate needs.
By clicking Contact I agree a Coldwell Banker Agent may contact me by phone or text message including by automated means and prerecorded messages about real estate services, and that I can access real estate services without providing my phone number. I acknowledge that I have read and agree to the Terms of Use and Privacy Notice.