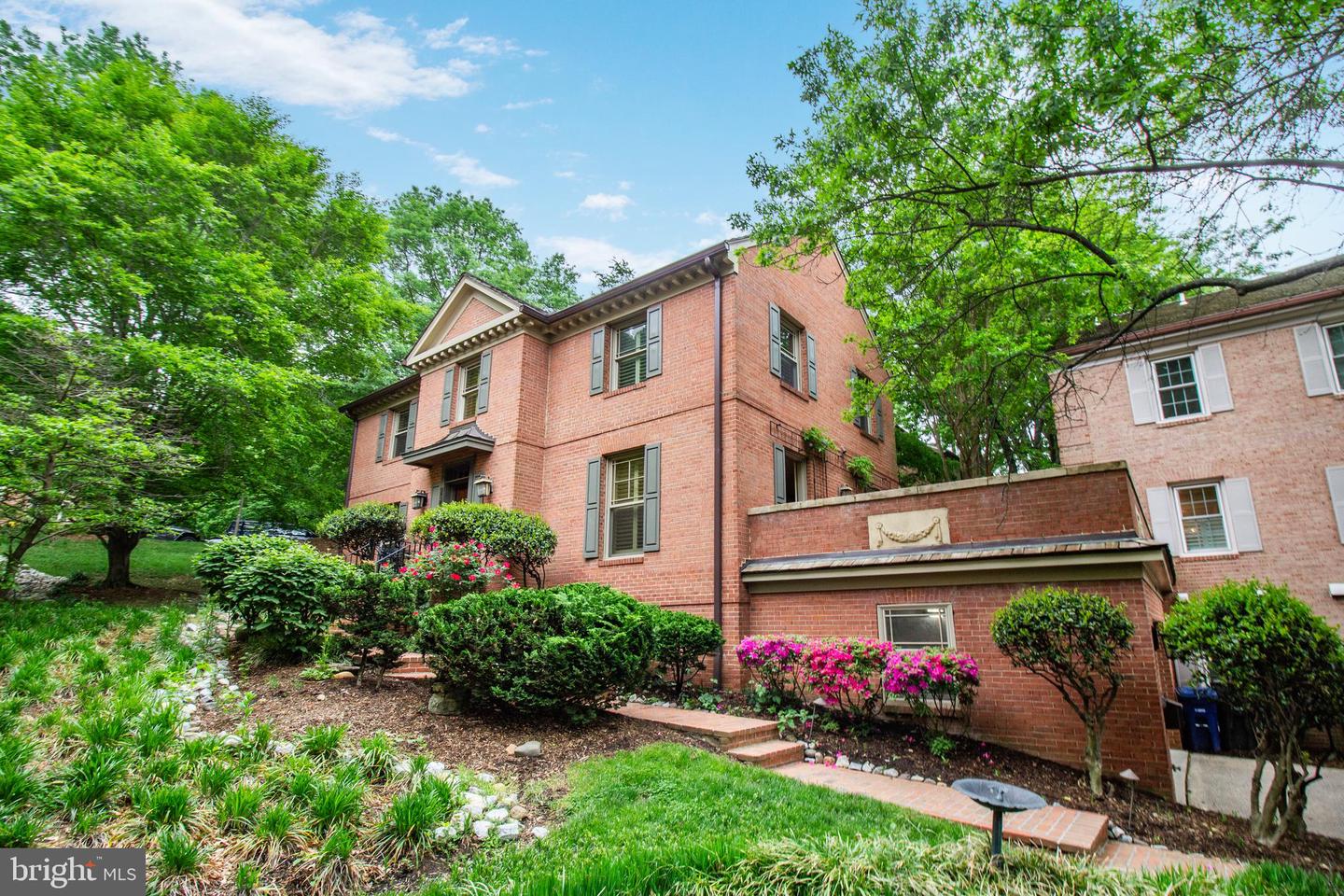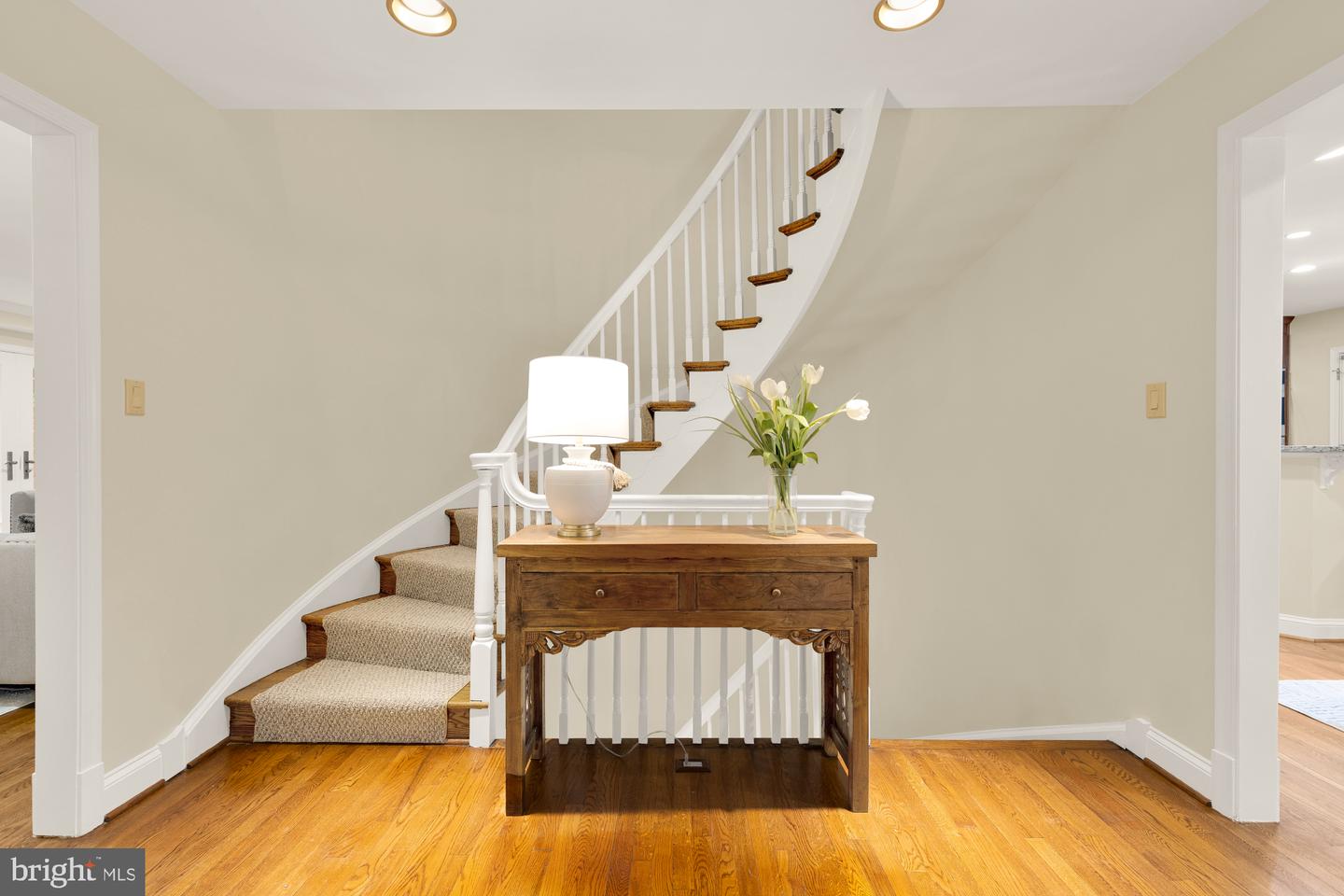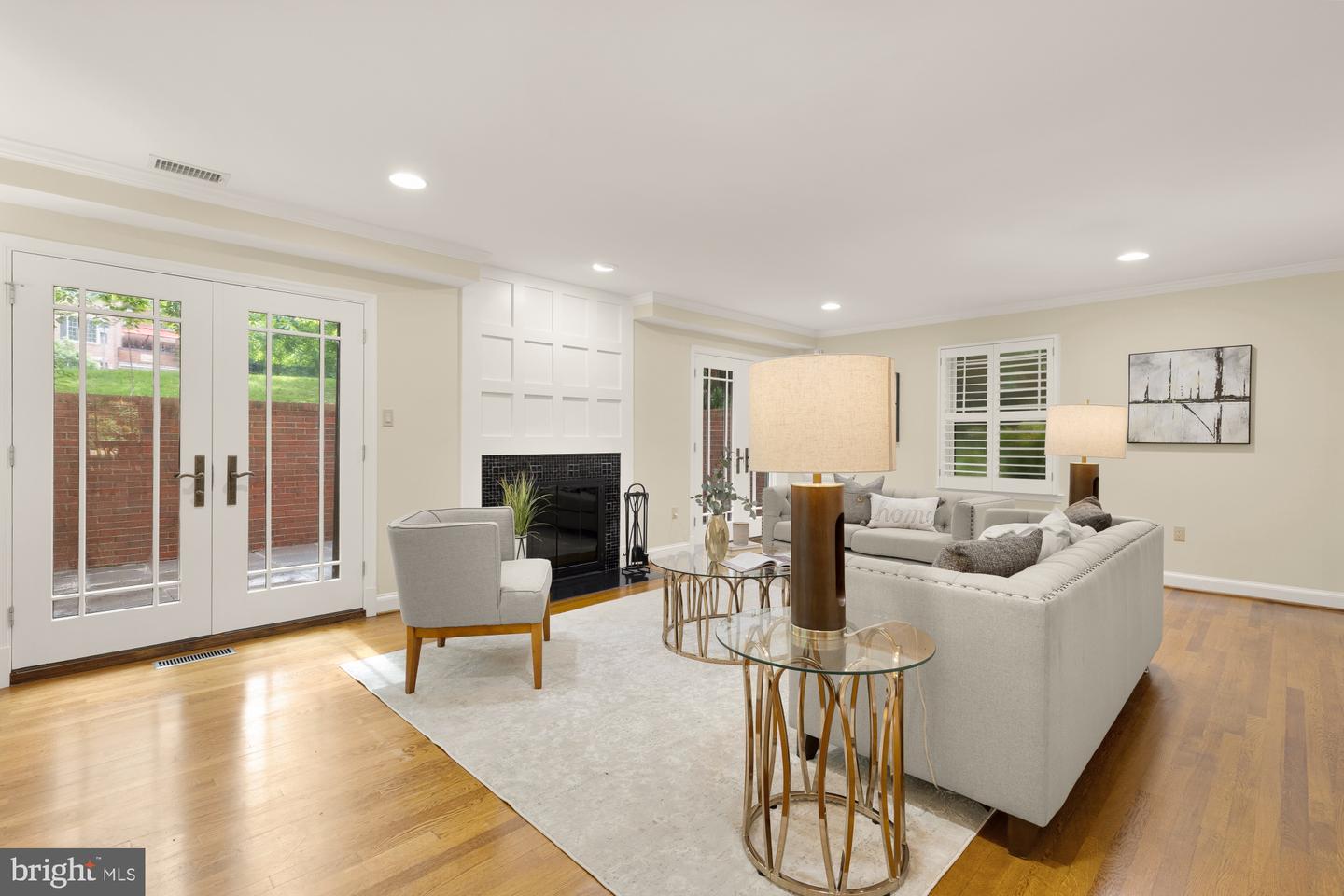


1802 24th St S, Arlington, VA 22202
$1,250,000
3
Beds
4
Baths
3,136
Sq Ft
Townhouse
Active
Listed by
Susan L Hand
Cameron Razzaghi
Compass
Last updated:
June 21, 2025, 02:02 PM
MLS#
VAAR2057602
Source:
BRIGHTMLS
About This Home
Home Facts
Townhouse
4 Baths
3 Bedrooms
Built in 1979
Price Summary
1,250,000
$398 per Sq. Ft.
MLS #:
VAAR2057602
Last Updated:
June 21, 2025, 02:02 PM
Added:
2 day(s) ago
Rooms & Interior
Bedrooms
Total Bedrooms:
3
Bathrooms
Total Bathrooms:
4
Full Bathrooms:
3
Interior
Living Area:
3,136 Sq. Ft.
Structure
Structure
Architectural Style:
Trinity
Building Area:
3,136 Sq. Ft.
Year Built:
1979
Lot
Lot Size (Sq. Ft):
4,791
Finances & Disclosures
Price:
$1,250,000
Price per Sq. Ft:
$398 per Sq. Ft.
See this home in person
Attend an upcoming open house
Sun, Jun 22
01:00 PM - 03:00 PMContact an Agent
Yes, I would like more information from Coldwell Banker. Please use and/or share my information with a Coldwell Banker agent to contact me about my real estate needs.
By clicking Contact I agree a Coldwell Banker Agent may contact me by phone or text message including by automated means and prerecorded messages about real estate services, and that I can access real estate services without providing my phone number. I acknowledge that I have read and agree to the Terms of Use and Privacy Notice.
Contact an Agent
Yes, I would like more information from Coldwell Banker. Please use and/or share my information with a Coldwell Banker agent to contact me about my real estate needs.
By clicking Contact I agree a Coldwell Banker Agent may contact me by phone or text message including by automated means and prerecorded messages about real estate services, and that I can access real estate services without providing my phone number. I acknowledge that I have read and agree to the Terms of Use and Privacy Notice.