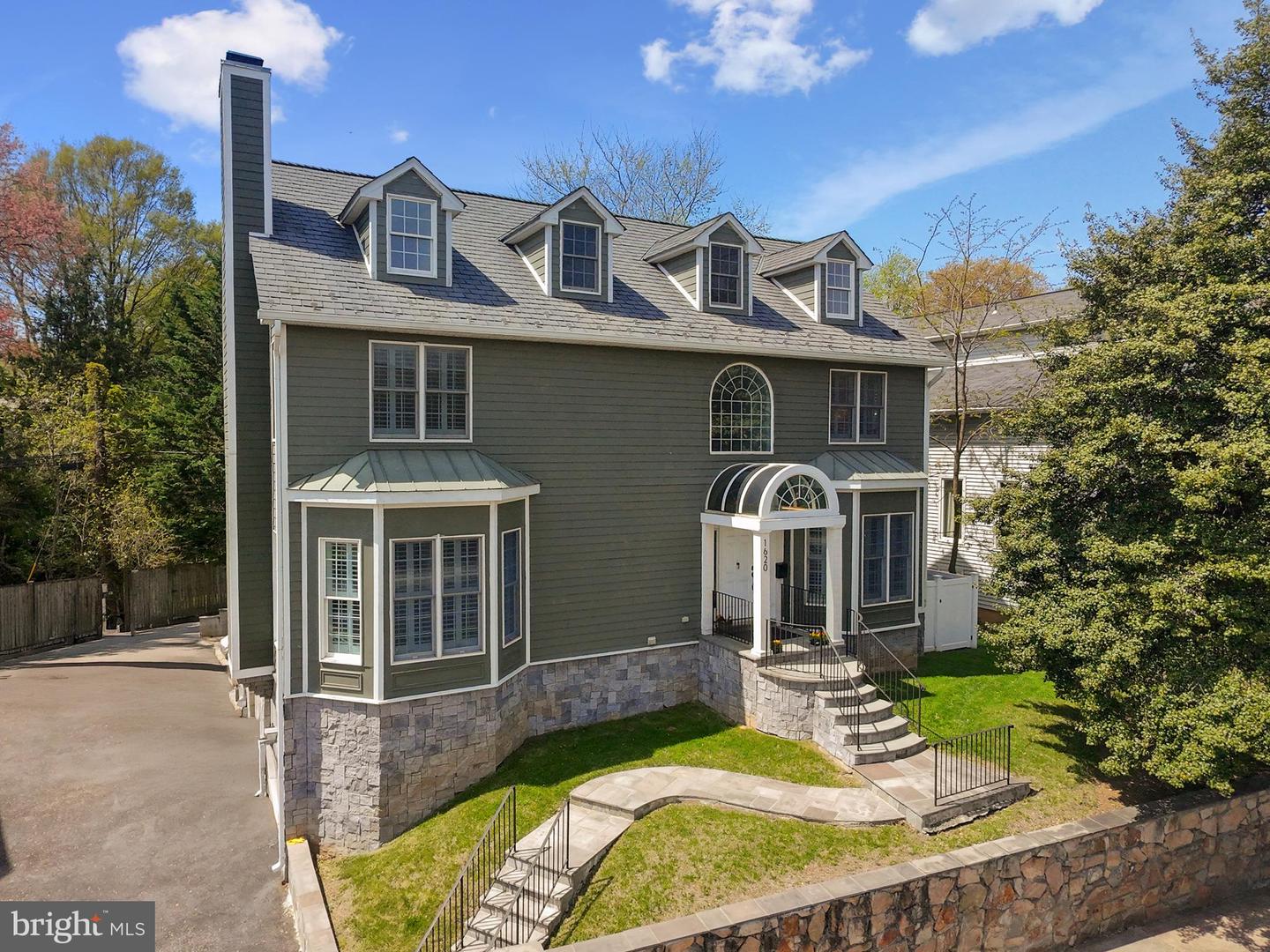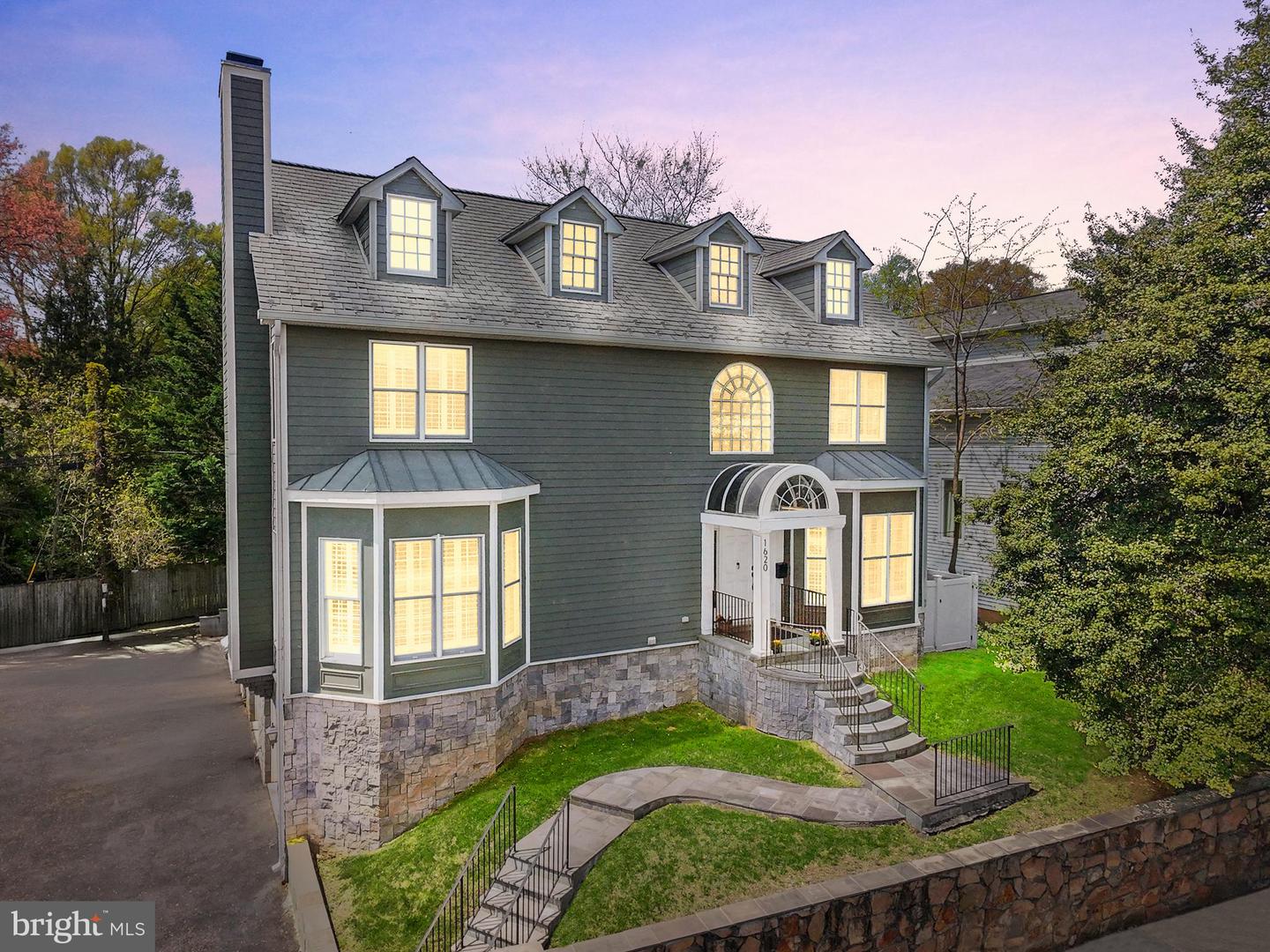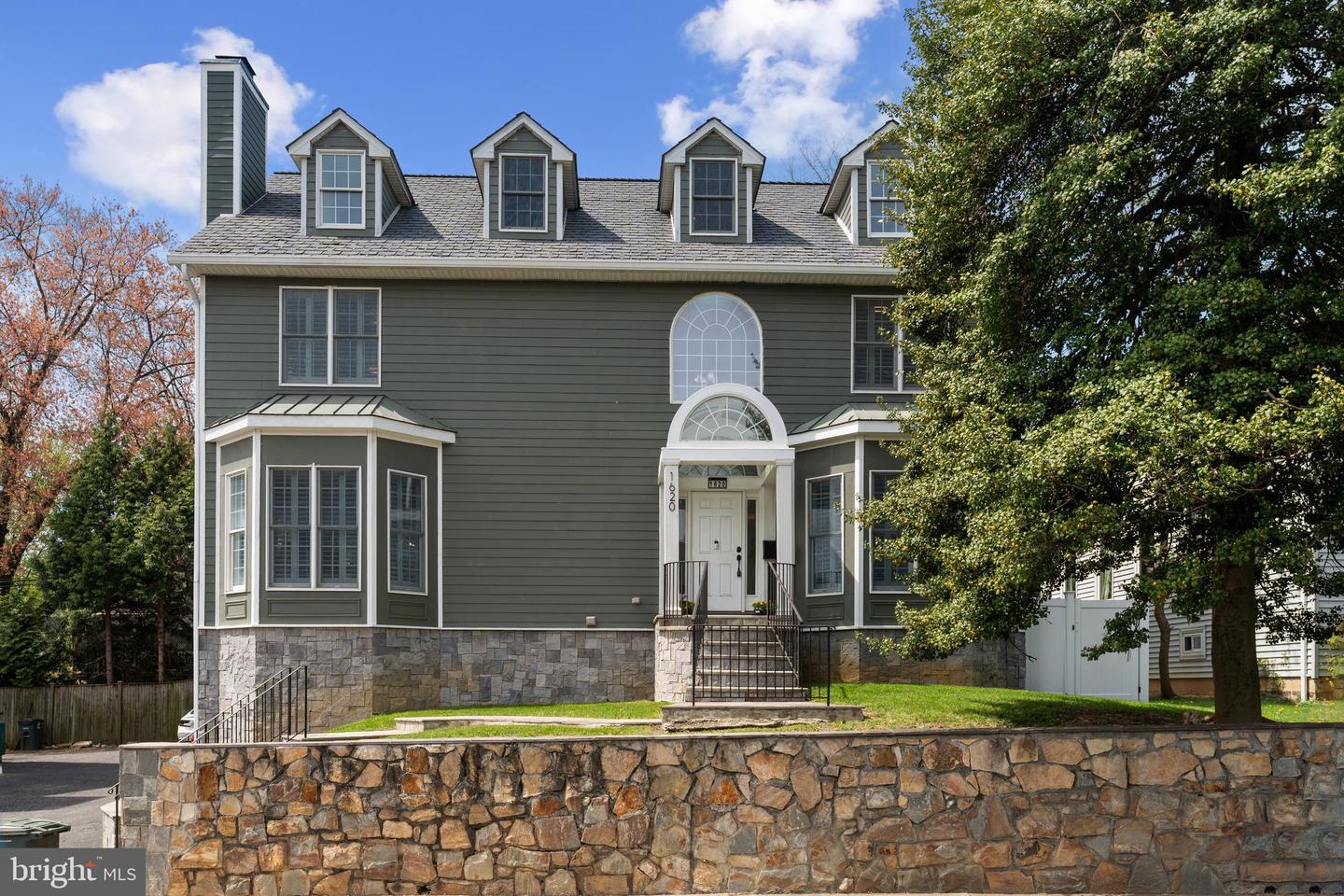1620 N George Mason Dr, Arlington, VA 22205
$1,590,000
6
Beds
5
Baths
4,262
Sq Ft
Single Family
Active
Listed by
Candace B Bush
Redfin Corporation
Last updated:
May 22, 2025, 01:42 PM
MLS#
VAAR2055494
Source:
BRIGHTMLS
About This Home
Home Facts
Single Family
5 Baths
6 Bedrooms
Built in 2002
Price Summary
1,590,000
$373 per Sq. Ft.
MLS #:
VAAR2055494
Last Updated:
May 22, 2025, 01:42 PM
Added:
a month ago
Rooms & Interior
Bedrooms
Total Bedrooms:
6
Bathrooms
Total Bathrooms:
5
Full Bathrooms:
4
Interior
Living Area:
4,262 Sq. Ft.
Structure
Structure
Architectural Style:
Colonial
Building Area:
4,262 Sq. Ft.
Year Built:
2002
Lot
Lot Size (Sq. Ft):
6,098
Finances & Disclosures
Price:
$1,590,000
Price per Sq. Ft:
$373 per Sq. Ft.
Contact an Agent
Yes, I would like more information from Coldwell Banker. Please use and/or share my information with a Coldwell Banker agent to contact me about my real estate needs.
By clicking Contact I agree a Coldwell Banker Agent may contact me by phone or text message including by automated means and prerecorded messages about real estate services, and that I can access real estate services without providing my phone number. I acknowledge that I have read and agree to the Terms of Use and Privacy Notice.
Contact an Agent
Yes, I would like more information from Coldwell Banker. Please use and/or share my information with a Coldwell Banker agent to contact me about my real estate needs.
By clicking Contact I agree a Coldwell Banker Agent may contact me by phone or text message including by automated means and prerecorded messages about real estate services, and that I can access real estate services without providing my phone number. I acknowledge that I have read and agree to the Terms of Use and Privacy Notice.


