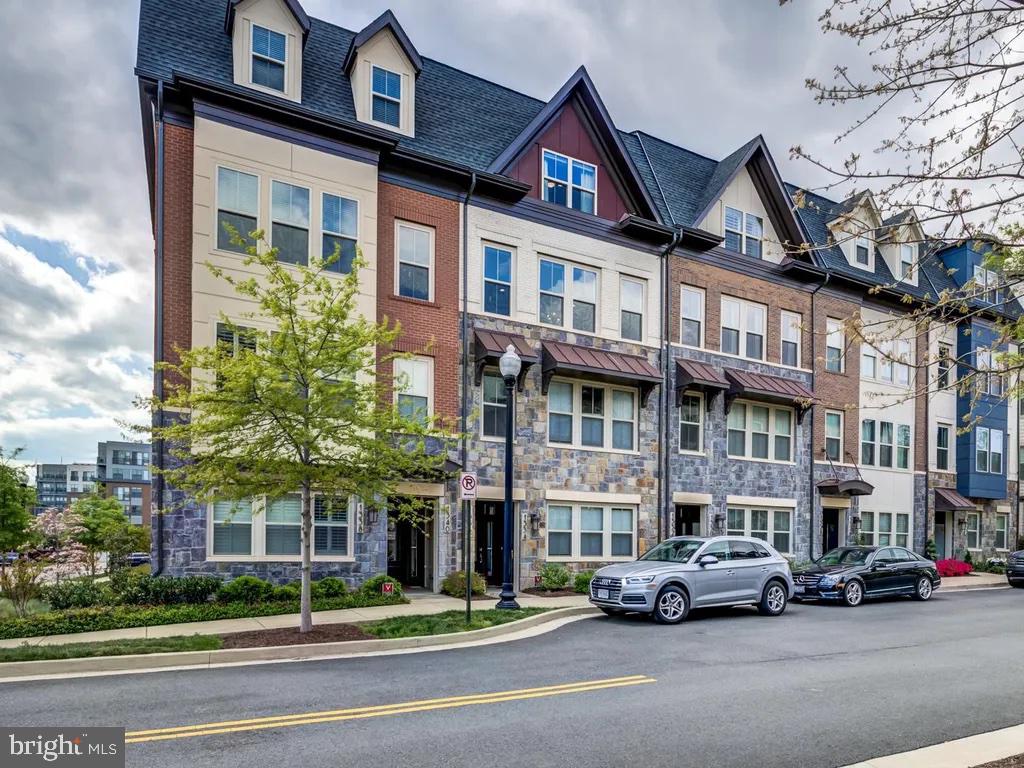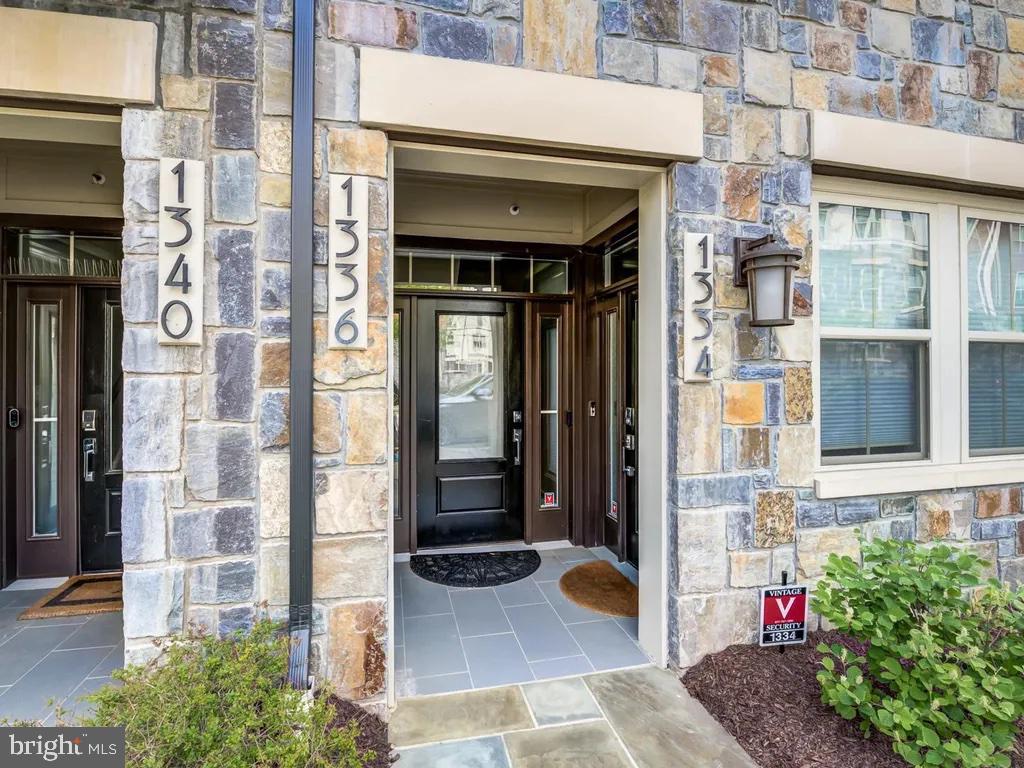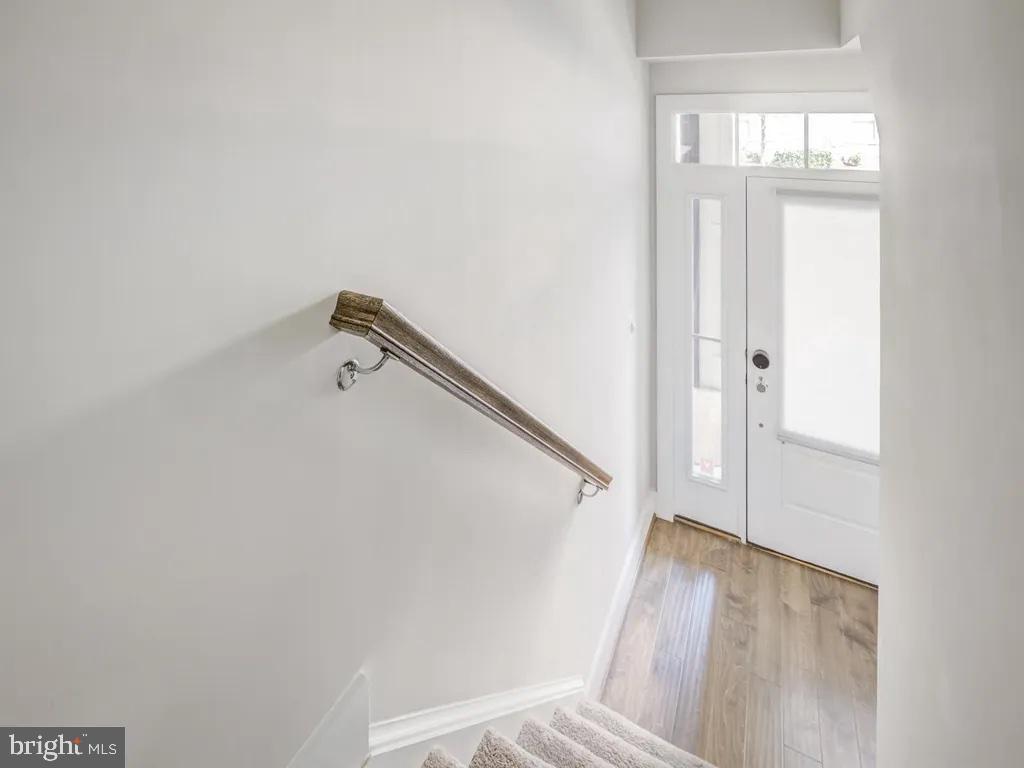


1336 S Quinn St, Arlington, VA 22204
$979,990
3
Beds
3
Baths
2,616
Sq Ft
Townhouse
Active
Last updated:
June 26, 2025, 03:13 PM
MLS#
VAAR2059758
Source:
BRIGHTMLS
About This Home
Home Facts
Townhouse
3 Baths
3 Bedrooms
Built in 2017
Price Summary
979,990
$374 per Sq. Ft.
MLS #:
VAAR2059758
Last Updated:
June 26, 2025, 03:13 PM
Added:
3 day(s) ago
Rooms & Interior
Bedrooms
Total Bedrooms:
3
Bathrooms
Total Bathrooms:
3
Full Bathrooms:
2
Interior
Living Area:
2,616 Sq. Ft.
Structure
Structure
Architectural Style:
Contemporary, Craftsman
Building Area:
2,616 Sq. Ft.
Year Built:
2017
Finances & Disclosures
Price:
$979,990
Price per Sq. Ft:
$374 per Sq. Ft.
Contact an Agent
Yes, I would like more information from Coldwell Banker. Please use and/or share my information with a Coldwell Banker agent to contact me about my real estate needs.
By clicking Contact I agree a Coldwell Banker Agent may contact me by phone or text message including by automated means and prerecorded messages about real estate services, and that I can access real estate services without providing my phone number. I acknowledge that I have read and agree to the Terms of Use and Privacy Notice.
Contact an Agent
Yes, I would like more information from Coldwell Banker. Please use and/or share my information with a Coldwell Banker agent to contact me about my real estate needs.
By clicking Contact I agree a Coldwell Banker Agent may contact me by phone or text message including by automated means and prerecorded messages about real estate services, and that I can access real estate services without providing my phone number. I acknowledge that I have read and agree to the Terms of Use and Privacy Notice.