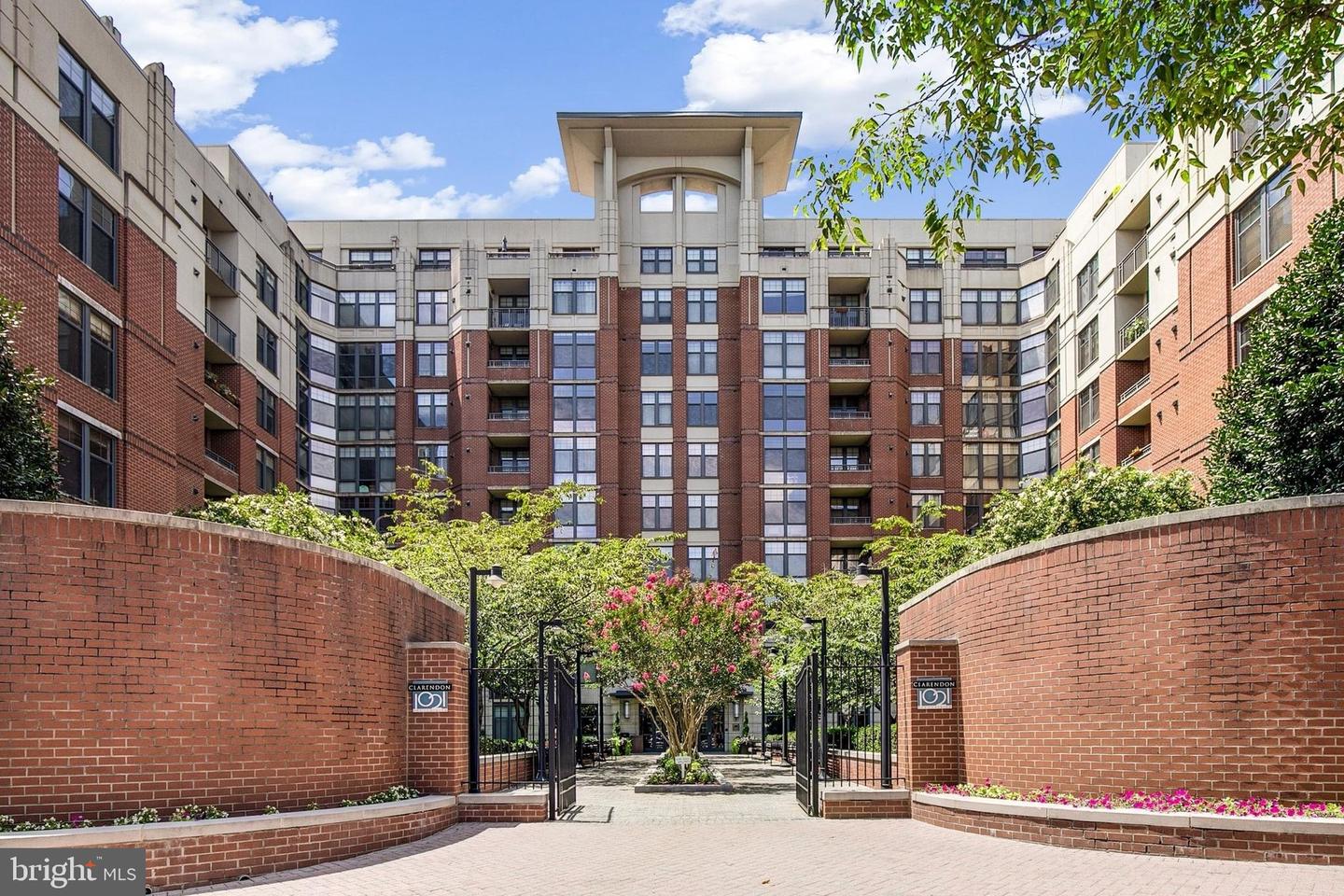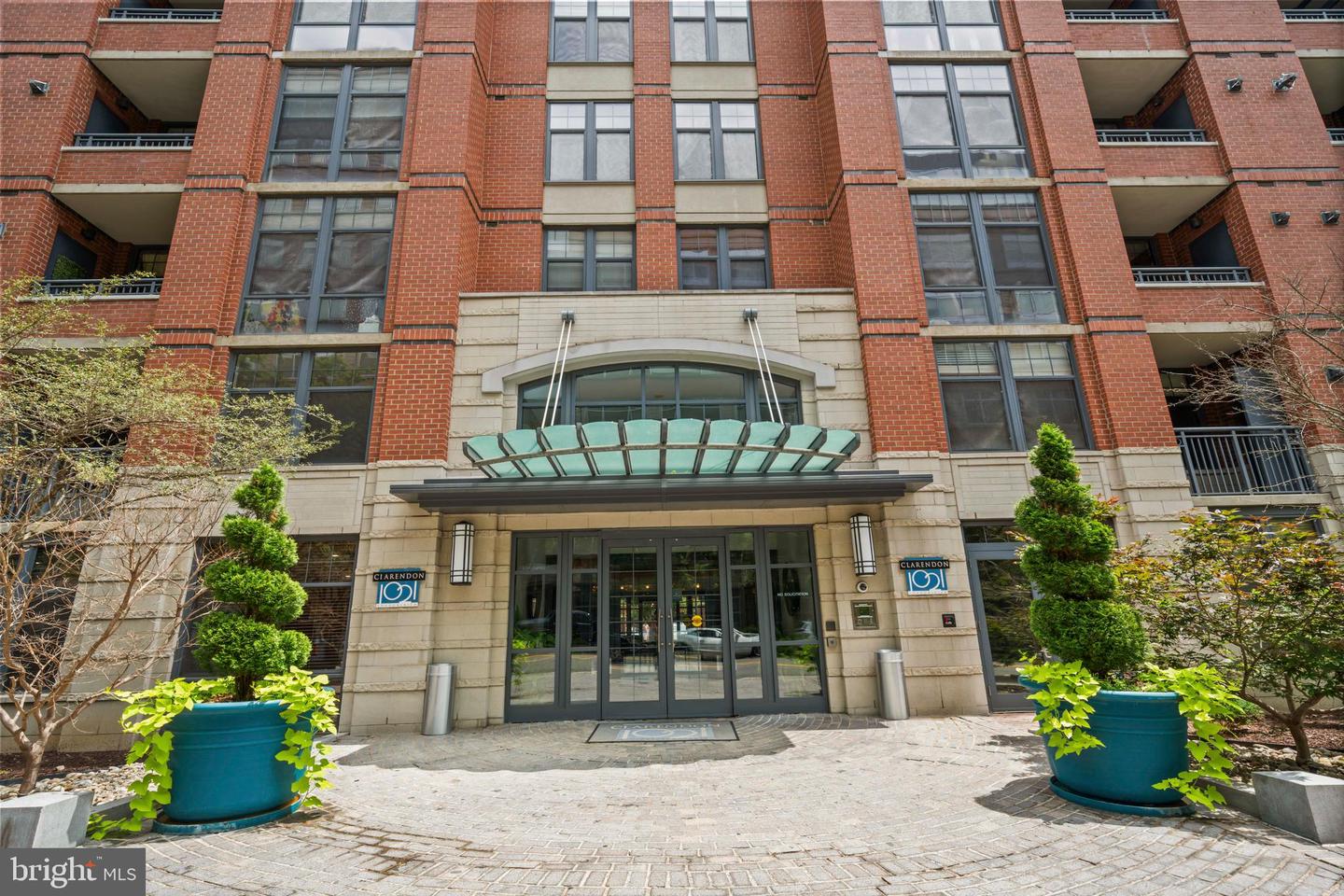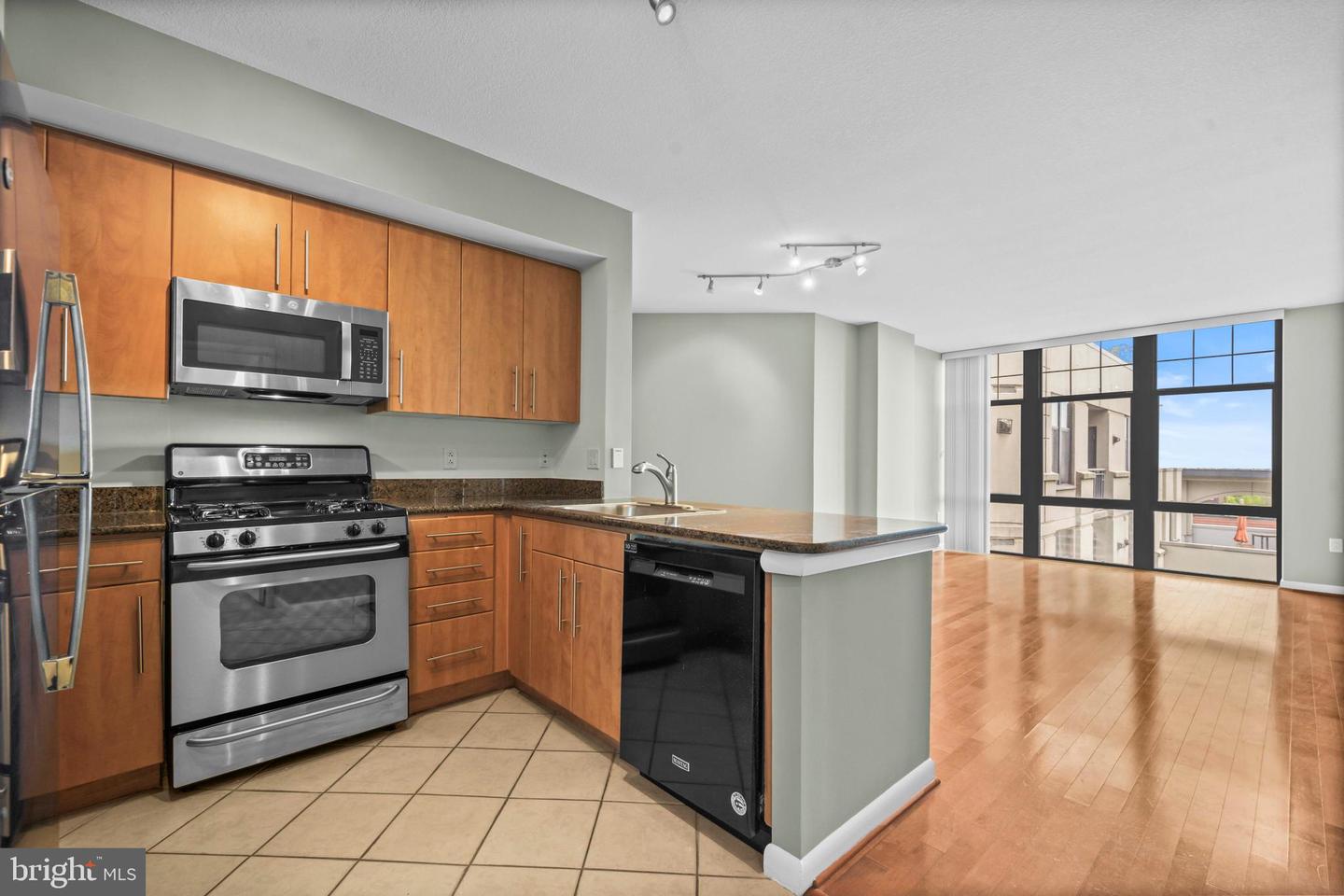


1021 N Garfield St #830, Arlington, VA 22201
$639,000
2
Beds
1
Bath
873
Sq Ft
Condo
Pending
Listed by
Thomas R Moffett Jr.
Paramjit K Bhamrah
Redfin Corporation
Last updated:
July 30, 2025, 10:12 AM
MLS#
VAAR2061052
Source:
BRIGHTMLS
About This Home
Home Facts
Condo
1 Bath
2 Bedrooms
Built in 2005
Price Summary
639,000
$731 per Sq. Ft.
MLS #:
VAAR2061052
Last Updated:
July 30, 2025, 10:12 AM
Added:
13 day(s) ago
Rooms & Interior
Bedrooms
Total Bedrooms:
2
Bathrooms
Total Bathrooms:
1
Full Bathrooms:
1
Interior
Living Area:
873 Sq. Ft.
Structure
Structure
Architectural Style:
Traditional
Building Area:
873 Sq. Ft.
Year Built:
2005
Finances & Disclosures
Price:
$639,000
Price per Sq. Ft:
$731 per Sq. Ft.
Contact an Agent
Yes, I would like more information from Coldwell Banker. Please use and/or share my information with a Coldwell Banker agent to contact me about my real estate needs.
By clicking Contact I agree a Coldwell Banker Agent may contact me by phone or text message including by automated means and prerecorded messages about real estate services, and that I can access real estate services without providing my phone number. I acknowledge that I have read and agree to the Terms of Use and Privacy Notice.
Contact an Agent
Yes, I would like more information from Coldwell Banker. Please use and/or share my information with a Coldwell Banker agent to contact me about my real estate needs.
By clicking Contact I agree a Coldwell Banker Agent may contact me by phone or text message including by automated means and prerecorded messages about real estate services, and that I can access real estate services without providing my phone number. I acknowledge that I have read and agree to the Terms of Use and Privacy Notice.