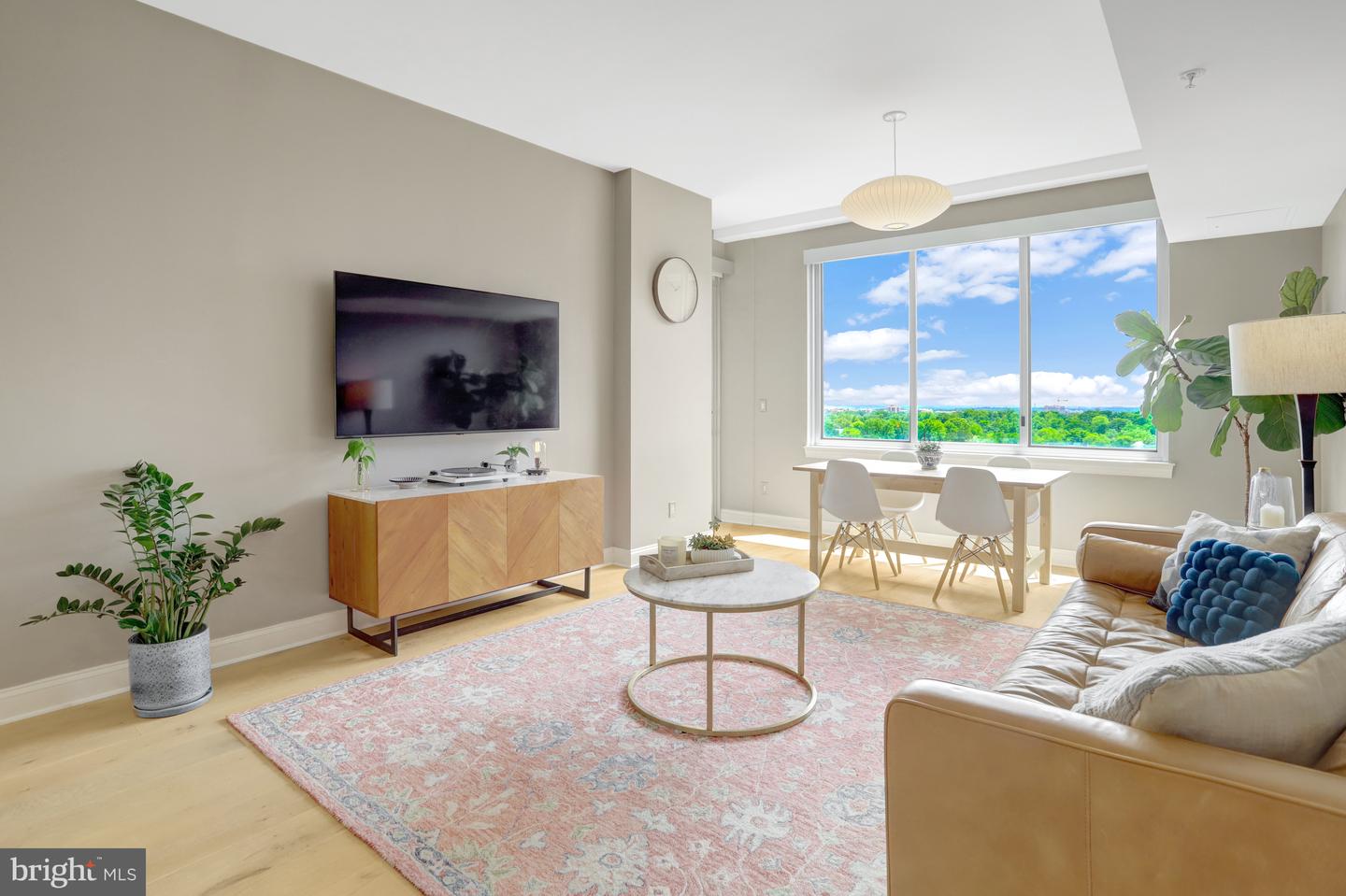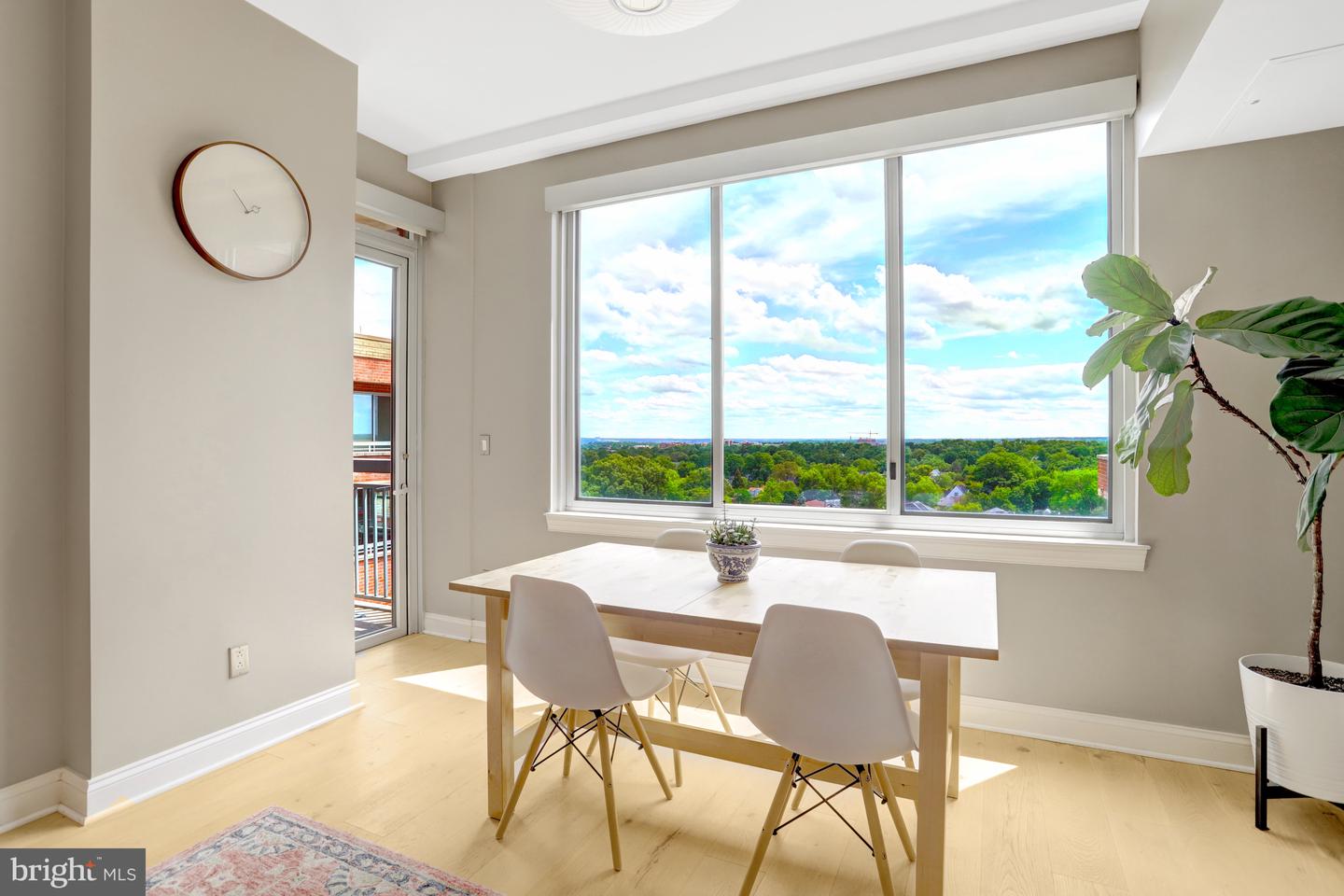


Listed by
Albert Bitici
Kw Metro Center
Last updated:
May 11, 2025, 01:39 PM
MLS#
VAAR2057108
Source:
BRIGHTMLS
About This Home
Home Facts
Condo
2 Baths
2 Bedrooms
Built in 2007
Price Summary
799,950
$735 per Sq. Ft.
MLS #:
VAAR2057108
Last Updated:
May 11, 2025, 01:39 PM
Added:
3 day(s) ago
Rooms & Interior
Bedrooms
Total Bedrooms:
2
Bathrooms
Total Bathrooms:
2
Full Bathrooms:
2
Interior
Living Area:
1,088 Sq. Ft.
Structure
Structure
Architectural Style:
Contemporary
Building Area:
1,088 Sq. Ft.
Year Built:
2007
Finances & Disclosures
Price:
$799,950
Price per Sq. Ft:
$735 per Sq. Ft.
Contact an Agent
Yes, I would like more information from Coldwell Banker. Please use and/or share my information with a Coldwell Banker agent to contact me about my real estate needs.
By clicking Contact I agree a Coldwell Banker Agent may contact me by phone or text message including by automated means and prerecorded messages about real estate services, and that I can access real estate services without providing my phone number. I acknowledge that I have read and agree to the Terms of Use and Privacy Notice.
Contact an Agent
Yes, I would like more information from Coldwell Banker. Please use and/or share my information with a Coldwell Banker agent to contact me about my real estate needs.
By clicking Contact I agree a Coldwell Banker Agent may contact me by phone or text message including by automated means and prerecorded messages about real estate services, and that I can access real estate services without providing my phone number. I acknowledge that I have read and agree to the Terms of Use and Privacy Notice.