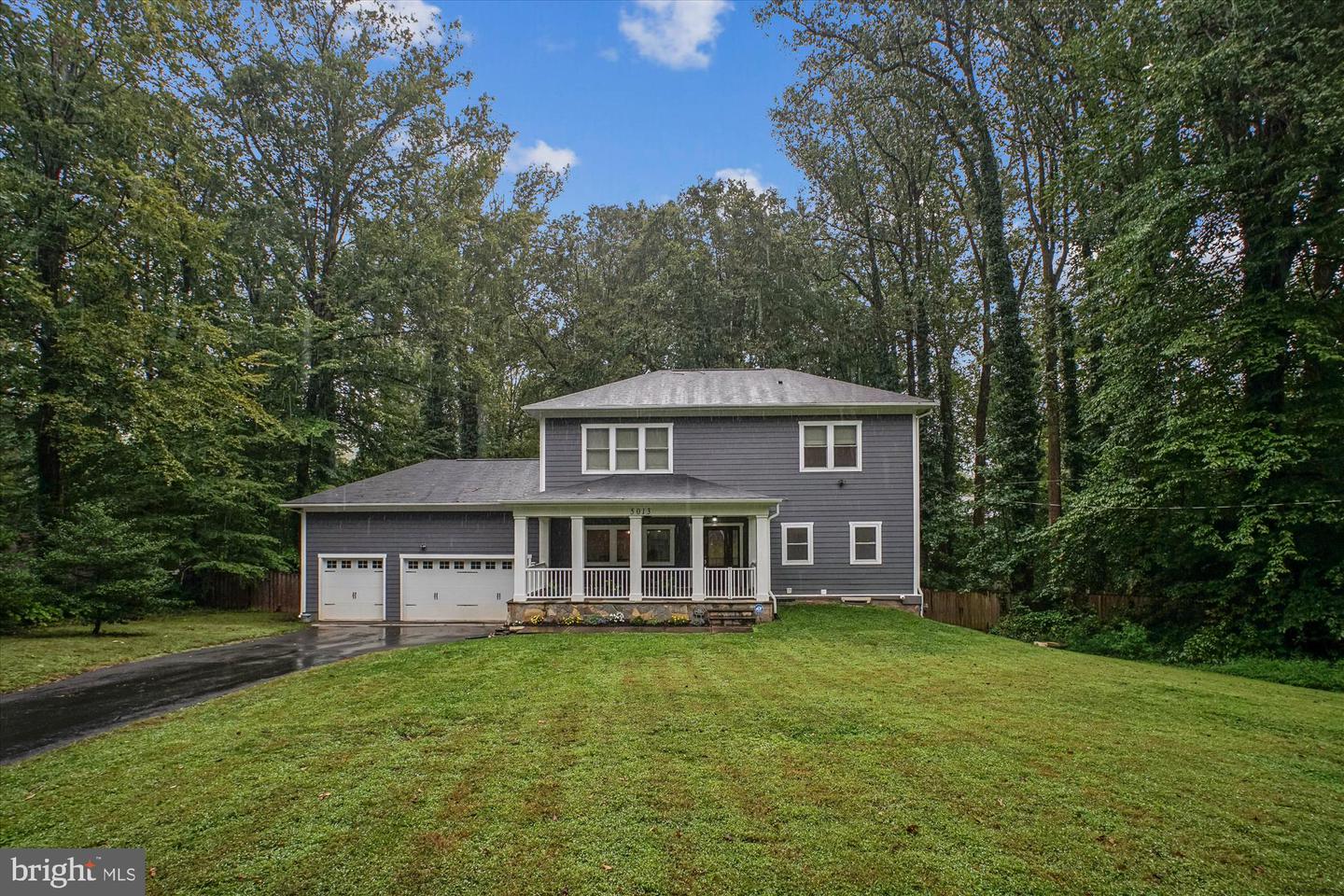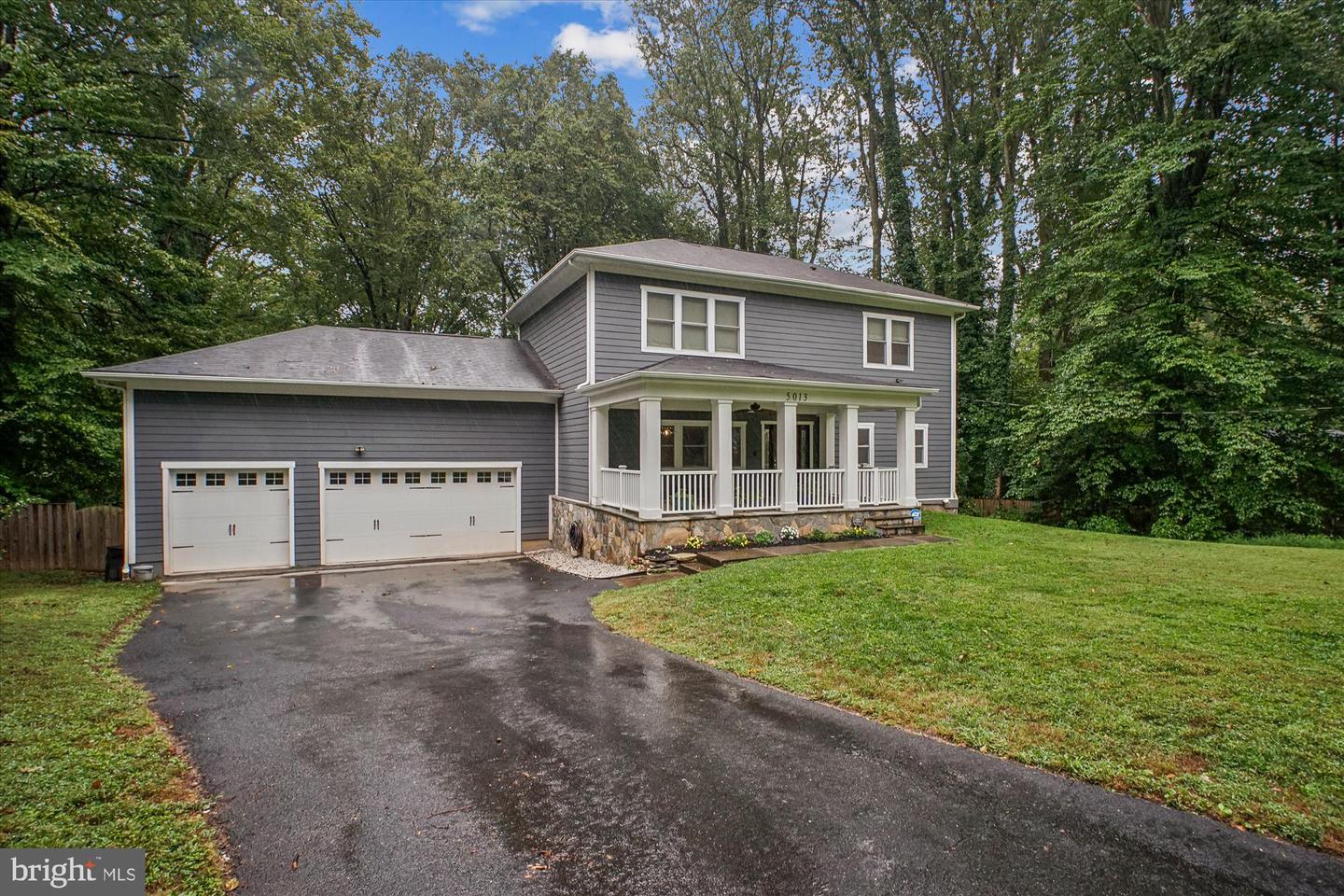


5013 Montgomery St, Annandale, VA 22003
Pending
Listed by
Oscar Sayan
Realty Advantage Of Maryland LLC.
Last updated:
September 18, 2025, 07:28 AM
MLS#
VAFX2264944
Source:
BRIGHTMLS
About This Home
Home Facts
Single Family
4 Baths
6 Bedrooms
Built in 1952
Price Summary
1,200,000
$332 per Sq. Ft.
MLS #:
VAFX2264944
Last Updated:
September 18, 2025, 07:28 AM
Added:
6 day(s) ago
Rooms & Interior
Bedrooms
Total Bedrooms:
6
Bathrooms
Total Bathrooms:
4
Full Bathrooms:
4
Interior
Living Area:
3,613 Sq. Ft.
Structure
Structure
Architectural Style:
Colonial
Building Area:
3,613 Sq. Ft.
Year Built:
1952
Lot
Lot Size (Sq. Ft):
36,154
Finances & Disclosures
Price:
$1,200,000
Price per Sq. Ft:
$332 per Sq. Ft.
Contact an Agent
Yes, I would like more information from Coldwell Banker. Please use and/or share my information with a Coldwell Banker agent to contact me about my real estate needs.
By clicking Contact I agree a Coldwell Banker Agent may contact me by phone or text message including by automated means and prerecorded messages about real estate services, and that I can access real estate services without providing my phone number. I acknowledge that I have read and agree to the Terms of Use and Privacy Notice.
Contact an Agent
Yes, I would like more information from Coldwell Banker. Please use and/or share my information with a Coldwell Banker agent to contact me about my real estate needs.
By clicking Contact I agree a Coldwell Banker Agent may contact me by phone or text message including by automated means and prerecorded messages about real estate services, and that I can access real estate services without providing my phone number. I acknowledge that I have read and agree to the Terms of Use and Privacy Notice.