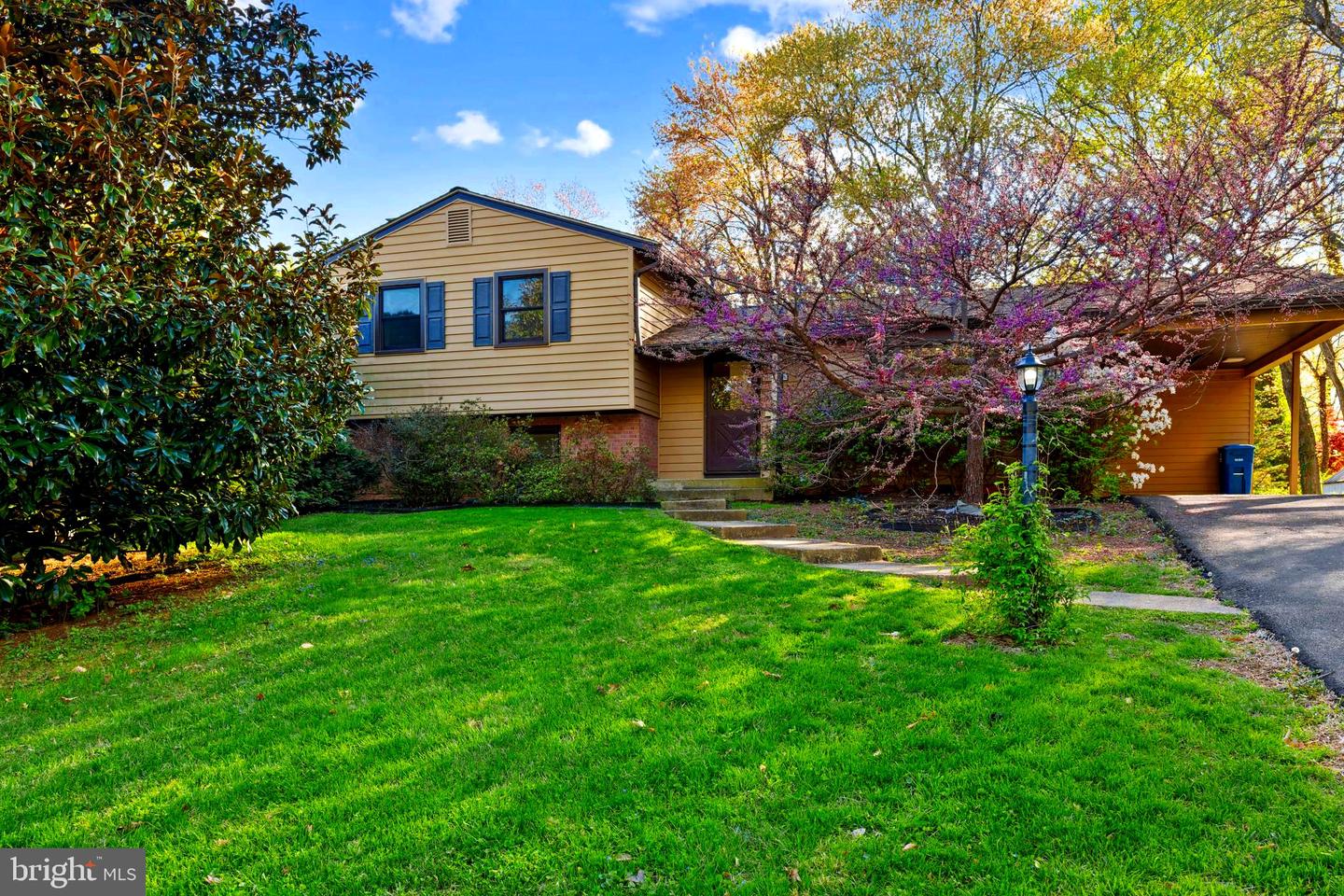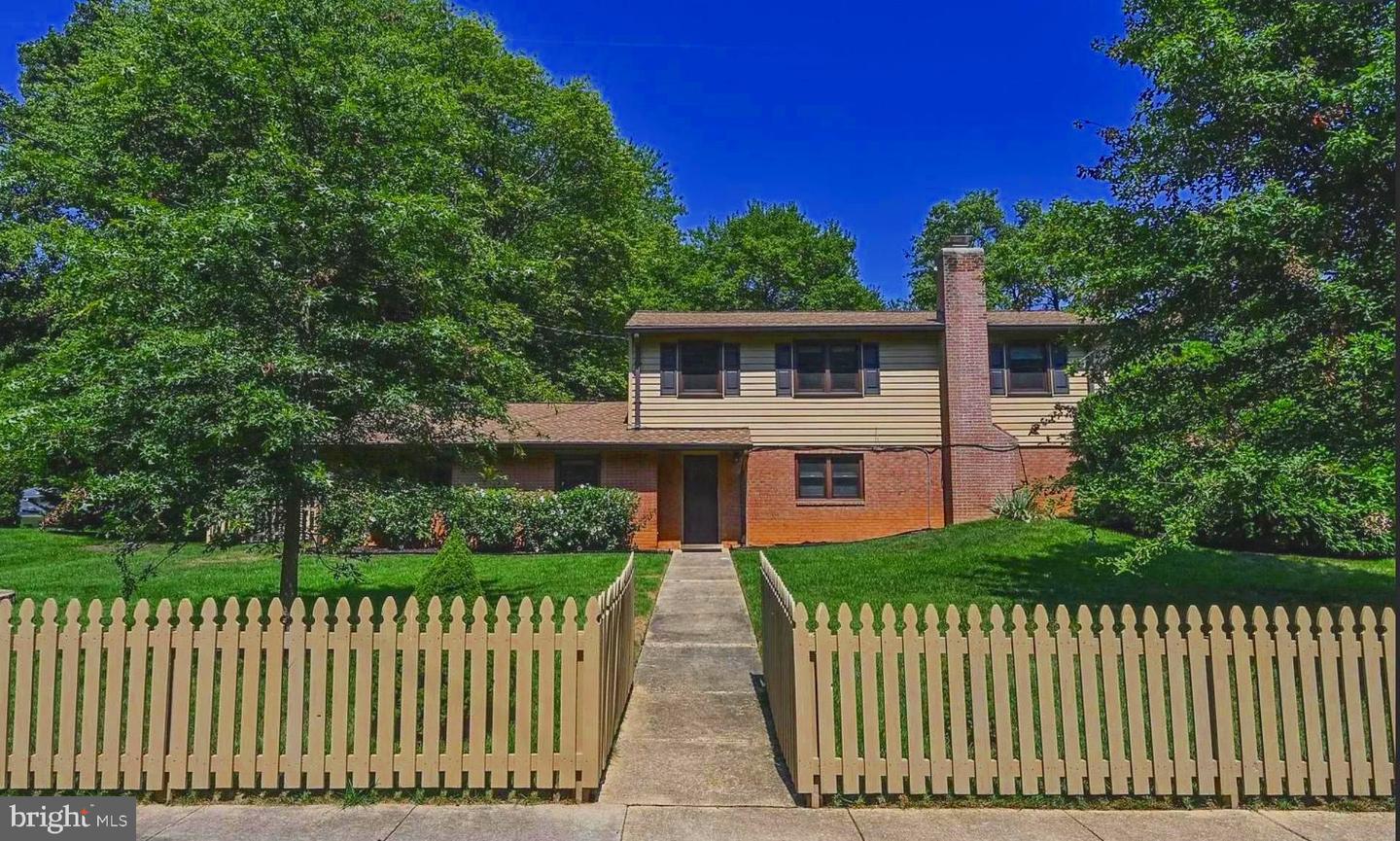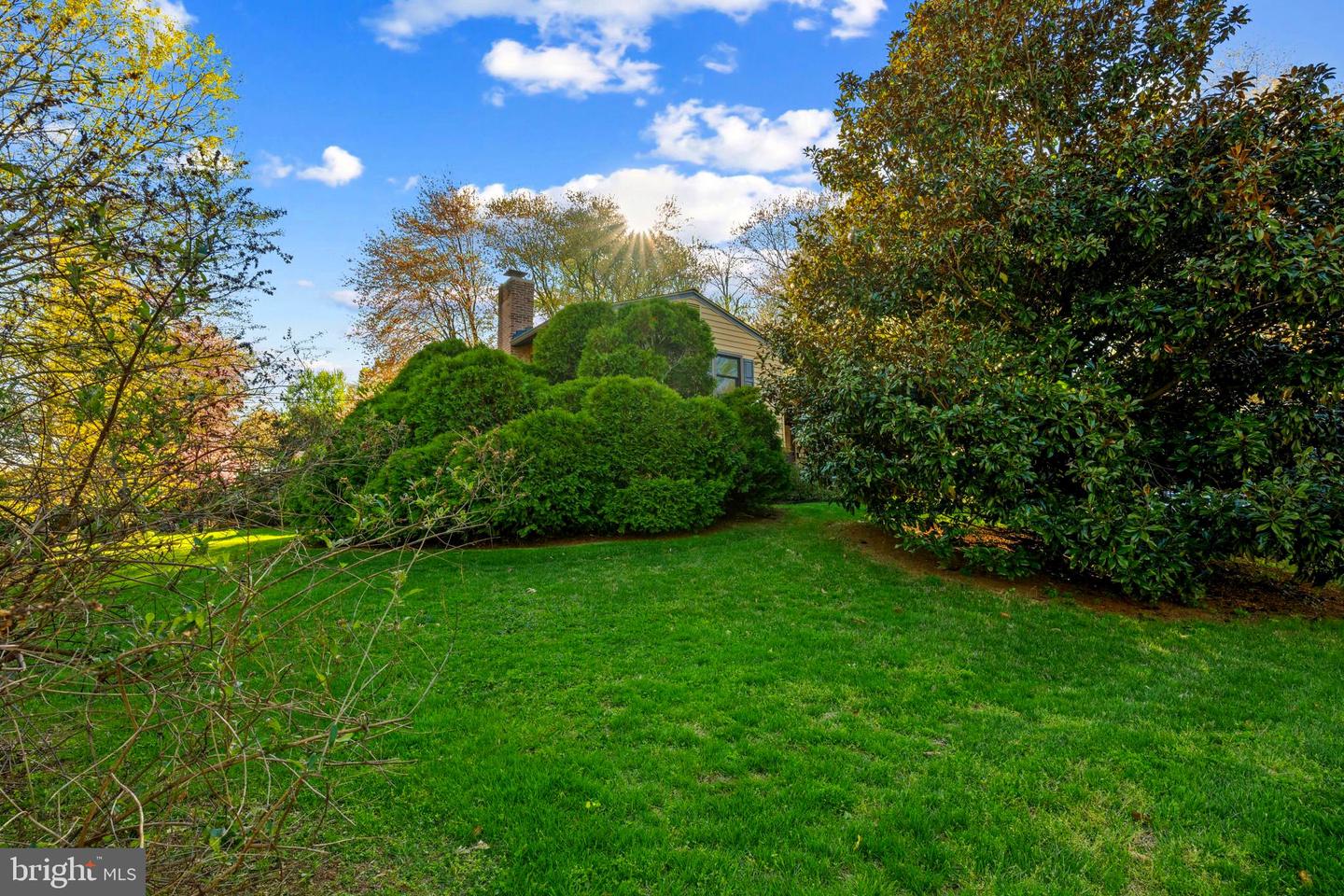4728 Redfern Ct, Annandale, VA 22003
$833,000
6
Beds
3
Baths
2,960
Sq Ft
Single Family
Active
Listed by
Sally S Understein
Fairfax Realty Select
Last updated:
May 1, 2025, 01:55 PM
MLS#
VAFX2229434
Source:
BRIGHTMLS
About This Home
Home Facts
Single Family
3 Baths
6 Bedrooms
Built in 1964
Price Summary
833,000
$281 per Sq. Ft.
MLS #:
VAFX2229434
Last Updated:
May 1, 2025, 01:55 PM
Added:
7 day(s) ago
Rooms & Interior
Bedrooms
Total Bedrooms:
6
Bathrooms
Total Bathrooms:
3
Full Bathrooms:
3
Interior
Living Area:
2,960 Sq. Ft.
Structure
Structure
Architectural Style:
Split Level
Building Area:
2,960 Sq. Ft.
Year Built:
1964
Lot
Lot Size (Sq. Ft):
15,681
Finances & Disclosures
Price:
$833,000
Price per Sq. Ft:
$281 per Sq. Ft.
See this home in person
Attend an upcoming open house
Sat, May 3
01:00 PM - 04:00 PMContact an Agent
Yes, I would like more information from Coldwell Banker. Please use and/or share my information with a Coldwell Banker agent to contact me about my real estate needs.
By clicking Contact I agree a Coldwell Banker Agent may contact me by phone or text message including by automated means and prerecorded messages about real estate services, and that I can access real estate services without providing my phone number. I acknowledge that I have read and agree to the Terms of Use and Privacy Notice.
Contact an Agent
Yes, I would like more information from Coldwell Banker. Please use and/or share my information with a Coldwell Banker agent to contact me about my real estate needs.
By clicking Contact I agree a Coldwell Banker Agent may contact me by phone or text message including by automated means and prerecorded messages about real estate services, and that I can access real estate services without providing my phone number. I acknowledge that I have read and agree to the Terms of Use and Privacy Notice.


