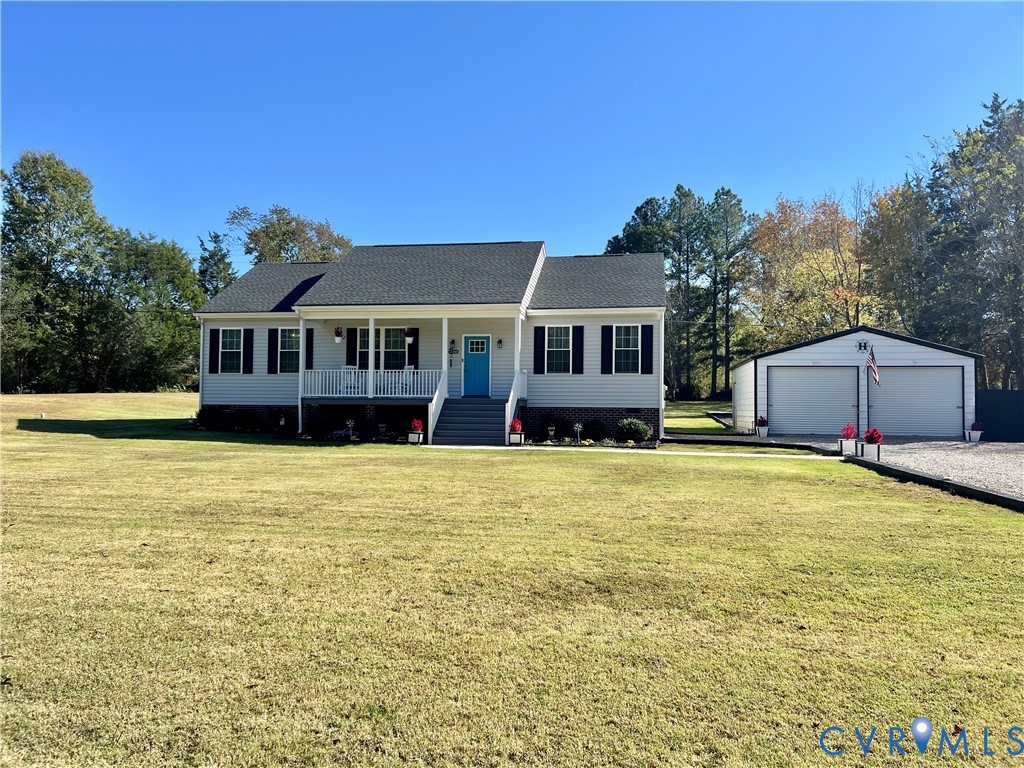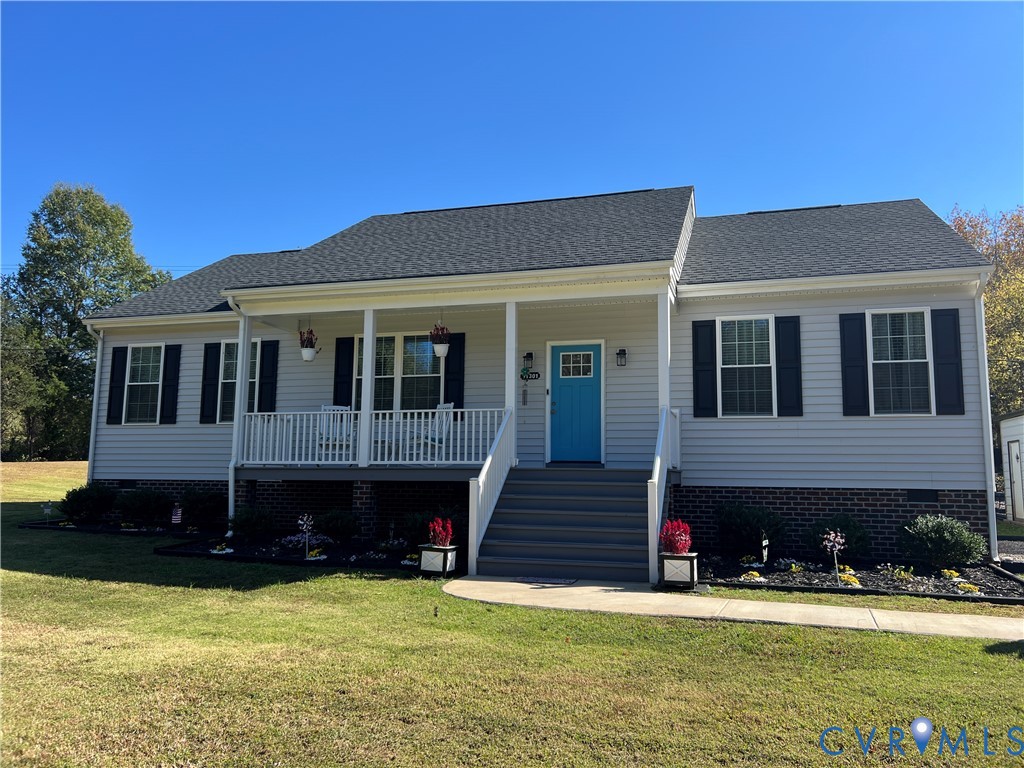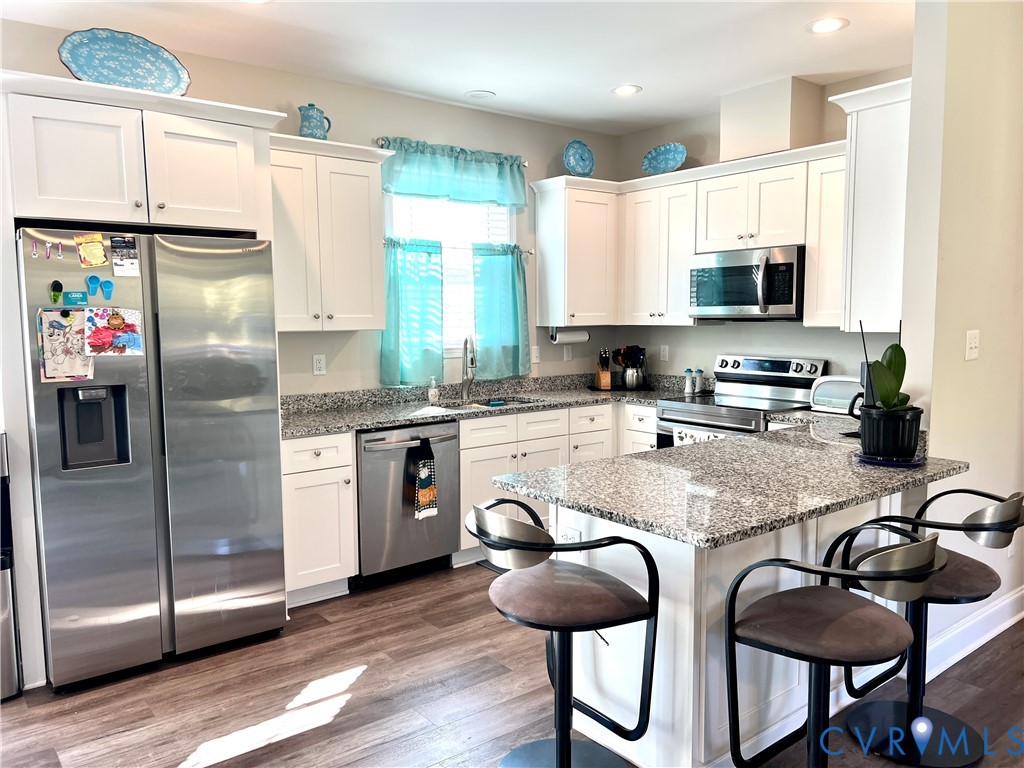


11301 Genito Road, Amelia Courthouse, VA 23002
$369,950
3
Beds
2
Baths
1,680
Sq Ft
Single Family
Active
Listed by
Scott Barnard
Integrity Real Estate
804-561-4444
Last updated:
November 19, 2025, 03:34 PM
MLS#
2529702
Source:
RV
About This Home
Home Facts
Single Family
2 Baths
3 Bedrooms
Built in 2022
Price Summary
369,950
$220 per Sq. Ft.
MLS #:
2529702
Last Updated:
November 19, 2025, 03:34 PM
Added:
a month ago
Rooms & Interior
Bedrooms
Total Bedrooms:
3
Bathrooms
Total Bathrooms:
2
Full Bathrooms:
2
Interior
Living Area:
1,680 Sq. Ft.
Structure
Structure
Architectural Style:
Ranch
Building Area:
1,680 Sq. Ft.
Year Built:
2022
Lot
Lot Size (Sq. Ft):
32,234
Finances & Disclosures
Price:
$369,950
Price per Sq. Ft:
$220 per Sq. Ft.
Contact an Agent
Yes, I would like more information from Coldwell Banker. Please use and/or share my information with a Coldwell Banker agent to contact me about my real estate needs.
By clicking Contact I agree a Coldwell Banker Agent may contact me by phone or text message including by automated means and prerecorded messages about real estate services, and that I can access real estate services without providing my phone number. I acknowledge that I have read and agree to the Terms of Use and Privacy Notice.
Contact an Agent
Yes, I would like more information from Coldwell Banker. Please use and/or share my information with a Coldwell Banker agent to contact me about my real estate needs.
By clicking Contact I agree a Coldwell Banker Agent may contact me by phone or text message including by automated means and prerecorded messages about real estate services, and that I can access real estate services without providing my phone number. I acknowledge that I have read and agree to the Terms of Use and Privacy Notice.