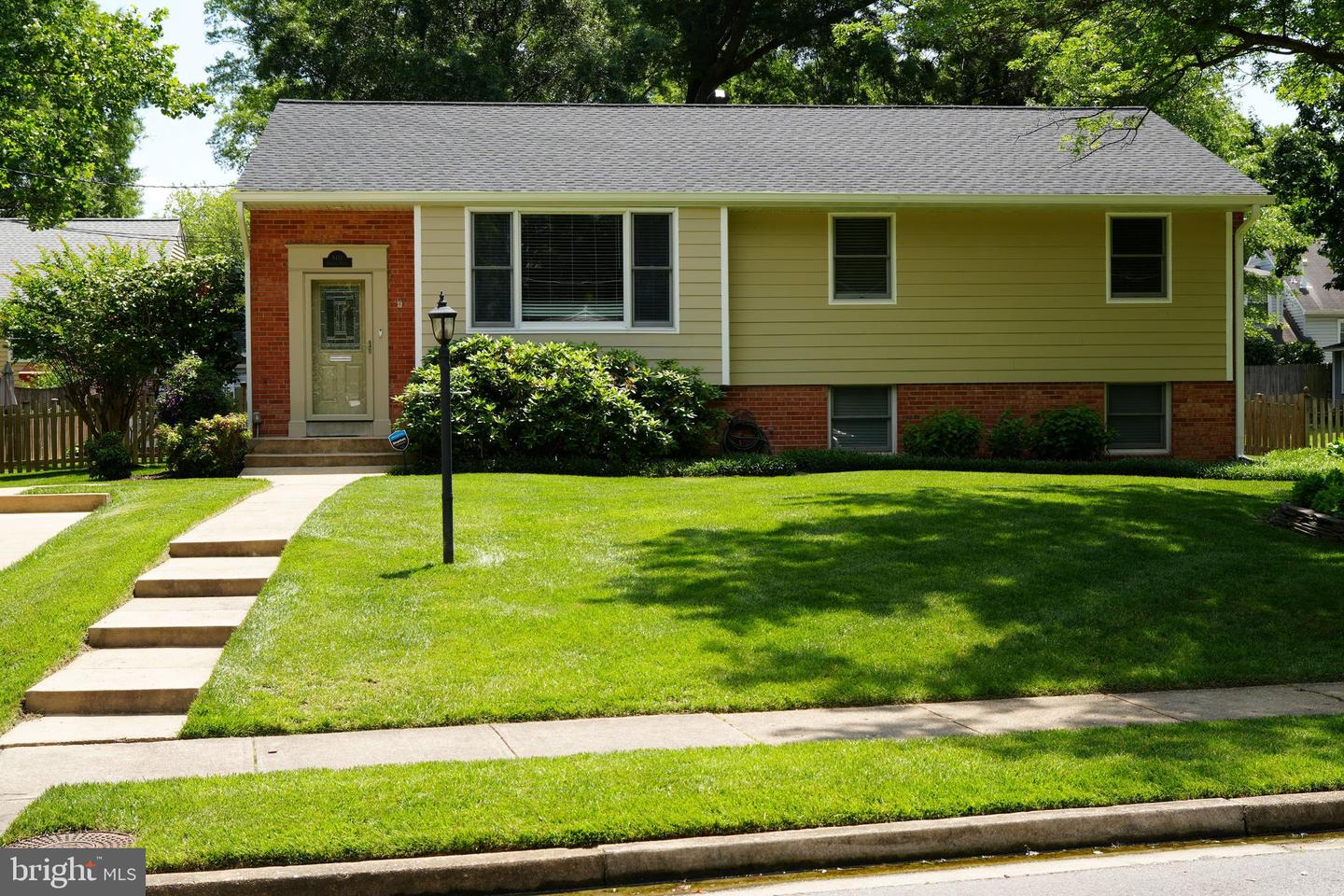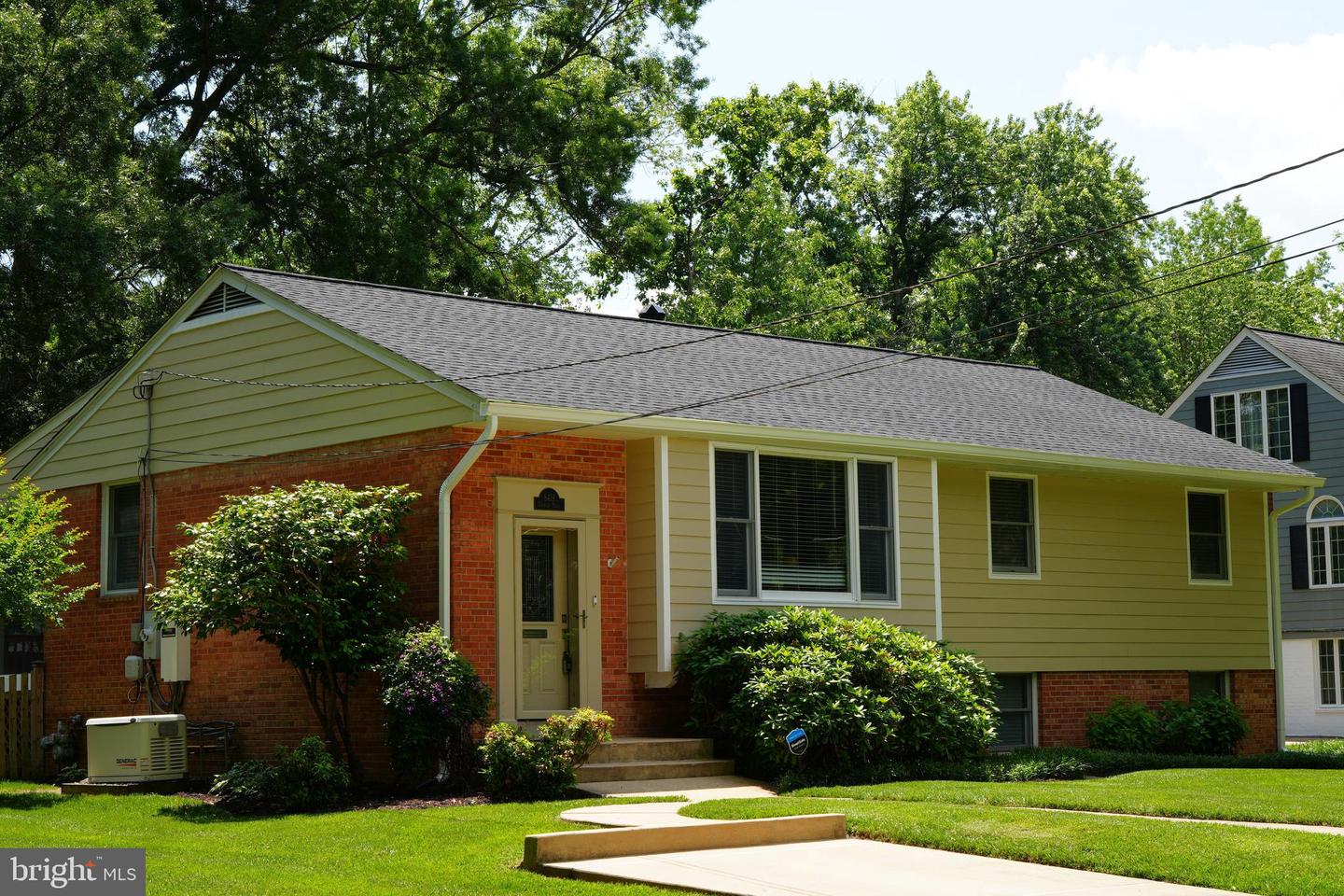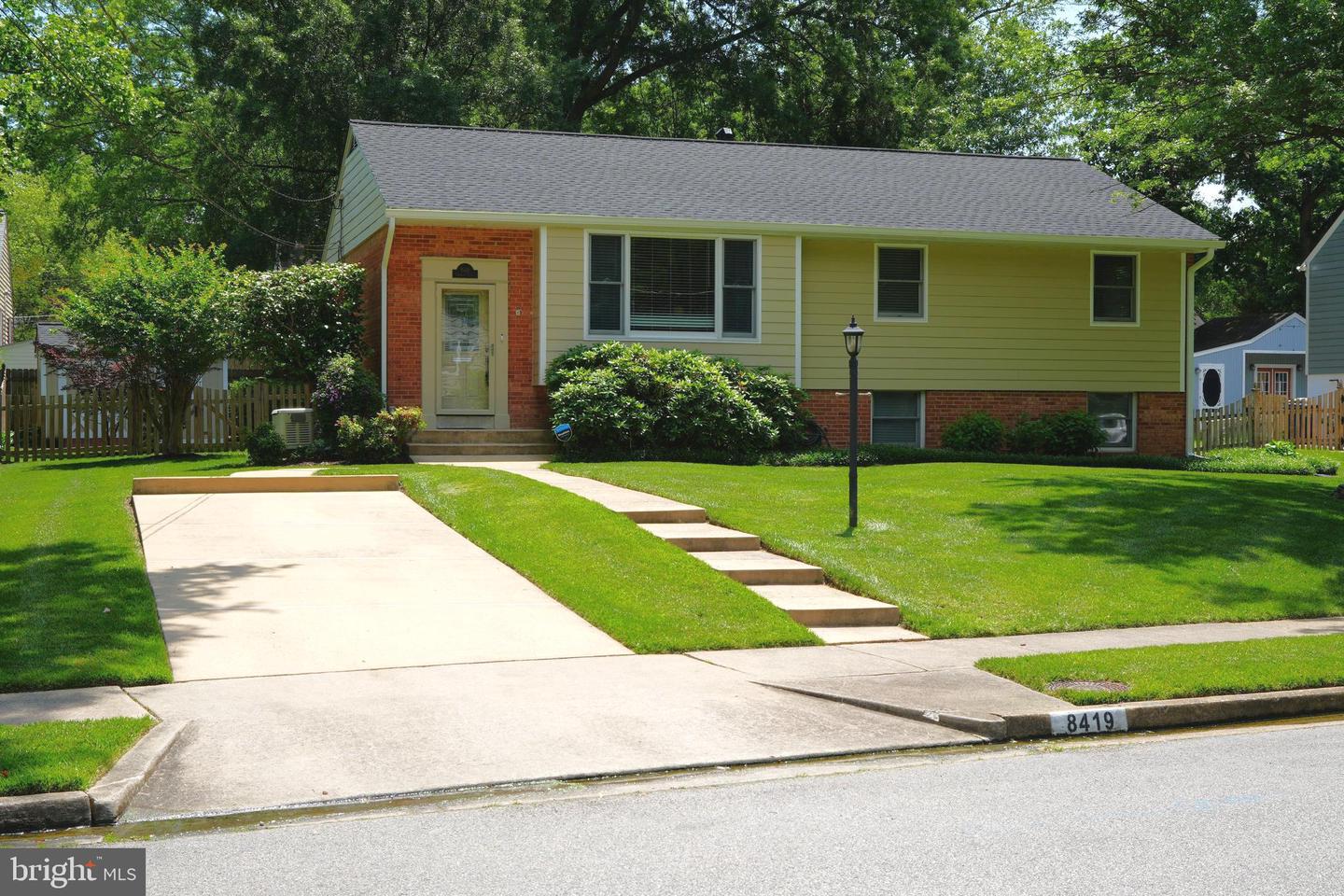


8419 Crowley Pl, Alexandria, VA 22308
$899,000
4
Beds
3
Baths
2,486
Sq Ft
Single Family
Pending
Listed by
William Russell Armstrong Iii
Kw United
Last updated:
June 26, 2025, 12:09 PM
MLS#
VAFX2241920
Source:
BRIGHTMLS
About This Home
Home Facts
Single Family
3 Baths
4 Bedrooms
Built in 1962
Price Summary
899,000
$361 per Sq. Ft.
MLS #:
VAFX2241920
Last Updated:
June 26, 2025, 12:09 PM
Added:
a month ago
Rooms & Interior
Bedrooms
Total Bedrooms:
4
Bathrooms
Total Bathrooms:
3
Full Bathrooms:
3
Interior
Living Area:
2,486 Sq. Ft.
Structure
Structure
Architectural Style:
Split Foyer
Building Area:
2,486 Sq. Ft.
Year Built:
1962
Lot
Lot Size (Sq. Ft):
10,454
Finances & Disclosures
Price:
$899,000
Price per Sq. Ft:
$361 per Sq. Ft.
Contact an Agent
Yes, I would like more information from Coldwell Banker. Please use and/or share my information with a Coldwell Banker agent to contact me about my real estate needs.
By clicking Contact I agree a Coldwell Banker Agent may contact me by phone or text message including by automated means and prerecorded messages about real estate services, and that I can access real estate services without providing my phone number. I acknowledge that I have read and agree to the Terms of Use and Privacy Notice.
Contact an Agent
Yes, I would like more information from Coldwell Banker. Please use and/or share my information with a Coldwell Banker agent to contact me about my real estate needs.
By clicking Contact I agree a Coldwell Banker Agent may contact me by phone or text message including by automated means and prerecorded messages about real estate services, and that I can access real estate services without providing my phone number. I acknowledge that I have read and agree to the Terms of Use and Privacy Notice.