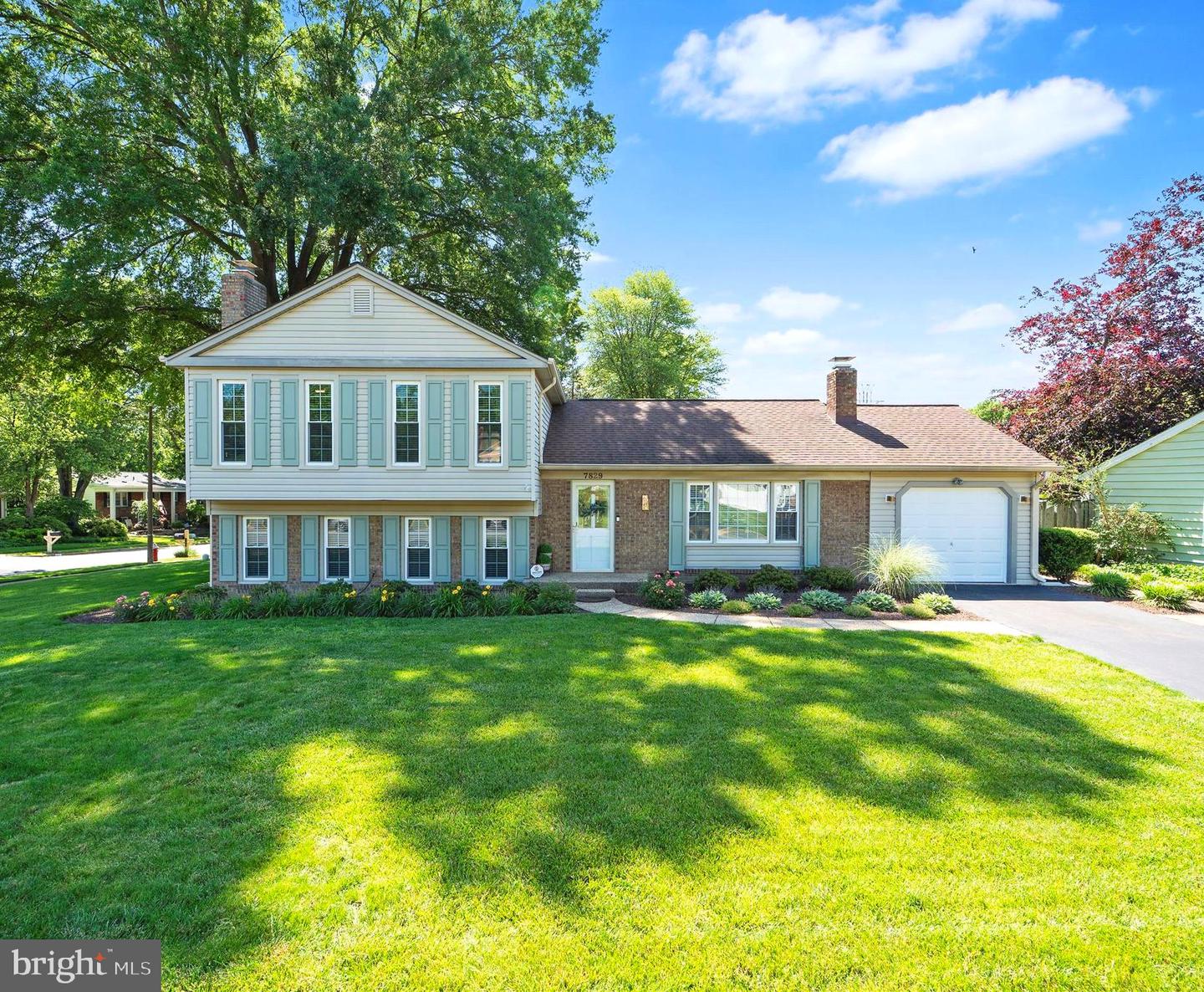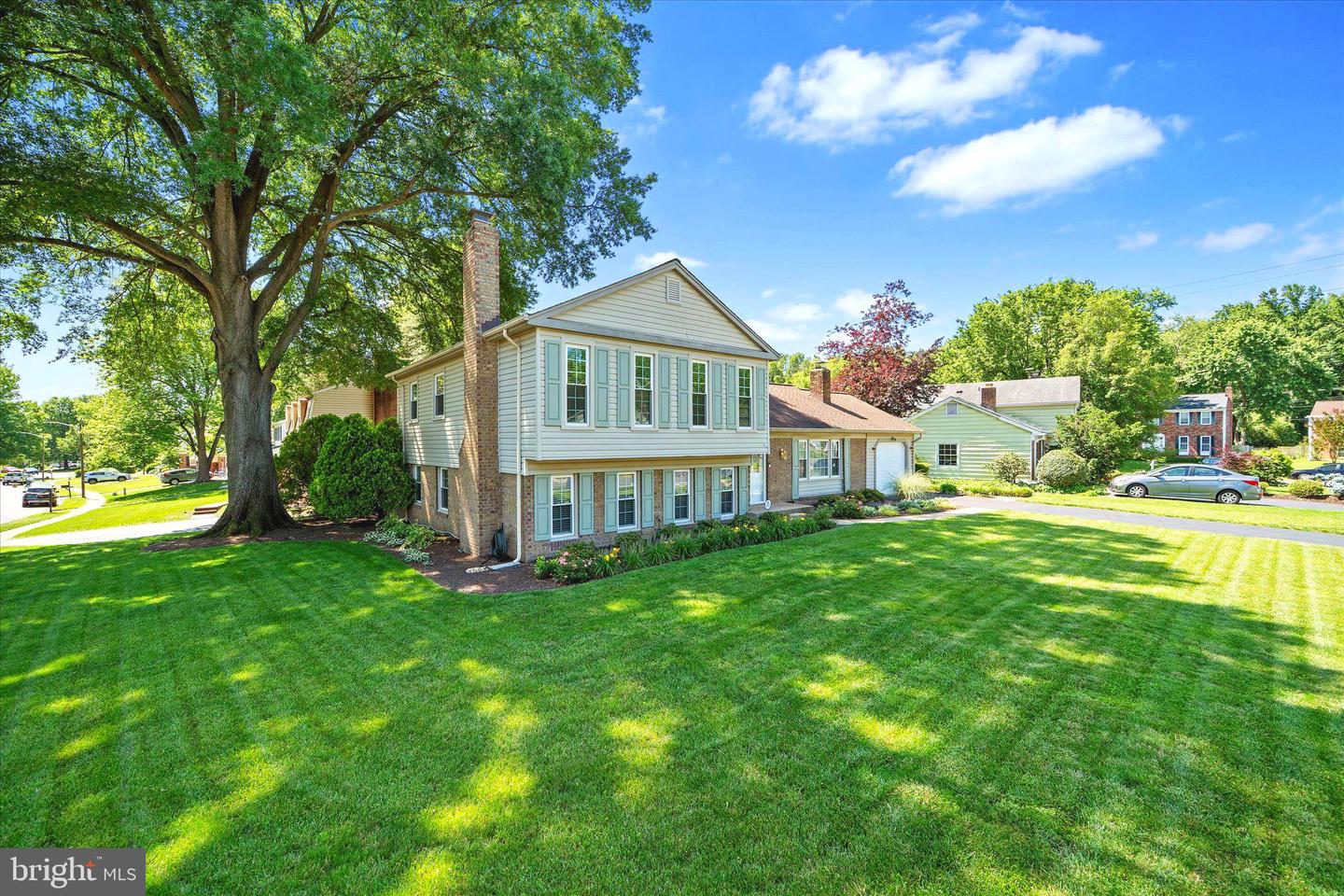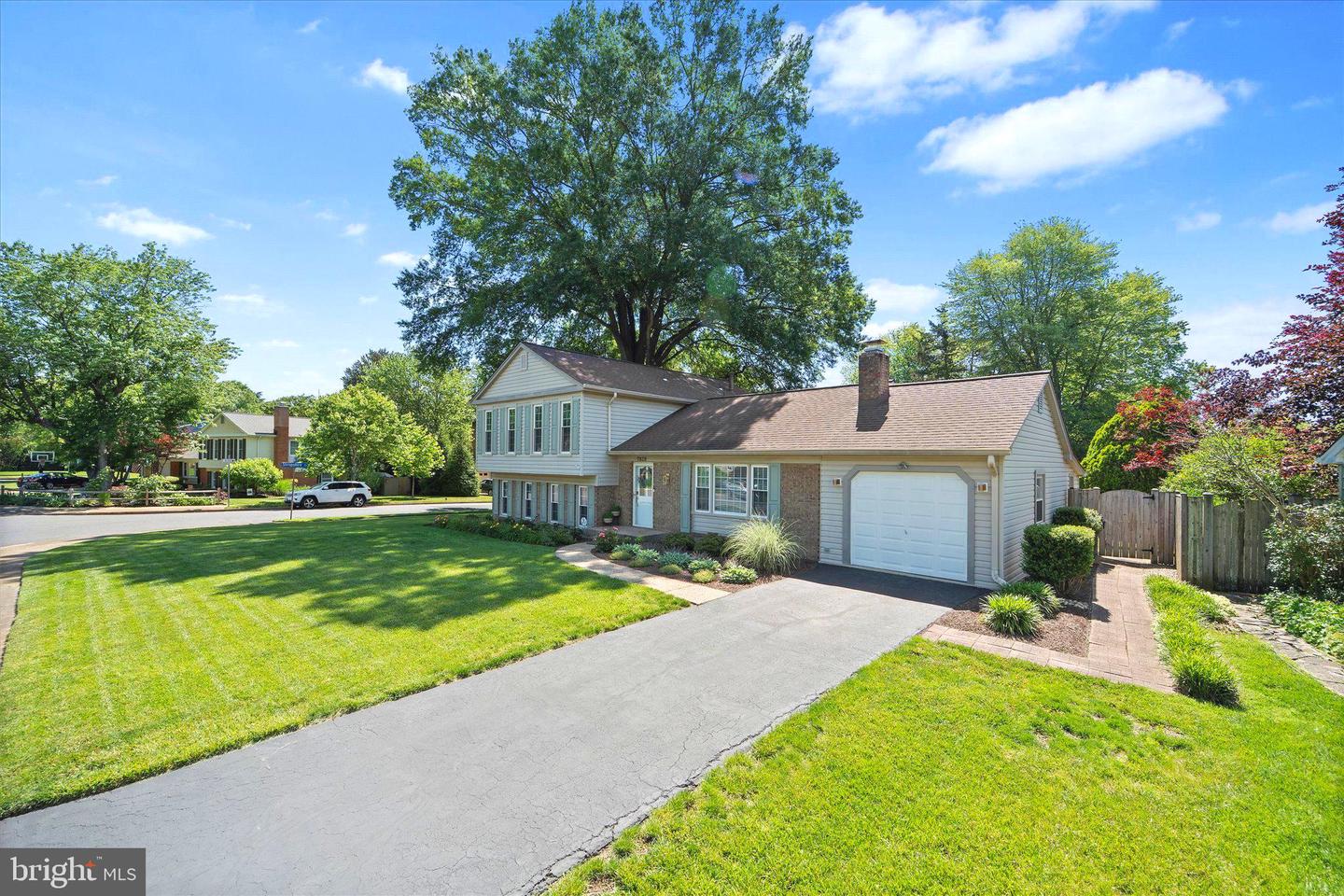


7829 Welch Ct, Alexandria, VA 22315
$775,000
5
Beds
3
Baths
1,828
Sq Ft
Single Family
Pending
Listed by
Dimple S Laudner
Real Broker, LLC.
Last updated:
July 1, 2025, 08:09 AM
MLS#
VAFX2244652
Source:
BRIGHTMLS
About This Home
Home Facts
Single Family
3 Baths
5 Bedrooms
Built in 1969
Price Summary
775,000
$423 per Sq. Ft.
MLS #:
VAFX2244652
Last Updated:
July 1, 2025, 08:09 AM
Added:
a month ago
Rooms & Interior
Bedrooms
Total Bedrooms:
5
Bathrooms
Total Bathrooms:
3
Full Bathrooms:
2
Interior
Living Area:
1,828 Sq. Ft.
Structure
Structure
Architectural Style:
Split Level
Building Area:
1,828 Sq. Ft.
Year Built:
1969
Lot
Lot Size (Sq. Ft):
9,147
Finances & Disclosures
Price:
$775,000
Price per Sq. Ft:
$423 per Sq. Ft.
Contact an Agent
Yes, I would like more information from Coldwell Banker. Please use and/or share my information with a Coldwell Banker agent to contact me about my real estate needs.
By clicking Contact I agree a Coldwell Banker Agent may contact me by phone or text message including by automated means and prerecorded messages about real estate services, and that I can access real estate services without providing my phone number. I acknowledge that I have read and agree to the Terms of Use and Privacy Notice.
Contact an Agent
Yes, I would like more information from Coldwell Banker. Please use and/or share my information with a Coldwell Banker agent to contact me about my real estate needs.
By clicking Contact I agree a Coldwell Banker Agent may contact me by phone or text message including by automated means and prerecorded messages about real estate services, and that I can access real estate services without providing my phone number. I acknowledge that I have read and agree to the Terms of Use and Privacy Notice.