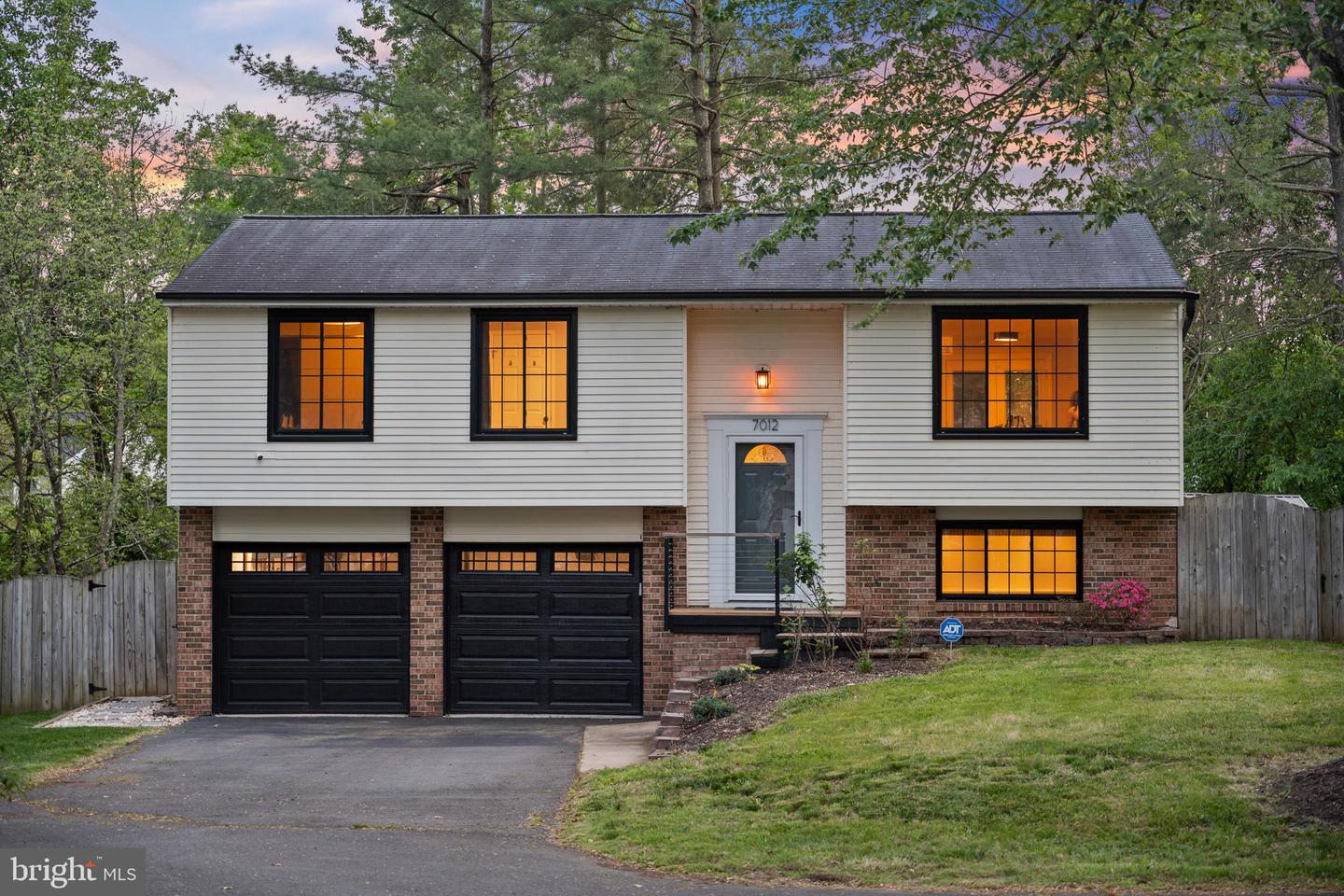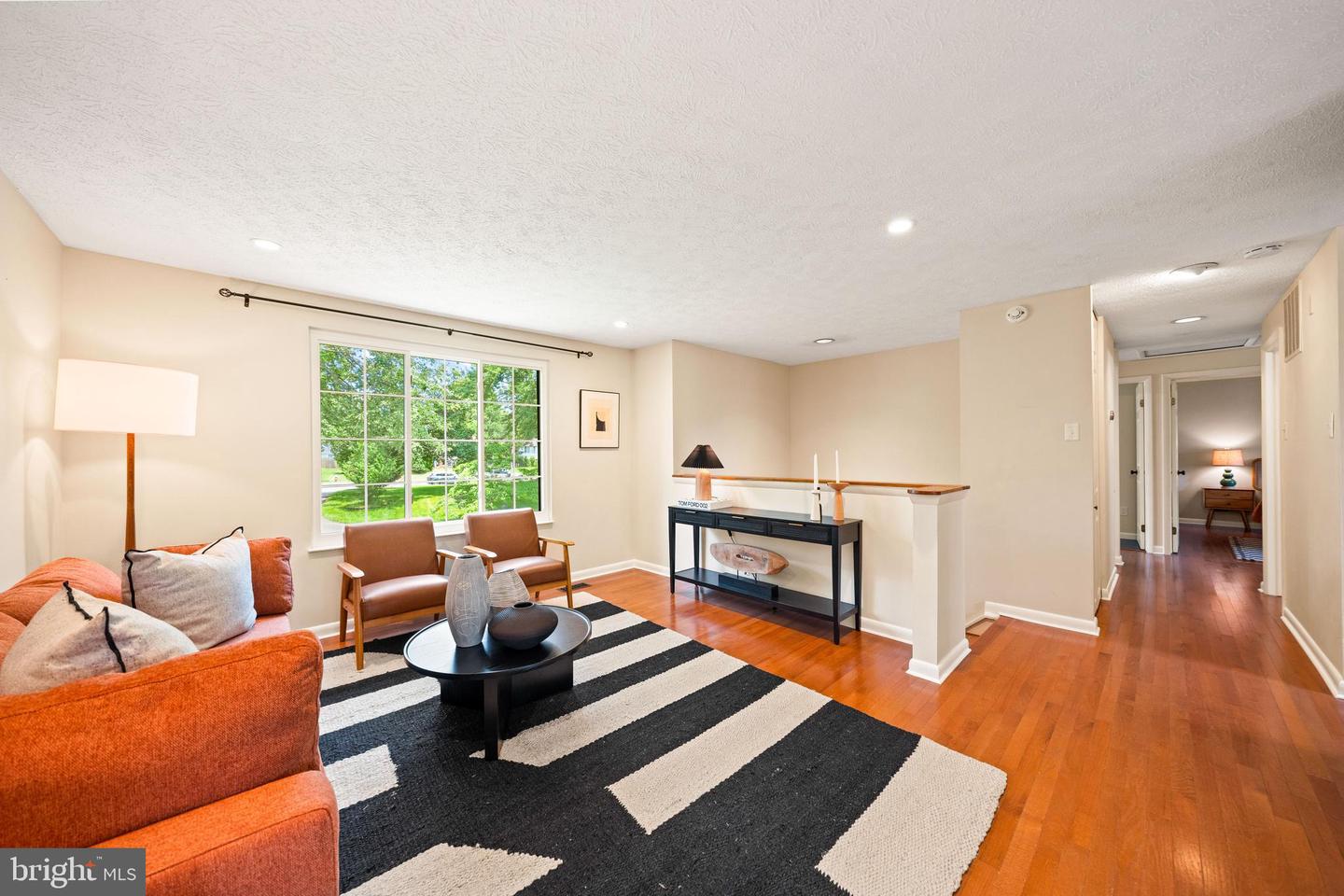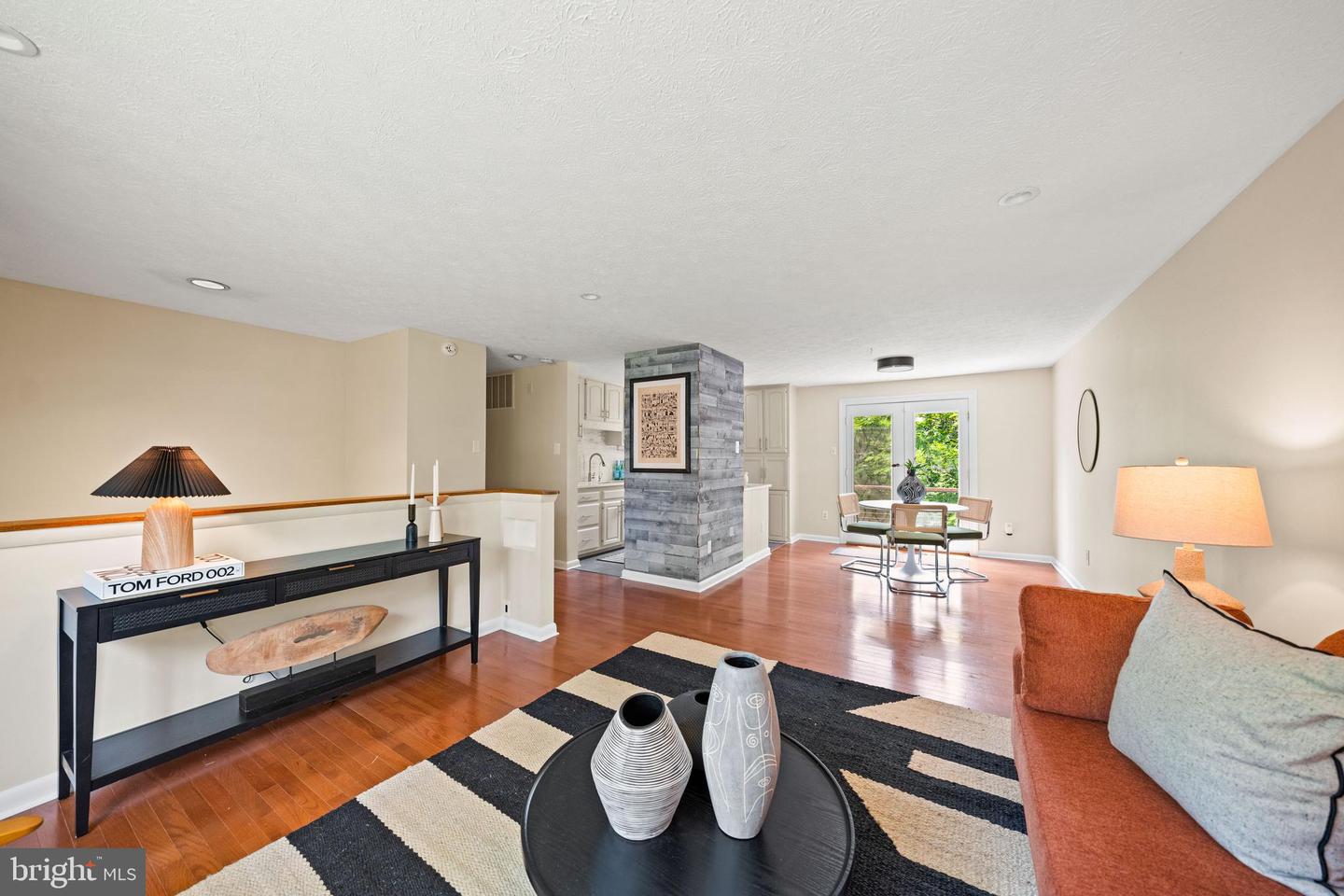


7012 Vantage Dr, Alexandria, VA 22306
$750,000
3
Beds
4
Baths
1,528
Sq Ft
Single Family
Active
Listed by
John Wallace Shorb Jr.
Justin Tyler Kelley
Compass
Last updated:
June 29, 2025, 03:02 PM
MLS#
VAFX2247368
Source:
BRIGHTMLS
About This Home
Home Facts
Single Family
4 Baths
3 Bedrooms
Built in 1978
Price Summary
750,000
$490 per Sq. Ft.
MLS #:
VAFX2247368
Last Updated:
June 29, 2025, 03:02 PM
Added:
13 day(s) ago
Rooms & Interior
Bedrooms
Total Bedrooms:
3
Bathrooms
Total Bathrooms:
4
Full Bathrooms:
2
Interior
Living Area:
1,528 Sq. Ft.
Structure
Structure
Architectural Style:
Split Level
Building Area:
1,528 Sq. Ft.
Year Built:
1978
Lot
Lot Size (Sq. Ft):
13,503
Finances & Disclosures
Price:
$750,000
Price per Sq. Ft:
$490 per Sq. Ft.
Contact an Agent
Yes, I would like more information from Coldwell Banker. Please use and/or share my information with a Coldwell Banker agent to contact me about my real estate needs.
By clicking Contact I agree a Coldwell Banker Agent may contact me by phone or text message including by automated means and prerecorded messages about real estate services, and that I can access real estate services without providing my phone number. I acknowledge that I have read and agree to the Terms of Use and Privacy Notice.
Contact an Agent
Yes, I would like more information from Coldwell Banker. Please use and/or share my information with a Coldwell Banker agent to contact me about my real estate needs.
By clicking Contact I agree a Coldwell Banker Agent may contact me by phone or text message including by automated means and prerecorded messages about real estate services, and that I can access real estate services without providing my phone number. I acknowledge that I have read and agree to the Terms of Use and Privacy Notice.