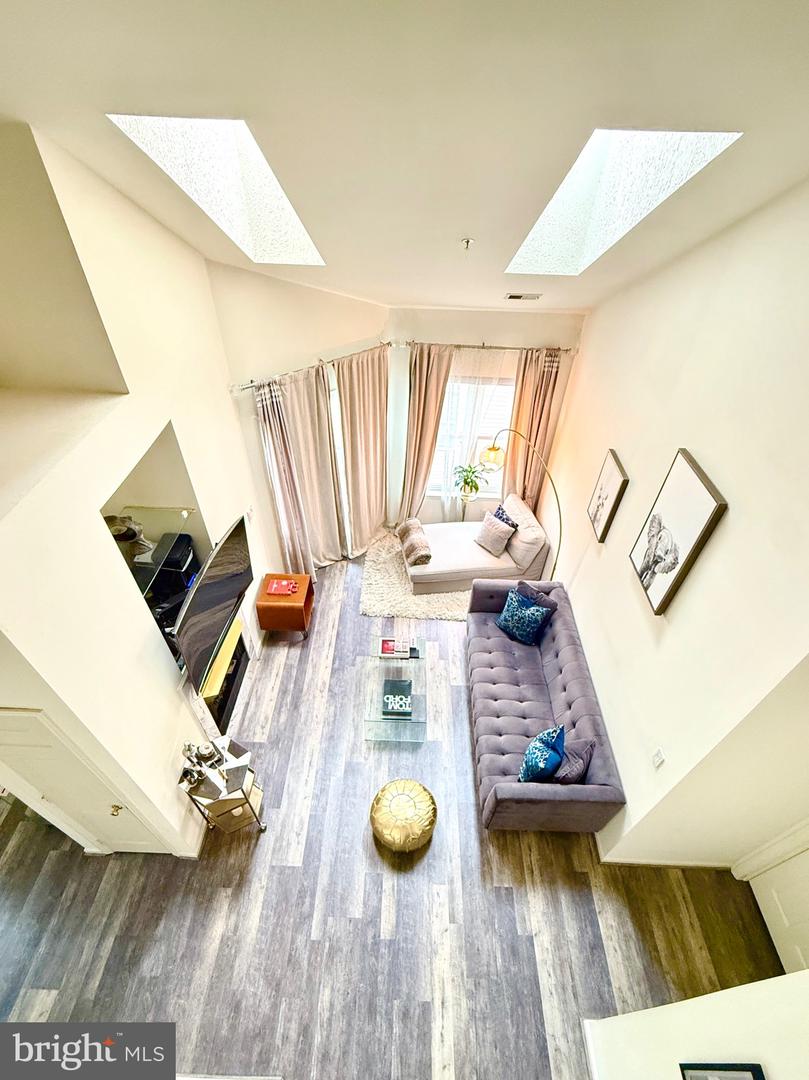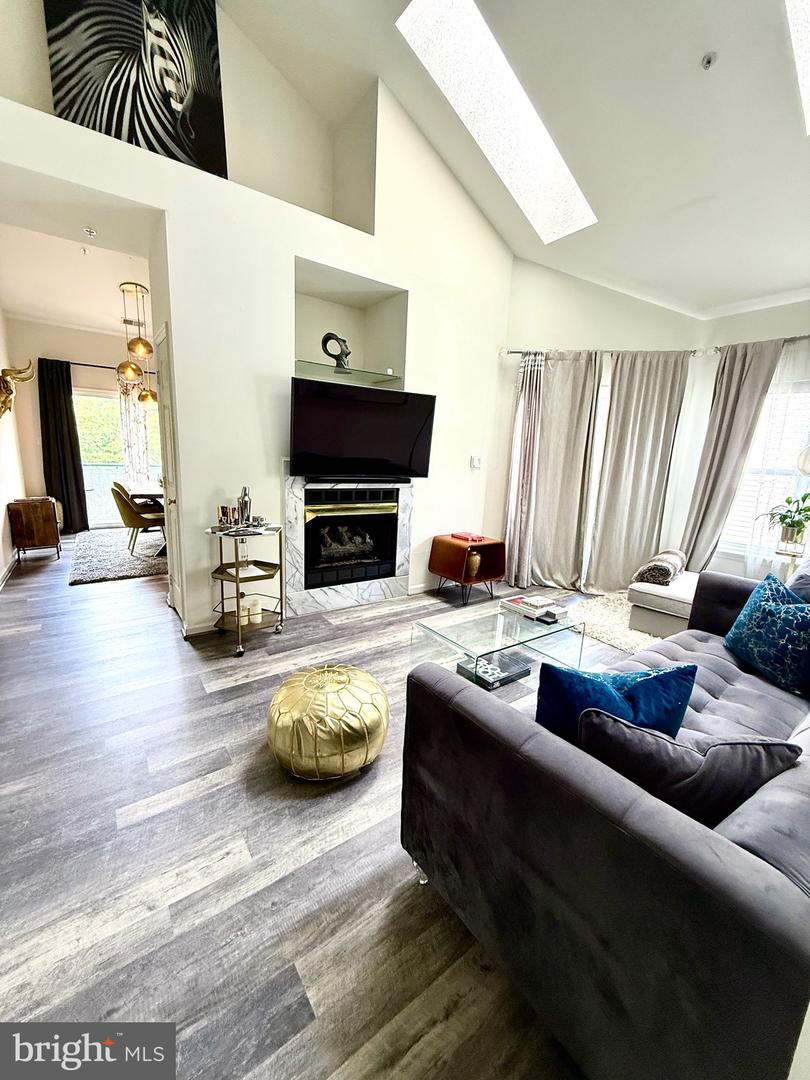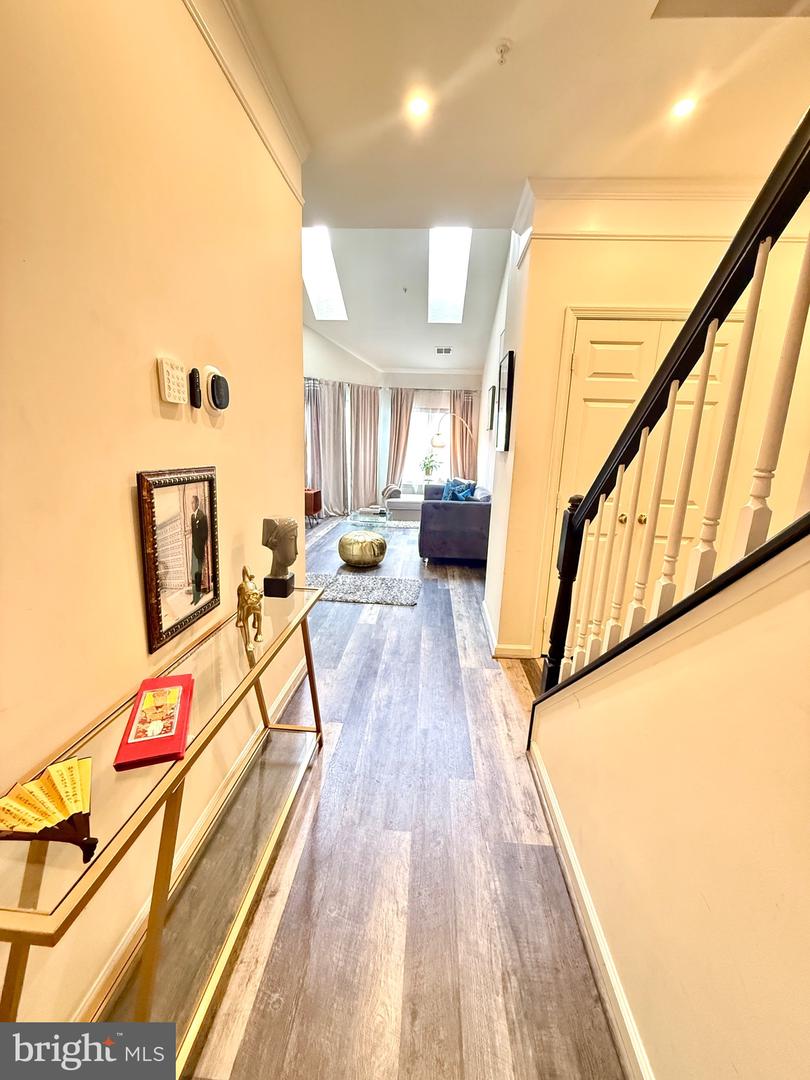


6541 Grange Ln #401, Alexandria, VA 22315
$506,499
2
Beds
2
Baths
1,488
Sq Ft
Condo
Active
Listed by
Sophia K Fellers
Century 21 New Millennium
Last updated:
July 17, 2025, 02:35 PM
MLS#
VAFX2247798
Source:
BRIGHTMLS
About This Home
Home Facts
Condo
2 Baths
2 Bedrooms
Built in 1995
Price Summary
506,499
$340 per Sq. Ft.
MLS #:
VAFX2247798
Last Updated:
July 17, 2025, 02:35 PM
Added:
23 day(s) ago
Rooms & Interior
Bedrooms
Total Bedrooms:
2
Bathrooms
Total Bathrooms:
2
Full Bathrooms:
2
Interior
Living Area:
1,488 Sq. Ft.
Structure
Structure
Architectural Style:
Contemporary, Loft
Building Area:
1,488 Sq. Ft.
Year Built:
1995
Finances & Disclosures
Price:
$506,499
Price per Sq. Ft:
$340 per Sq. Ft.
Contact an Agent
Yes, I would like more information from Coldwell Banker. Please use and/or share my information with a Coldwell Banker agent to contact me about my real estate needs.
By clicking Contact I agree a Coldwell Banker Agent may contact me by phone or text message including by automated means and prerecorded messages about real estate services, and that I can access real estate services without providing my phone number. I acknowledge that I have read and agree to the Terms of Use and Privacy Notice.
Contact an Agent
Yes, I would like more information from Coldwell Banker. Please use and/or share my information with a Coldwell Banker agent to contact me about my real estate needs.
By clicking Contact I agree a Coldwell Banker Agent may contact me by phone or text message including by automated means and prerecorded messages about real estate services, and that I can access real estate services without providing my phone number. I acknowledge that I have read and agree to the Terms of Use and Privacy Notice.