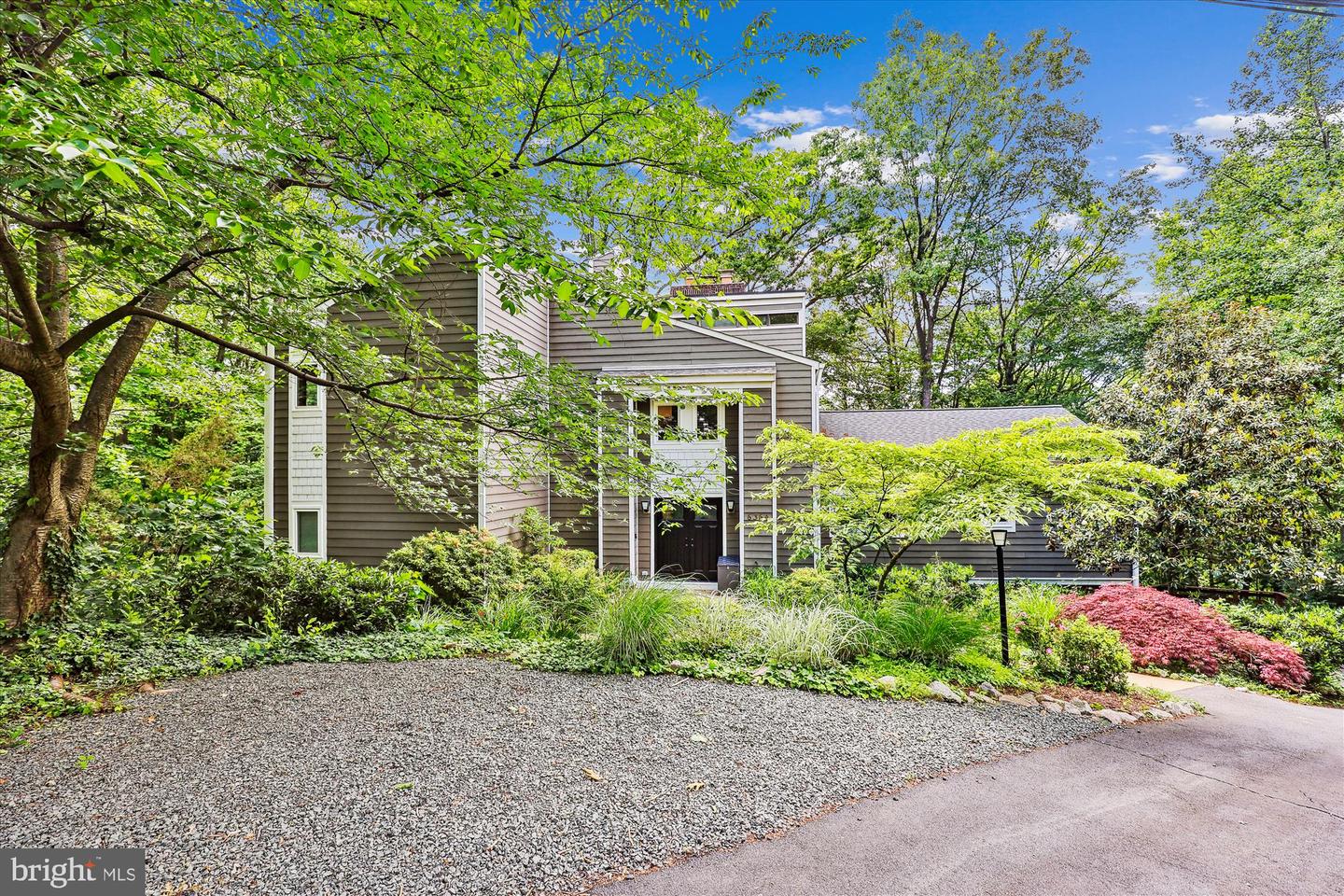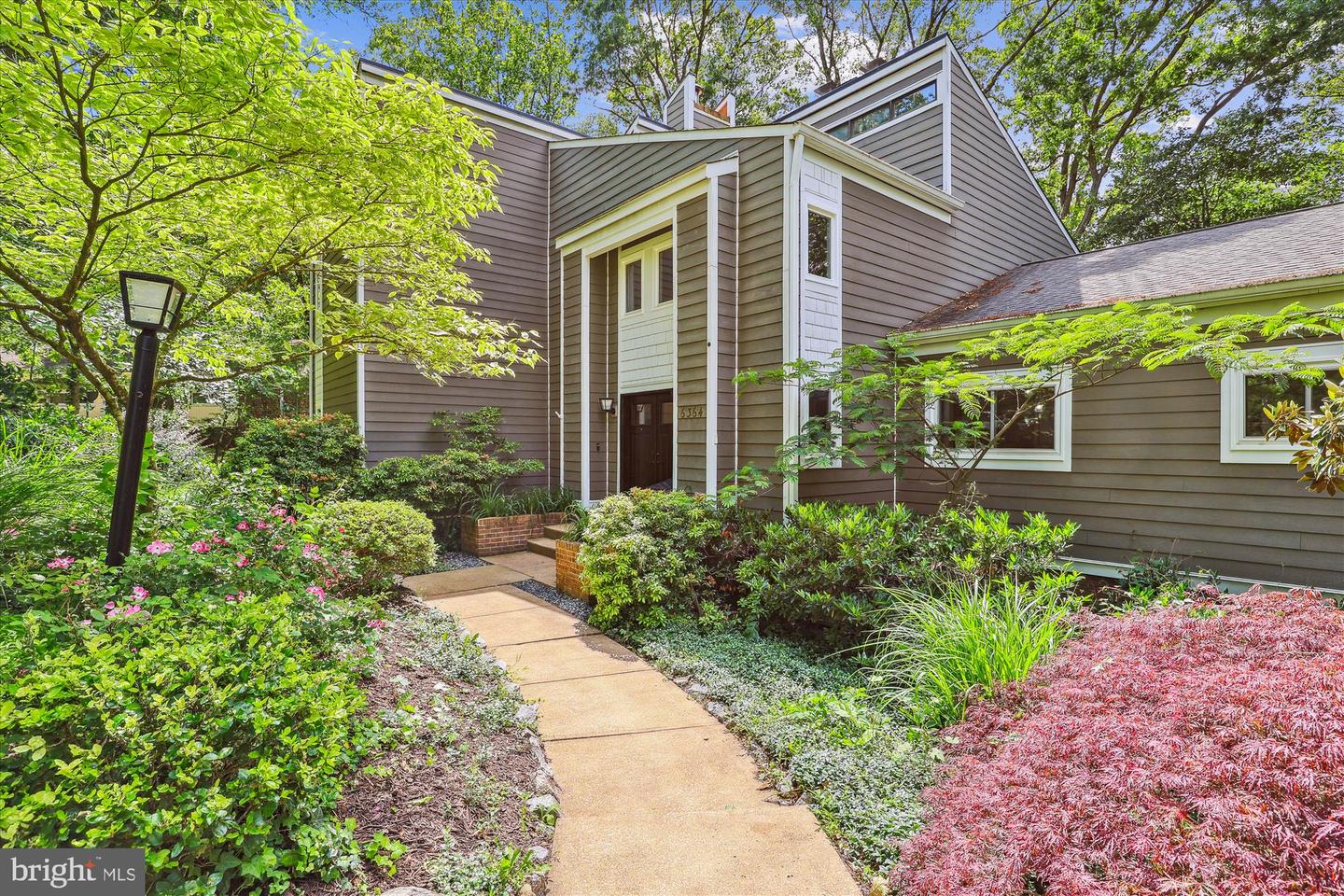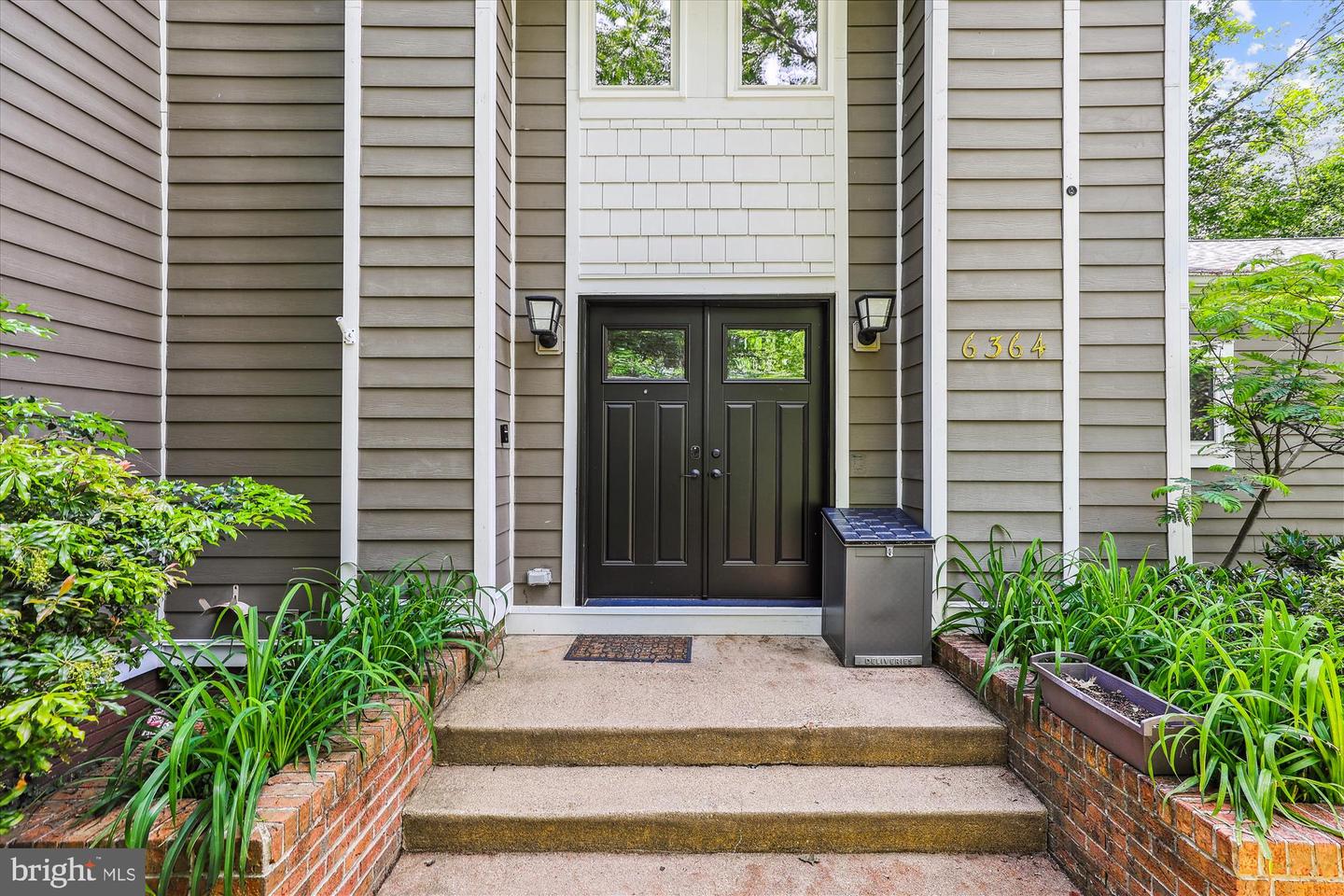


6364 Evangeline Ln, Alexandria, VA 22312
Active
About This Home
Home Facts
Single Family
6 Baths
5 Bedrooms
Built in 1995
Price Summary
1,350,000
$251 per Sq. Ft.
MLS #:
VAFX2232876
Last Updated:
June 27, 2025, 04:32 PM
Added:
1 month(s) ago
Rooms & Interior
Bedrooms
Total Bedrooms:
5
Bathrooms
Total Bathrooms:
6
Full Bathrooms:
4
Interior
Living Area:
5,376 Sq. Ft.
Structure
Structure
Architectural Style:
Contemporary
Building Area:
5,376 Sq. Ft.
Year Built:
1995
Lot
Lot Size (Sq. Ft):
40,946
Finances & Disclosures
Price:
$1,350,000
Price per Sq. Ft:
$251 per Sq. Ft.
Contact an Agent
Yes, I would like more information from Coldwell Banker. Please use and/or share my information with a Coldwell Banker agent to contact me about my real estate needs.
By clicking Contact I agree a Coldwell Banker Agent may contact me by phone or text message including by automated means and prerecorded messages about real estate services, and that I can access real estate services without providing my phone number. I acknowledge that I have read and agree to the Terms of Use and Privacy Notice.
Contact an Agent
Yes, I would like more information from Coldwell Banker. Please use and/or share my information with a Coldwell Banker agent to contact me about my real estate needs.
By clicking Contact I agree a Coldwell Banker Agent may contact me by phone or text message including by automated means and prerecorded messages about real estate services, and that I can access real estate services without providing my phone number. I acknowledge that I have read and agree to the Terms of Use and Privacy Notice.