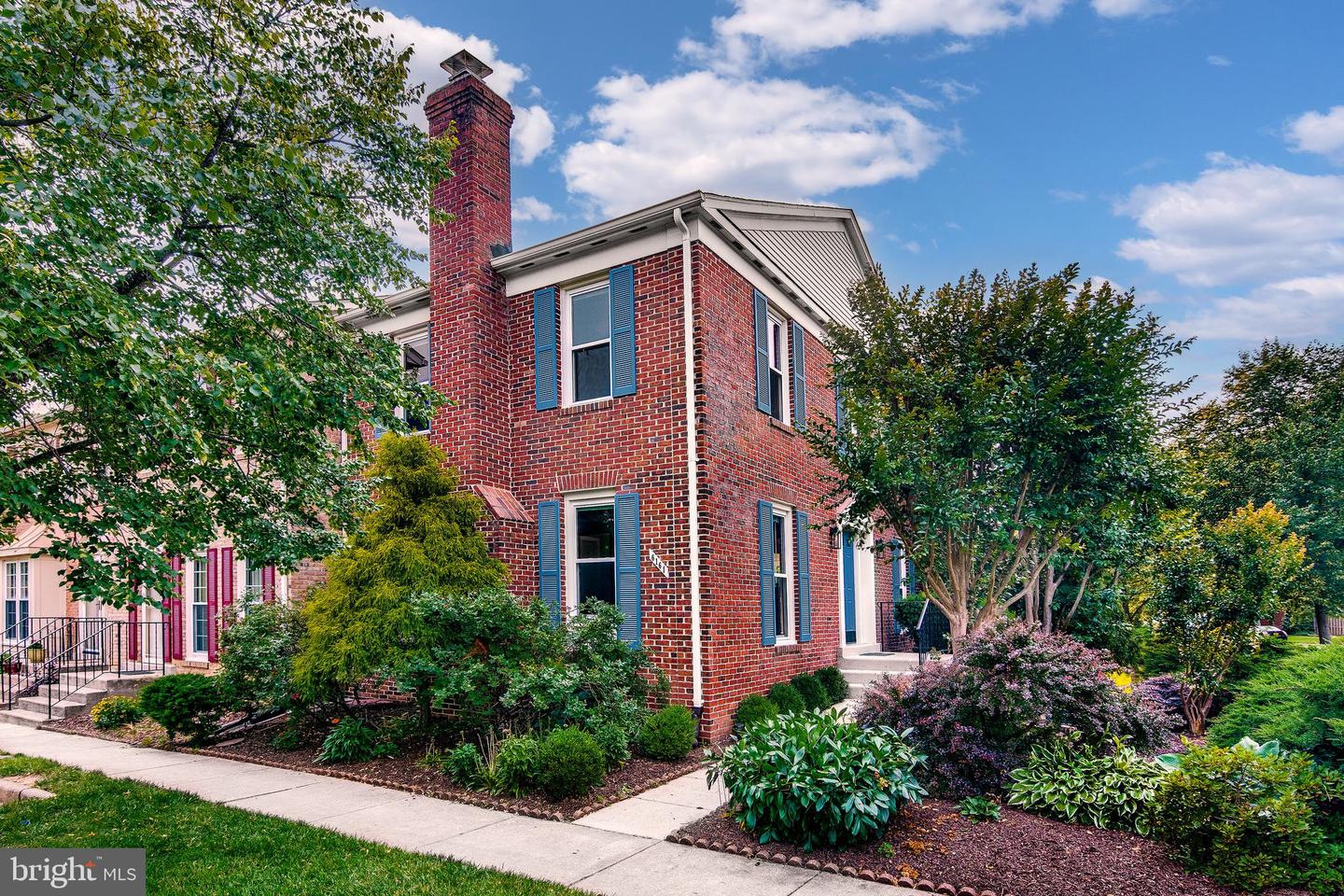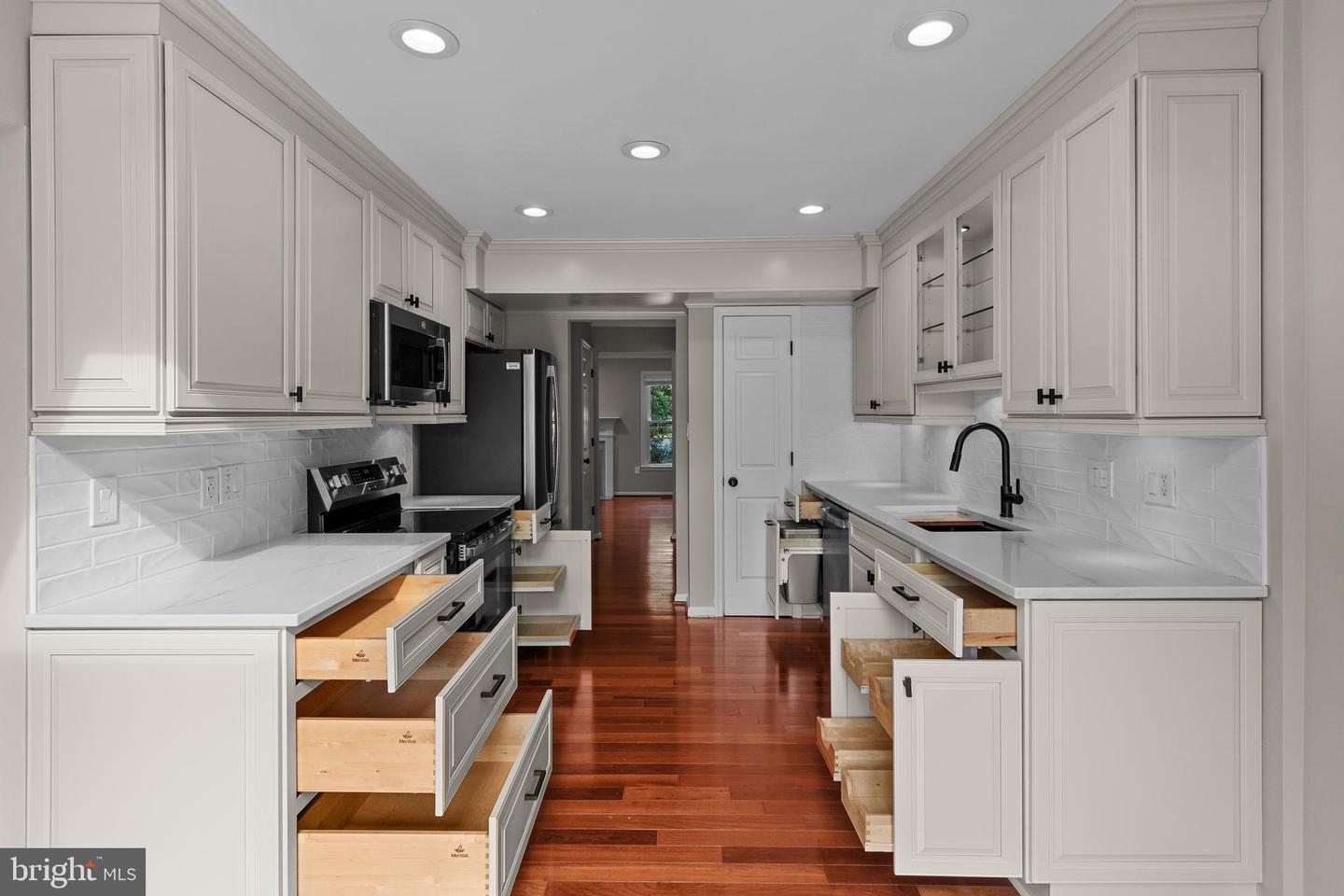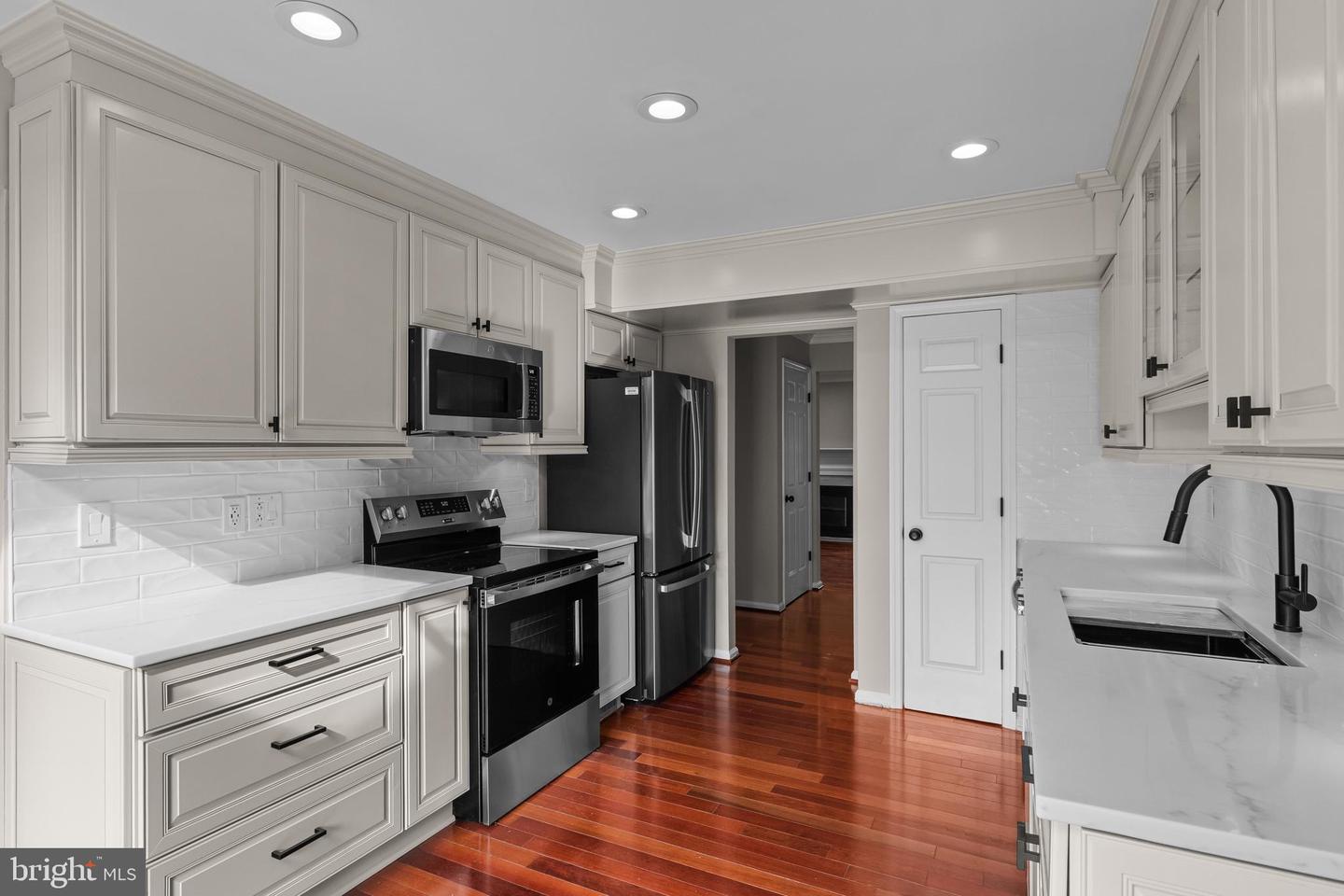


6161 Summer Park Ln, Alexandria, VA 22315
$725,000
4
Beds
4
Baths
2,524
Sq Ft
Townhouse
Active
Listed by
Carolyn Young
Hans Schenk
Samson Properties
Last updated:
July 18, 2025, 10:11 AM
MLS#
VAFX2247038
Source:
BRIGHTMLS
About This Home
Home Facts
Townhouse
4 Baths
4 Bedrooms
Built in 1989
Price Summary
725,000
$287 per Sq. Ft.
MLS #:
VAFX2247038
Last Updated:
July 18, 2025, 10:11 AM
Added:
a month ago
Rooms & Interior
Bedrooms
Total Bedrooms:
4
Bathrooms
Total Bathrooms:
4
Full Bathrooms:
3
Interior
Living Area:
2,524 Sq. Ft.
Structure
Structure
Architectural Style:
Colonial
Building Area:
2,524 Sq. Ft.
Year Built:
1989
Lot
Lot Size (Sq. Ft):
2,613
Finances & Disclosures
Price:
$725,000
Price per Sq. Ft:
$287 per Sq. Ft.
Contact an Agent
Yes, I would like more information from Coldwell Banker. Please use and/or share my information with a Coldwell Banker agent to contact me about my real estate needs.
By clicking Contact I agree a Coldwell Banker Agent may contact me by phone or text message including by automated means and prerecorded messages about real estate services, and that I can access real estate services without providing my phone number. I acknowledge that I have read and agree to the Terms of Use and Privacy Notice.
Contact an Agent
Yes, I would like more information from Coldwell Banker. Please use and/or share my information with a Coldwell Banker agent to contact me about my real estate needs.
By clicking Contact I agree a Coldwell Banker Agent may contact me by phone or text message including by automated means and prerecorded messages about real estate services, and that I can access real estate services without providing my phone number. I acknowledge that I have read and agree to the Terms of Use and Privacy Notice.