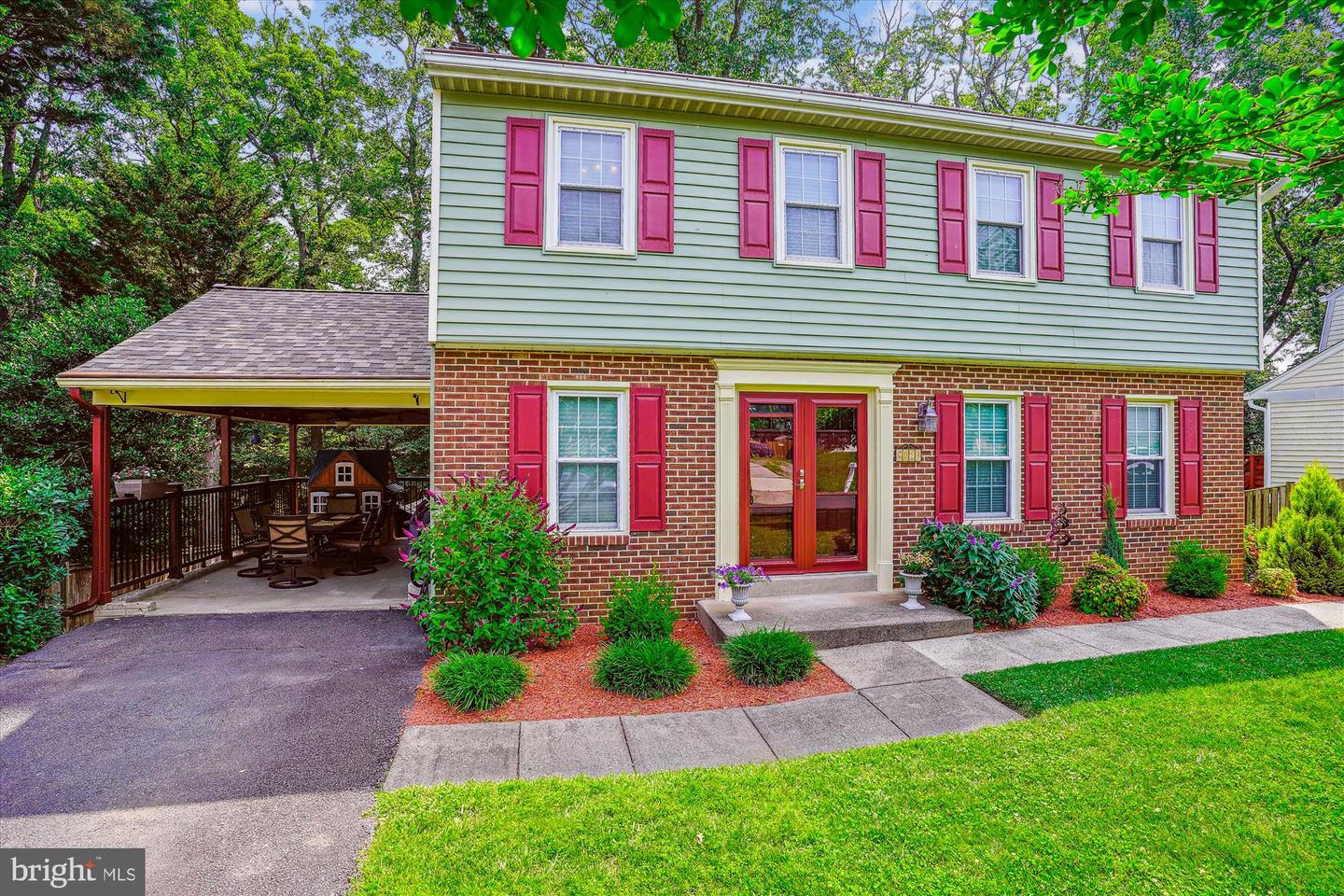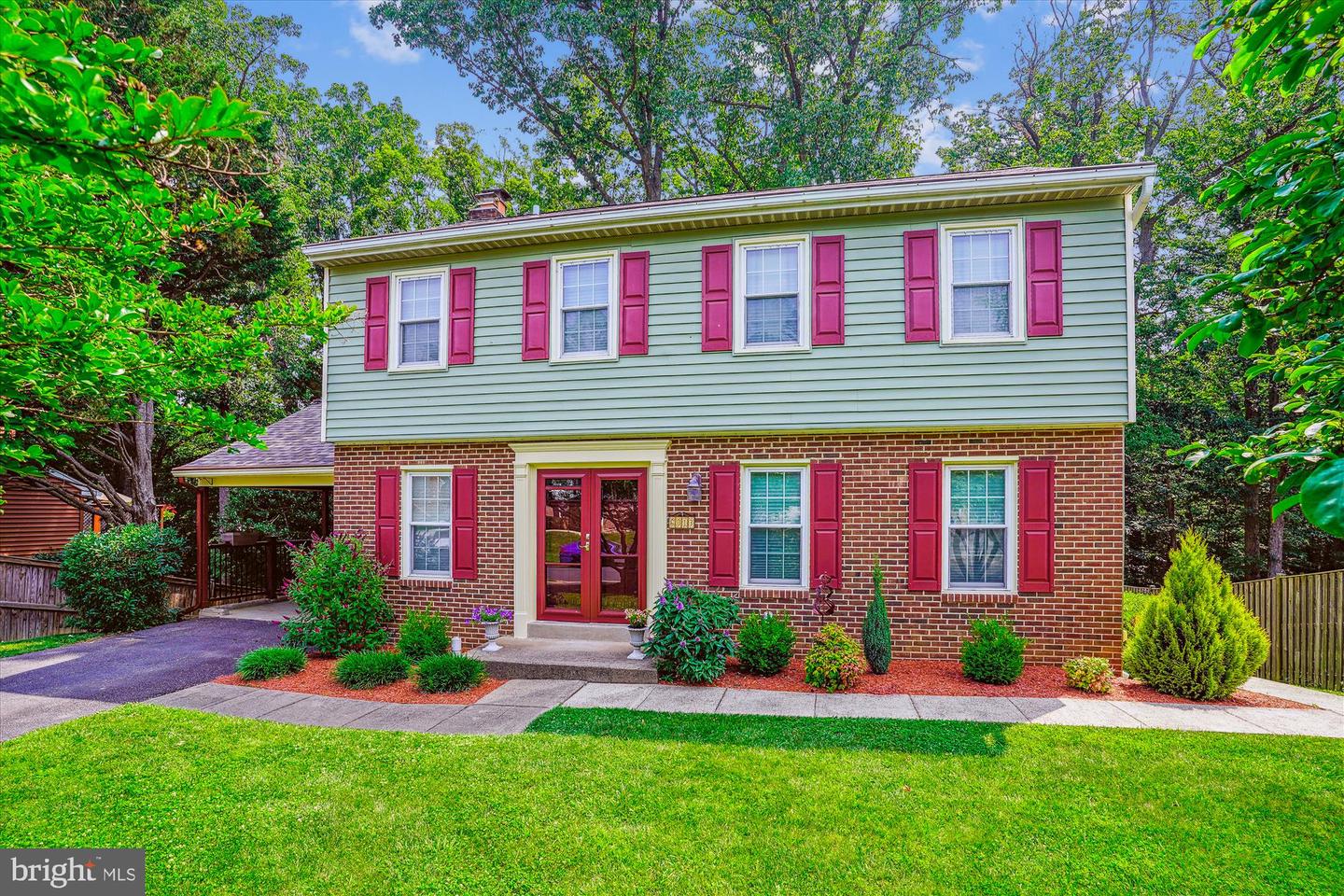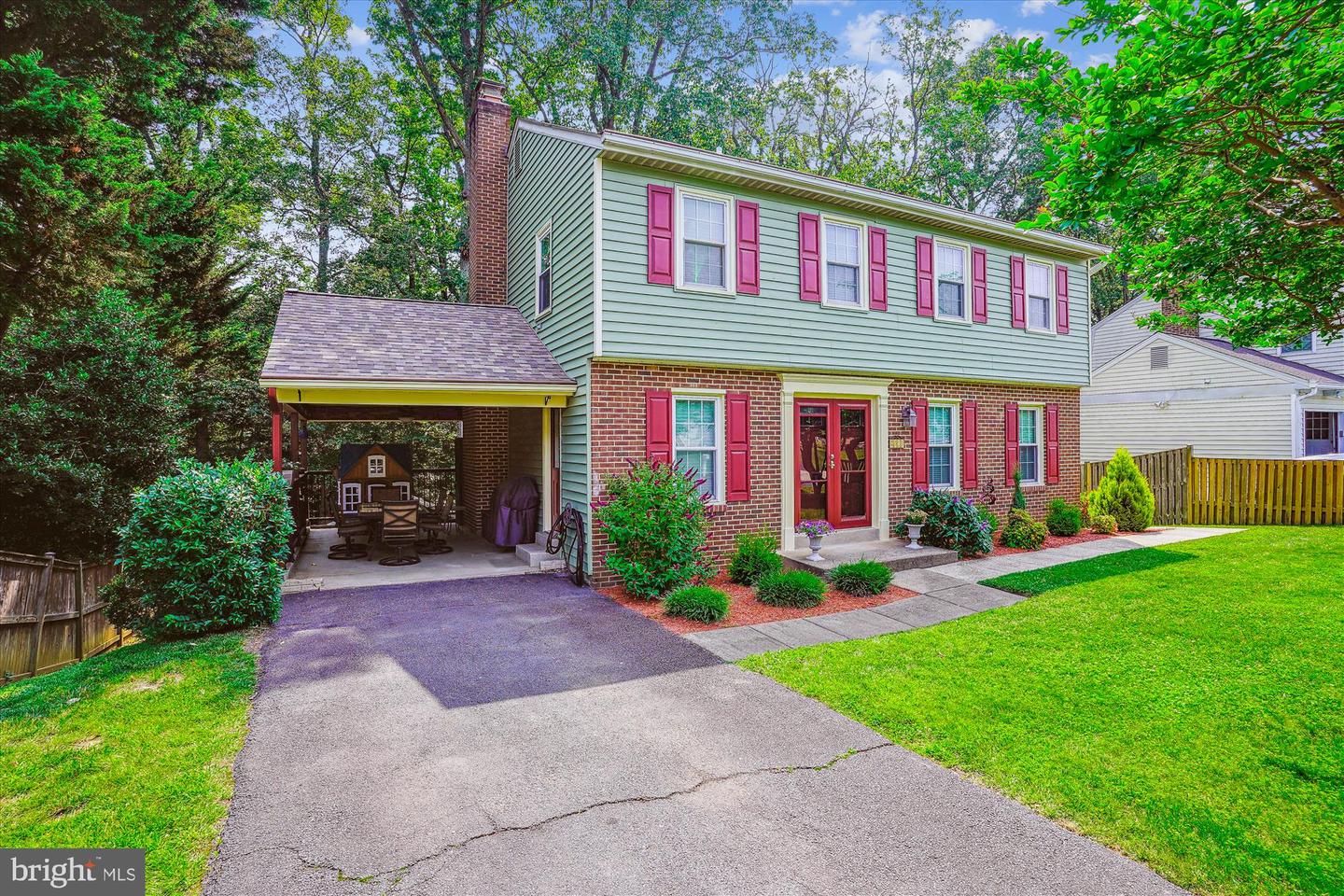Welcome home to this classic brick colonial tucked into a quiet cul-de-sac in Alexandria's beloved Franconia Forest neighborhood. With thoughtful renovations throughout, a lush, private setting and no HOA, this 5-bedroom, 3.5-bathroom home invites you to settle in and stay awhile.
Step through French doors and into the welcoming foyer, where gleaming floors, fresh paint, and natural light guide you through a flowing floorplan. The formal living room is a nice place to greet guests, and the formal dining room is perfect for family dinners or hosting friends. The spacious kitchen is the heart of the home, offering plenty of counter space and cabinetry for everyday cooking and entertaining and is open to a large family room with a cozy fireplace, ideal for relaxed evenings. Just off the family room is a stunning sunroom addition with floor-to-ceiling windows, offering tranquil views of the wooded backyard, making you feel as if you’re in your very own tree house. A perfect spot for morning coffee or a quiet reading nook. The main level also has a newly renovated powder room for your guests and laundry is conveniently located on this level.
Upstairs, you’ll find four bedrooms, including a large private primary suite featuring two closets, a dedicated vanity table and an ensuite bathroom. A beautifully updated hall bathroom serves the additional three bedrooms, creating a functional and comfortable layout for your family.
The fully finished walkout lower level includes a large recreation room with a second fireplace, a newly renovated full bathroom, a kitchenette, and a fifth bedroom—perfect for guests, a home office, or a home gym.
Out back, your personal retreat awaits through French doors. An expansive new patio creates the ideal outdoor entertaining space, set against a backdrop of mature trees and fenced yard. Pick fresh blackberries and raspberries in the summer and mulberries in the spring right from your own yard—perfect for jelly, syrup, or homemade pie. There’s room to garden, play, host a cookout, or simply unwind in total privacy.
The attached carport offers another space for entertaining or a relaxing family dinner outdoors, with Trex cocktail railing and solar lighting, a decorative ceiling fan and light, and anti-slip epoxy flooring.
Located less than two miles from the Franconia–Springfield Metro and VRE stations, this home offers an unbeatable commuter location with easy access to the Blue and Yellow Metro lines, major highways (I-95, I-395, I-495), and several park-and-ride lots. You’re just minutes from the newly revitalized Springfield Town Center, Kingstowne shopping and dining, the future Inova Franconia-Springfield hospital opening in 2028, and everyday conveniences like Wegmans, Giant, and local parks. CVS and a number of local restaurants are also conveniently within walking distance.
With all major systems recently updated-including HVAC, roof, siding, and paint, 6013 Franconia Forest Lane is truly move-in ready. Spacious, serene, and superbly connected, this home offers the kind of lifestyle where everyday moments feel just a little more relaxing.
Improvements:
2025 - Freshly Painted,
2025 - New Carpet Upstairs,
2025 - New Stainless Steel Dishwasher,
2024 - New ½ Bathroom, Master Bathroom refresh,
2024 - New Fridge,
2023 - New Hall Bathroom,
2023 - New siding, shutters, and exterior window caps,
2023 - New double-wide front entry door w/storm door,
2022 - New side door,
2022 - New Basement Bathroom,
2022 - New HVAC with Air Scrubbing UV Light and EcoBee2 App Controlled Thermostat,
2021 – New Induction Stove and Microwave,
2019 – New Roof with Architectural Shingles,
2019 – New Concrete Patios,
2019 – Closet Organizers Installed,
2019 – New French Doors in Lower Level,
2019 - New 11x11 Lifetime Shed,
2018 – Carport Remodel with New Trex Railings, Epoxy Floor and Ceiling Fan,
2017 – New Electrical Panel with Surge Protection,
Gutter Helmet on all front and back gutters.


