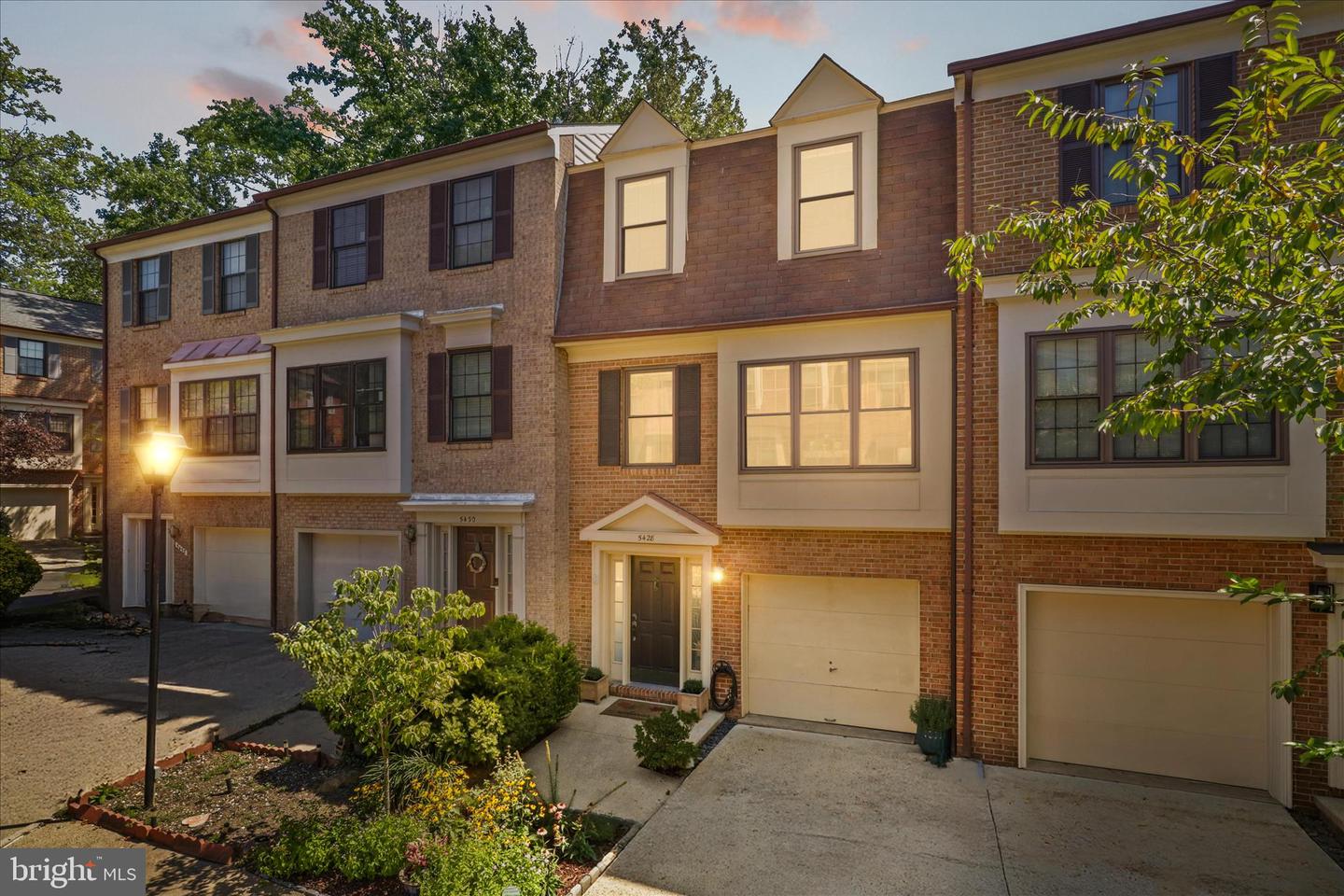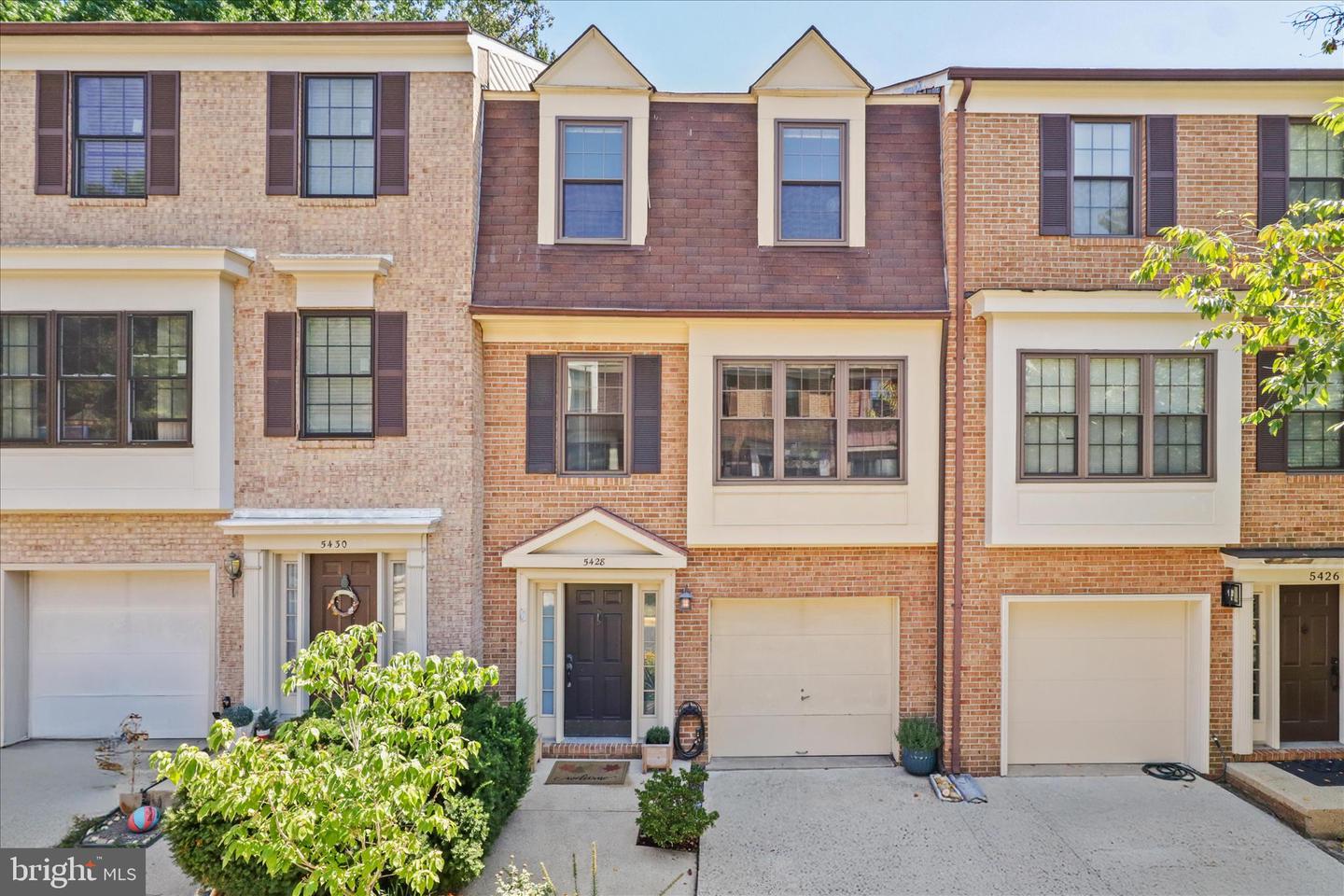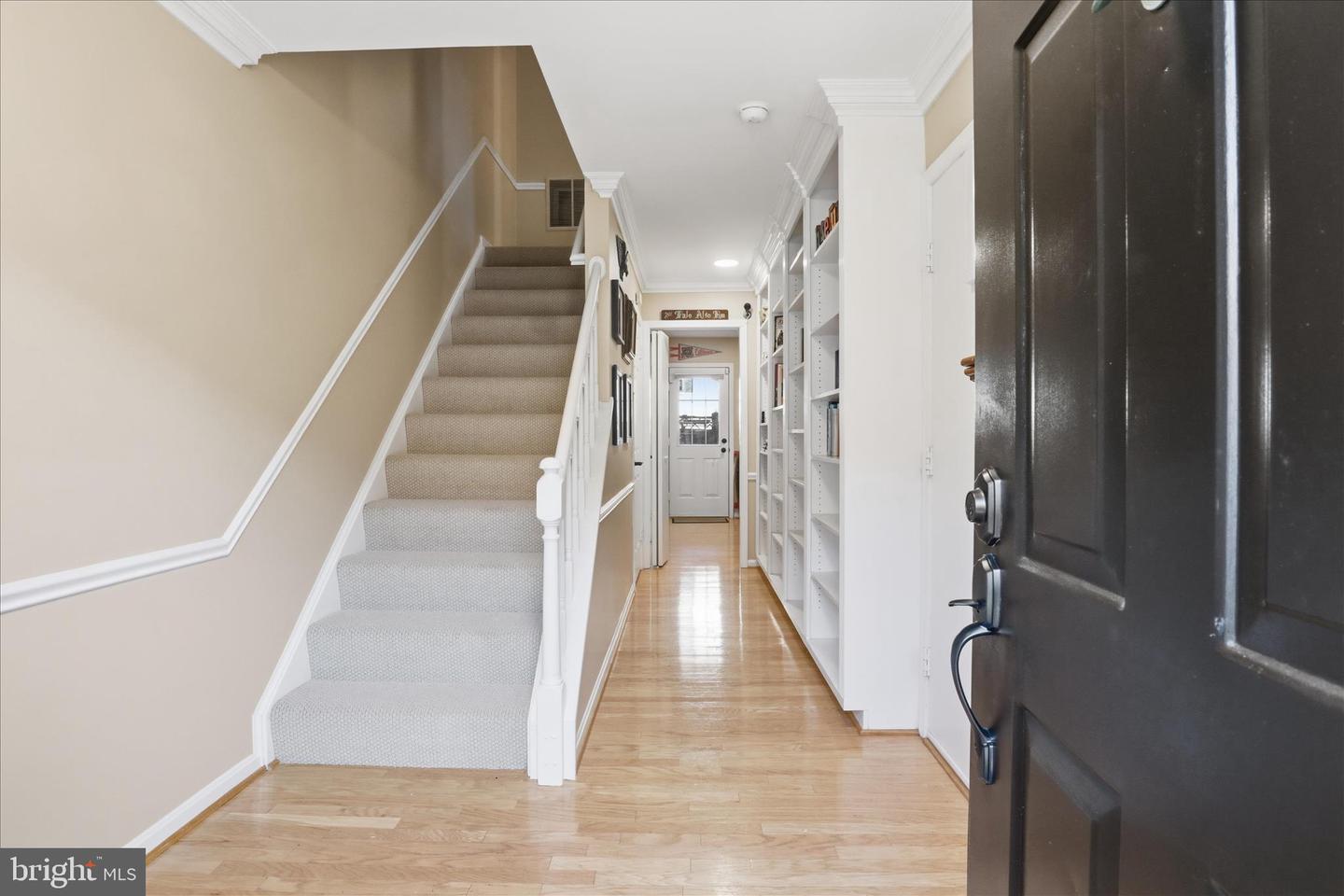


Listed by
Melanie M Hogg
Century 21 New Millennium
Last updated:
November 19, 2025, 12:12 PM
MLS#
VAAX2051778
Source:
BRIGHTMLS
About This Home
Home Facts
Townhouse
3 Baths
3 Bedrooms
Built in 1985
Price Summary
659,000
$366 per Sq. Ft.
MLS #:
VAAX2051778
Last Updated:
November 19, 2025, 12:12 PM
Added:
13 hour(s) ago
Rooms & Interior
Bedrooms
Total Bedrooms:
3
Bathrooms
Total Bathrooms:
3
Full Bathrooms:
2
Interior
Living Area:
1,796 Sq. Ft.
Structure
Structure
Architectural Style:
Colonial
Building Area:
1,796 Sq. Ft.
Year Built:
1985
Lot
Lot Size (Sq. Ft):
1,306
Finances & Disclosures
Price:
$659,000
Price per Sq. Ft:
$366 per Sq. Ft.
See this home in person
Attend an upcoming open house
Sat, Nov 22
01:00 PM - 03:00 PMContact an Agent
Yes, I would like more information from Coldwell Banker. Please use and/or share my information with a Coldwell Banker agent to contact me about my real estate needs.
By clicking Contact I agree a Coldwell Banker Agent may contact me by phone or text message including by automated means and prerecorded messages about real estate services, and that I can access real estate services without providing my phone number. I acknowledge that I have read and agree to the Terms of Use and Privacy Notice.
Contact an Agent
Yes, I would like more information from Coldwell Banker. Please use and/or share my information with a Coldwell Banker agent to contact me about my real estate needs.
By clicking Contact I agree a Coldwell Banker Agent may contact me by phone or text message including by automated means and prerecorded messages about real estate services, and that I can access real estate services without providing my phone number. I acknowledge that I have read and agree to the Terms of Use and Privacy Notice.