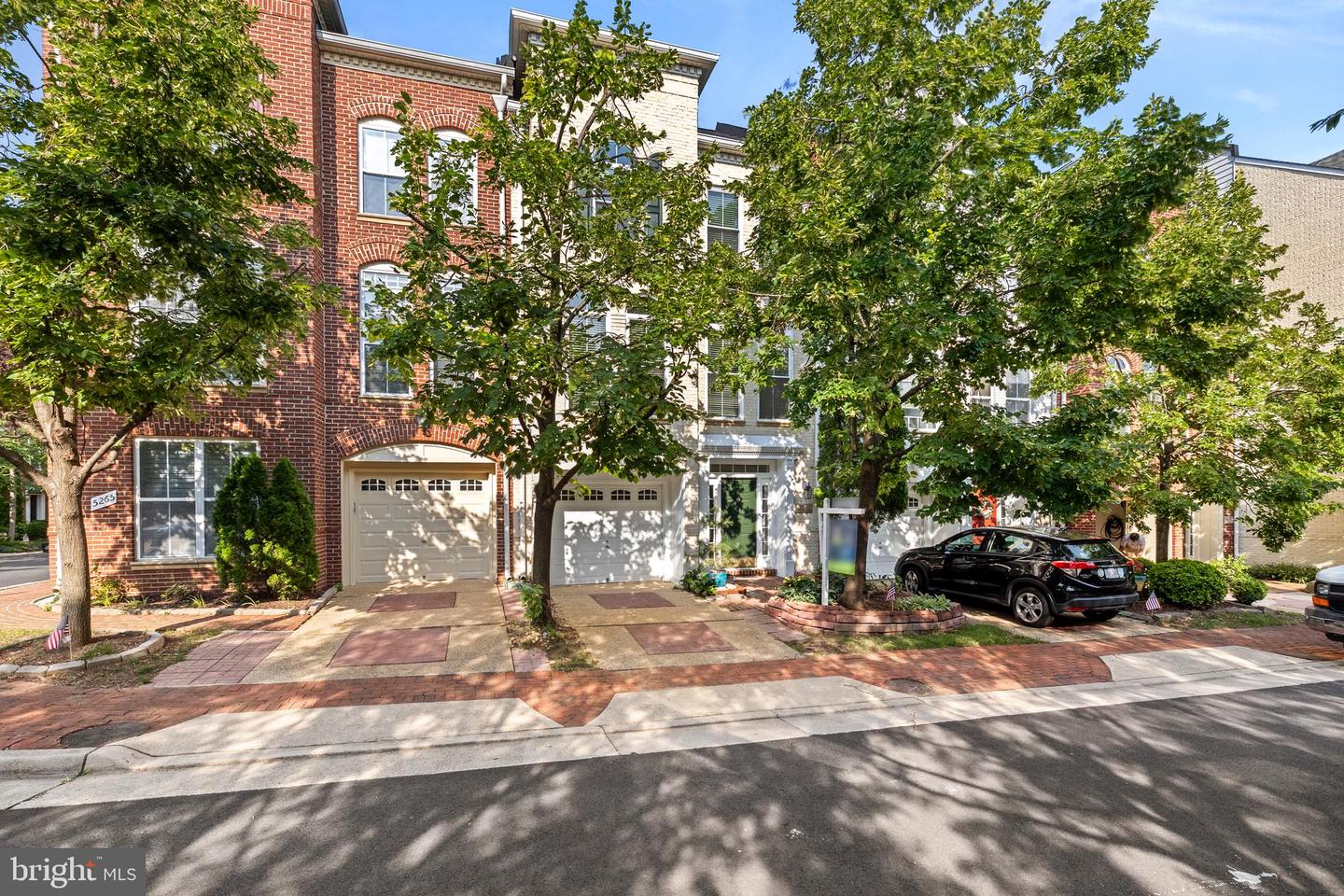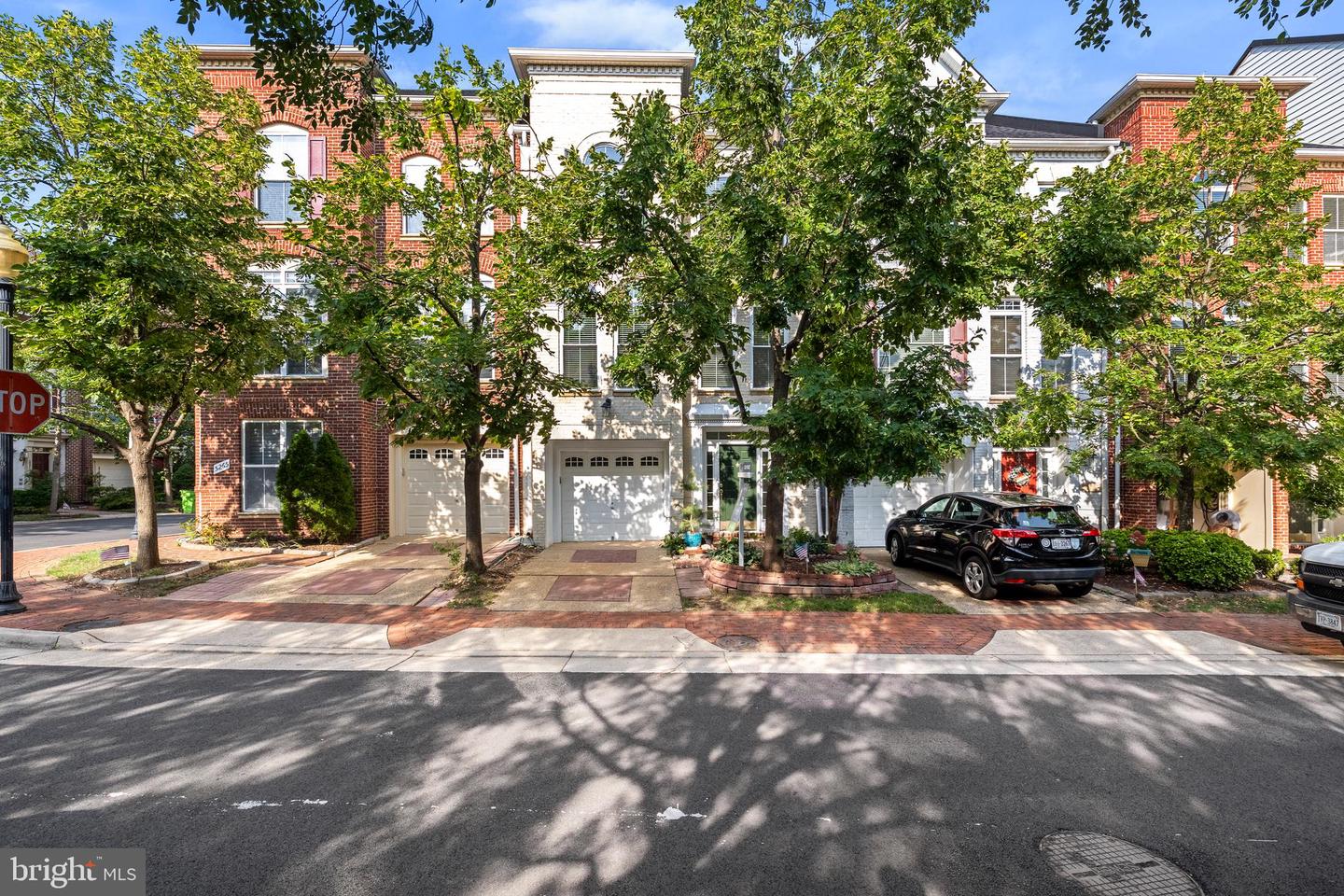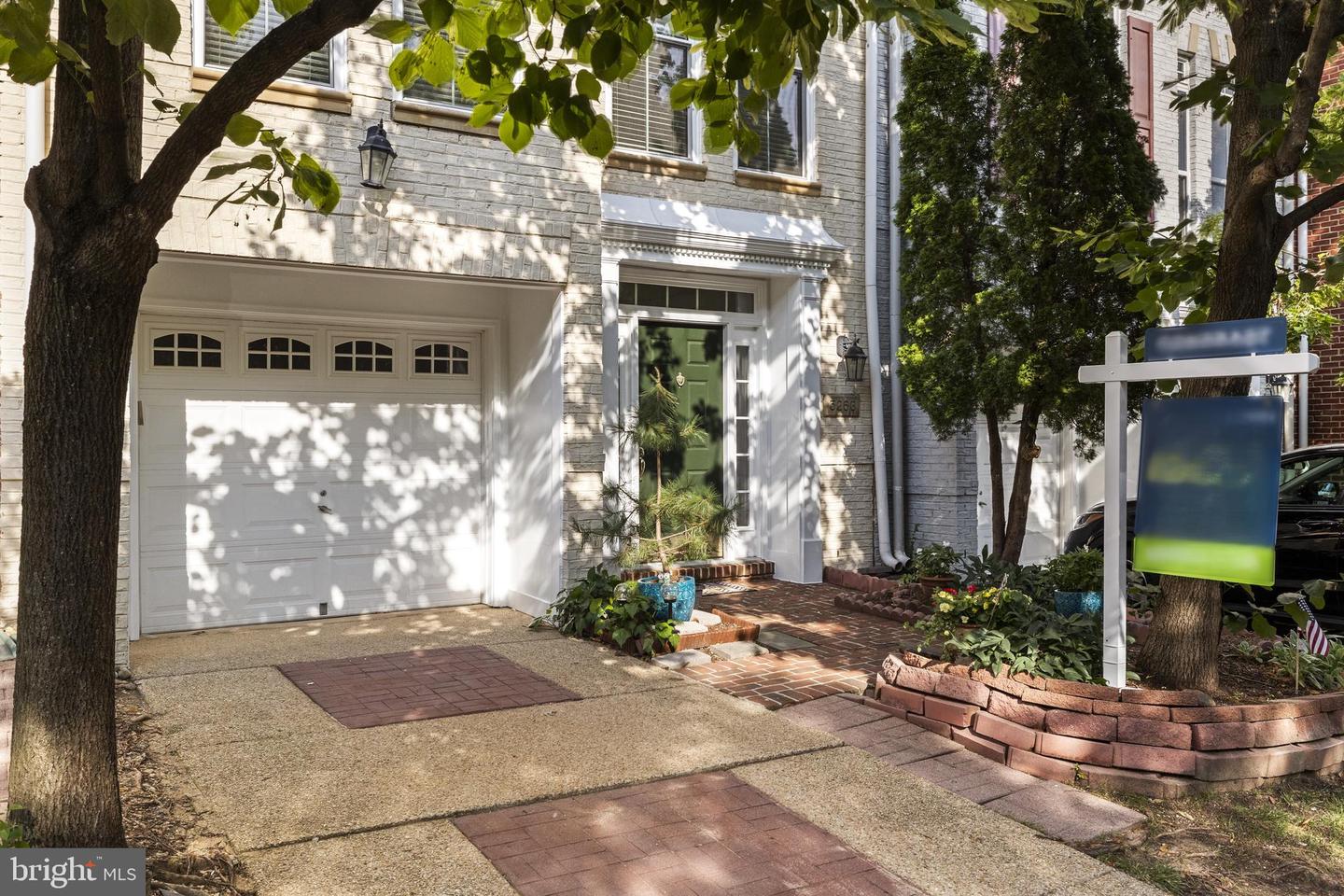


5263 Bessley Pl, Alexandria, VA 22304
$897,700
3
Beds
4
Baths
2,430
Sq Ft
Townhouse
Pending
Listed by
Irina Babb
Samson Properties
Last updated:
July 30, 2025, 07:33 AM
MLS#
VAAX2046604
Source:
BRIGHTMLS
About This Home
Home Facts
Townhouse
4 Baths
3 Bedrooms
Built in 2001
Price Summary
897,700
$369 per Sq. Ft.
MLS #:
VAAX2046604
Last Updated:
July 30, 2025, 07:33 AM
Added:
16 day(s) ago
Rooms & Interior
Bedrooms
Total Bedrooms:
3
Bathrooms
Total Bathrooms:
4
Full Bathrooms:
3
Interior
Living Area:
2,430 Sq. Ft.
Structure
Structure
Architectural Style:
Colonial
Building Area:
2,430 Sq. Ft.
Year Built:
2001
Lot
Lot Size (Sq. Ft):
1,742
Finances & Disclosures
Price:
$897,700
Price per Sq. Ft:
$369 per Sq. Ft.
Contact an Agent
Yes, I would like more information from Coldwell Banker. Please use and/or share my information with a Coldwell Banker agent to contact me about my real estate needs.
By clicking Contact I agree a Coldwell Banker Agent may contact me by phone or text message including by automated means and prerecorded messages about real estate services, and that I can access real estate services without providing my phone number. I acknowledge that I have read and agree to the Terms of Use and Privacy Notice.
Contact an Agent
Yes, I would like more information from Coldwell Banker. Please use and/or share my information with a Coldwell Banker agent to contact me about my real estate needs.
By clicking Contact I agree a Coldwell Banker Agent may contact me by phone or text message including by automated means and prerecorded messages about real estate services, and that I can access real estate services without providing my phone number. I acknowledge that I have read and agree to the Terms of Use and Privacy Notice.