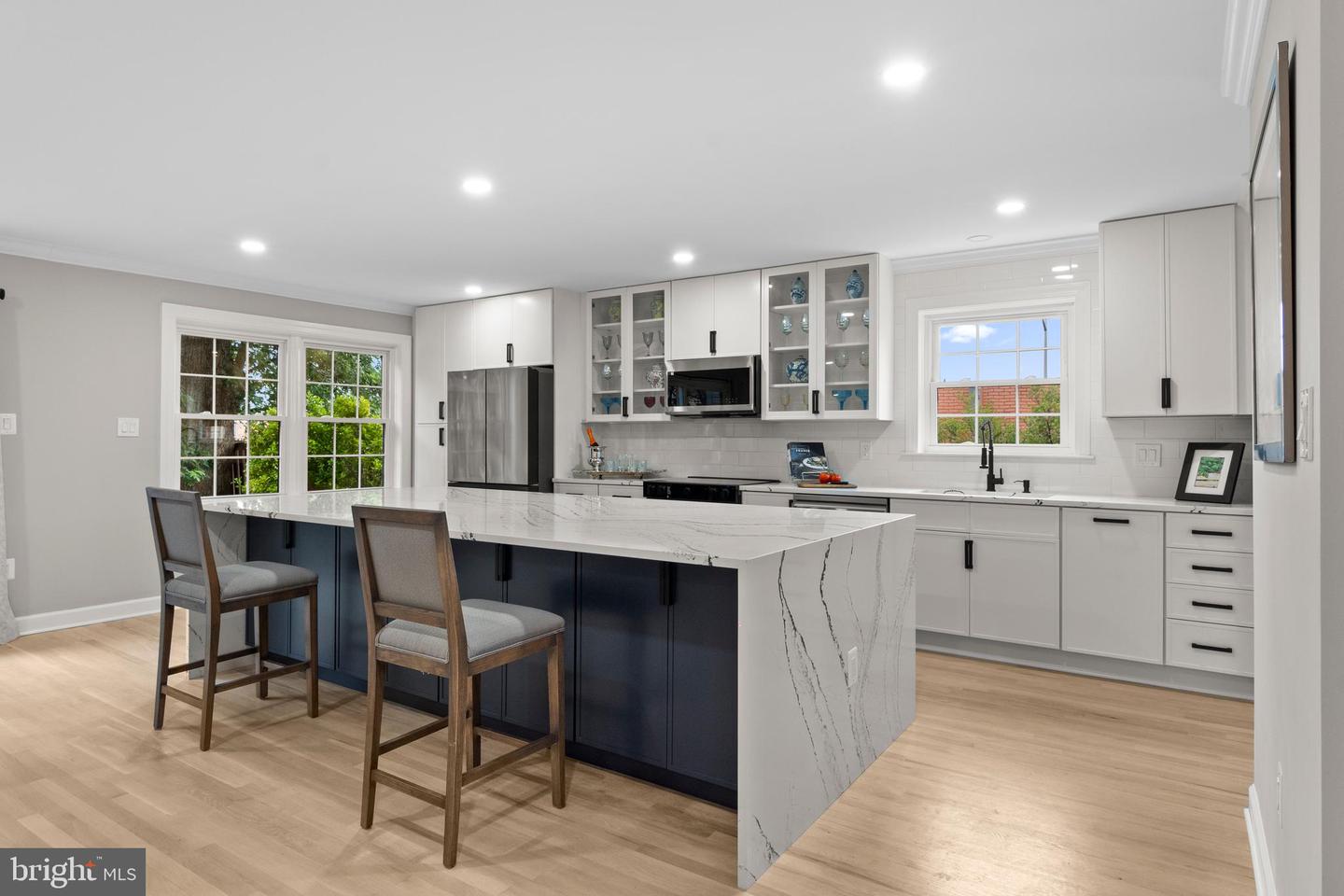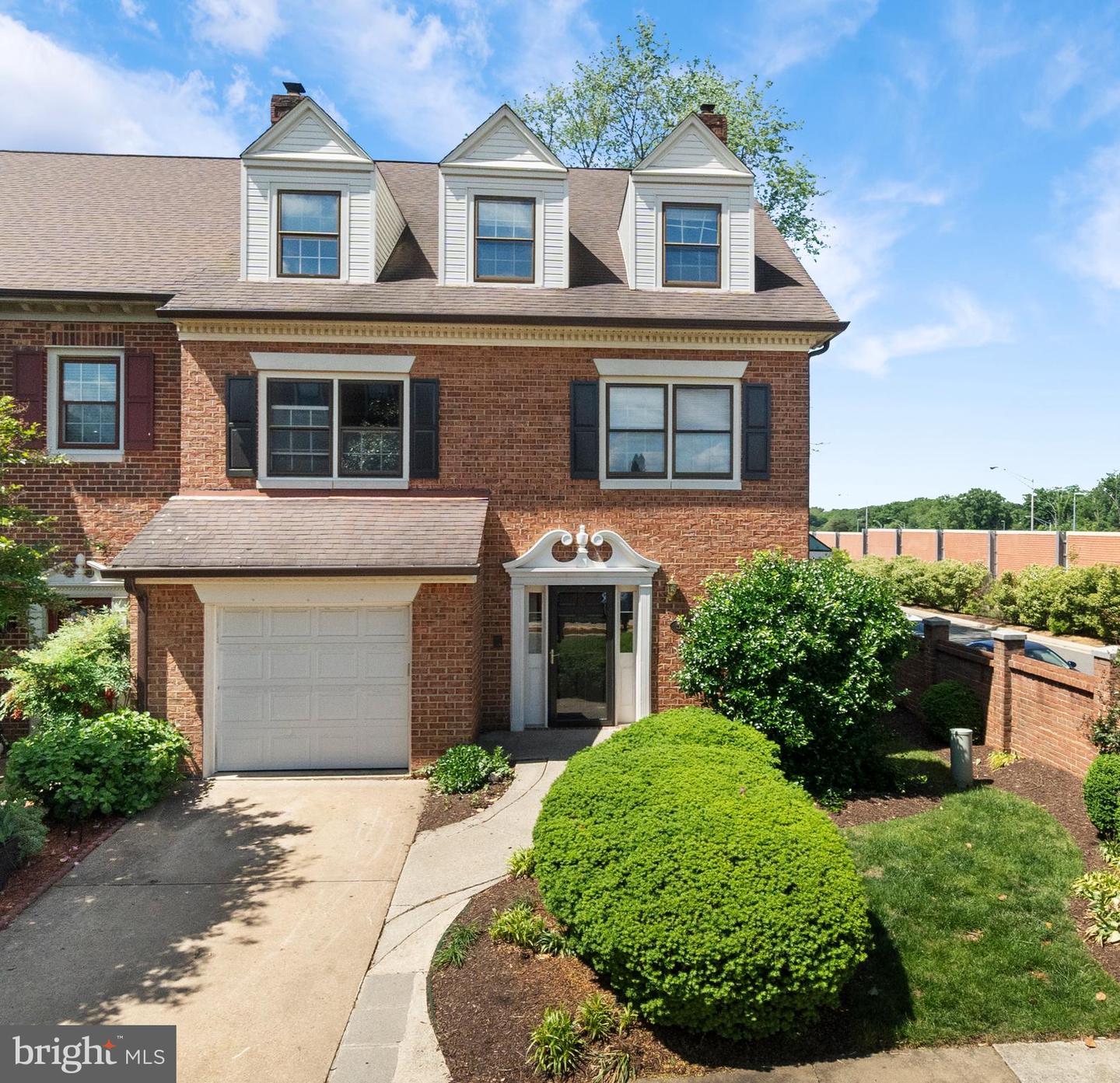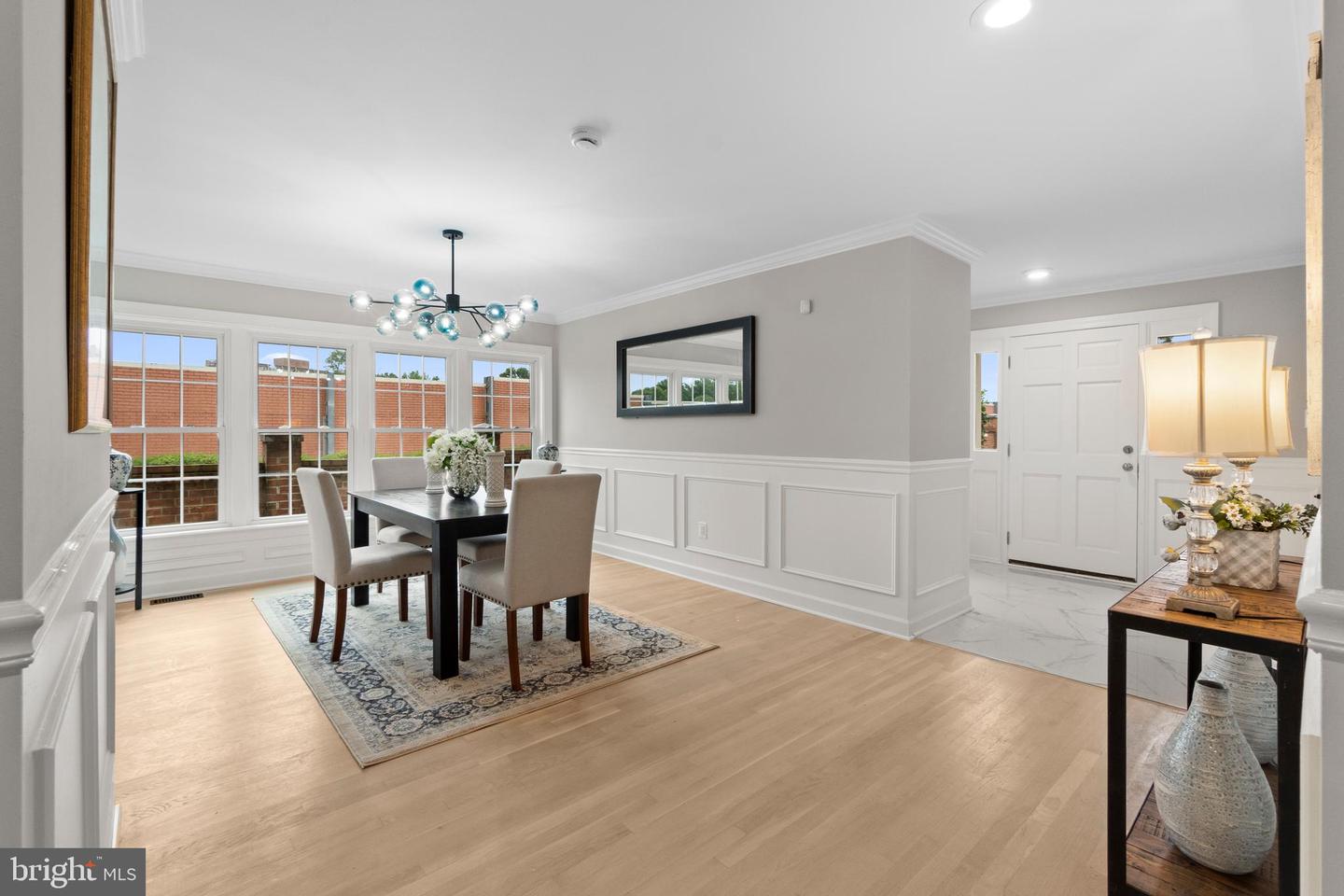Welcome to 5190 Bedlington Terrace, a newly remodeled 4 bedroom, 3 full/2 half bath, 1-car garage end unit TH with 3428 finished sq.ft. Not only does this TH have a spectacular open kitchen and Owner's Suite, what makes this TH truly special is that it also comes with an elevator. If you want single-level living, this feature gives you that option. Even if stairs are not an issue, the elevator gives you the best means to move items inside the house. Get ready to be spoiled with this feature.
XXXXXXX This TH is in the Landmark Mews community located at the West End of Aleandria. The Community offers a Park-like setting, while still providing immediate access to 395/Beltway/95, with proximity to the Pentagon, DC, Reagan National airport, and Old Town Alexandria. Landmark Mews is 5 minutes from the $2.2 Billion WestEnd Alexandria development project, which will include the new Inova Alexandria Hospital Campus. This combination of house, Community, and location features are rarely found Inside the Beltway. XXXXXXXX To learn more about Landmark Mews, check out the Listing Agent's Living in Landmark Mews website. If you are viewing the non-branded version of this Property website, ask your agent for the URLs to both the branded Property website (for the Community and WestEnd Alexandria project videos) and the Living in Landmark Mews website, which is a comprehensive source of visuals and information on choosing the Community as your Home. The Landmark Mews website also includes the referenced Community video with spectacular aerial views and videos/info on restaurants, shopping, and other "Livability" benefits from proximity to everything. XXXXXXXX HOUSE FEATURES & UPGRADES:
The home opens to a tiled entry, then on to the Dining Room and Living Rooms. The Dining Room has a bay window that allows Natural light to flood the space. The Dining Room leads to the remodeled open kitchen, with Quartz counters, stainless appliances, and a beverage cooler. The oversized Island needs its own zip code, offering seating, extra storage, & visual appeal with the Waterfall edge. The Main Level accesses fenced patio area through newly installed stairs the width of the new slider door. The Main Level has refinished wood floors and a wood burning fireplace. The Main Level has a half bath adjacent to the foyer. The bedroom level has three large large bedrooms. The Owner's Suite is sized to make a King bed look small. The Owner's Suite bathroom has been remodeled to a spa-like look and feel. A large walk-in closet with upgraded storage shelving is accessed from the bathroom. The 2nd & 3rd bedrooms are both large, with double door closets. The 2nd full bathroom is fully remodeled. The Upper Level is a large loft space that can be used as a Guest Suite or as an Office/Library space, which is the current configuration. This level has a fully remodeled 3rd full bath with the same high-end finishes used in the other bathrooms and a large shower enclosure. The Upper Level has a large walk-in attic space that provides more storage area. The Lower Level has room for three seating areas, a wood burning fireplace, and half bar with a Quartz top, overhead cabinets, & a beverage cooler. The 2nd half bath & the laundry room are also on this level. The laundry room is in the large unfinished storage room (220 sq.ft.), with two walls of shelves. All light fixtures in the house have been upgraded, including LED fixtures for all recessed lights. All house windows have been replaced with vinyl-clad windows. The floors throughout the house have been newly refinished, with Luxury Vinyl Plank installed on the Lower Level. The house has been newly painted throughout. The roof was replaced in 2012 with architectural shingles. Visitor Parking is available further down on Bedlington, less than a 30 second walk to the house. Parking is also available on Stevenson Avenue, which can be accessed through the gate on Bedlington.


