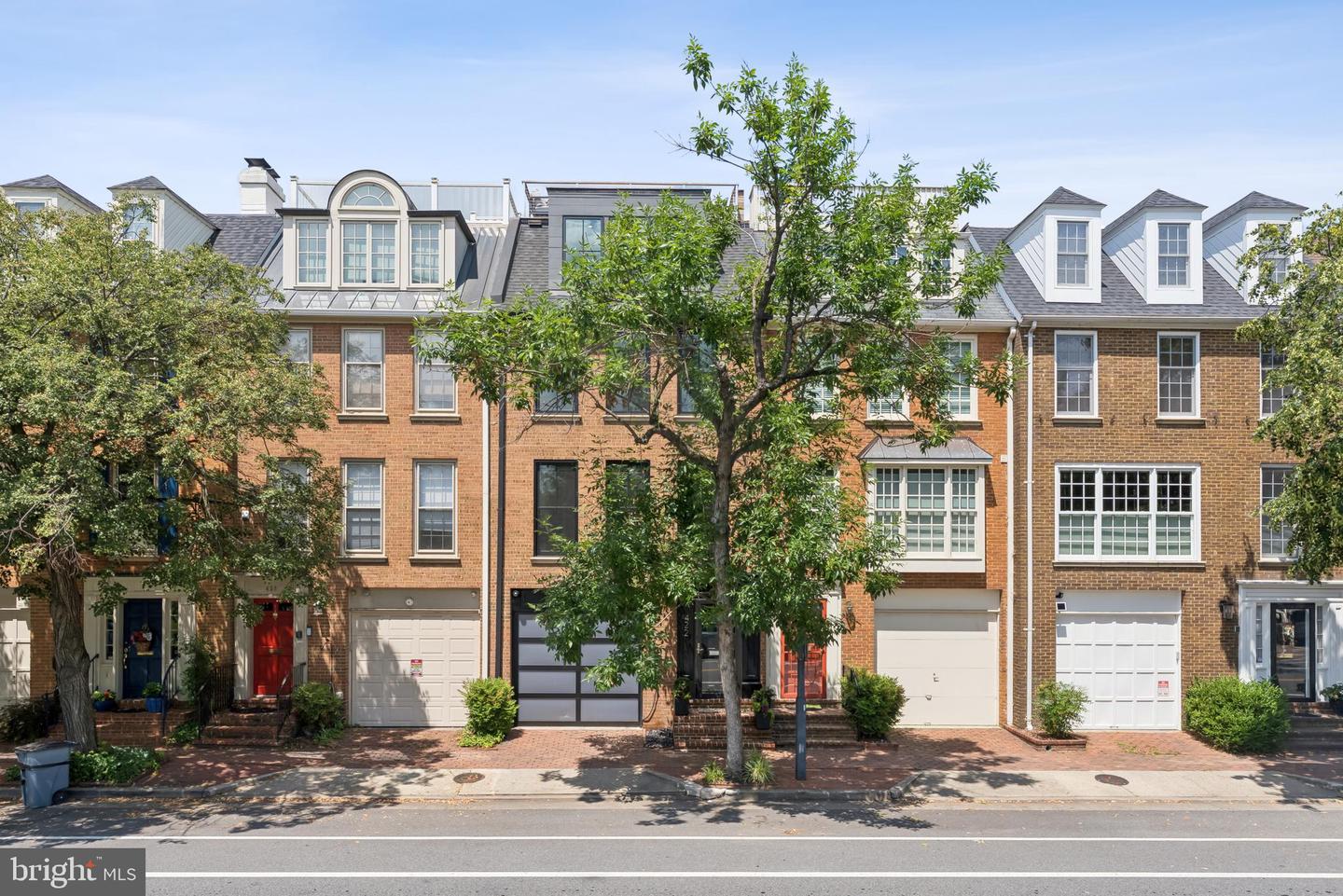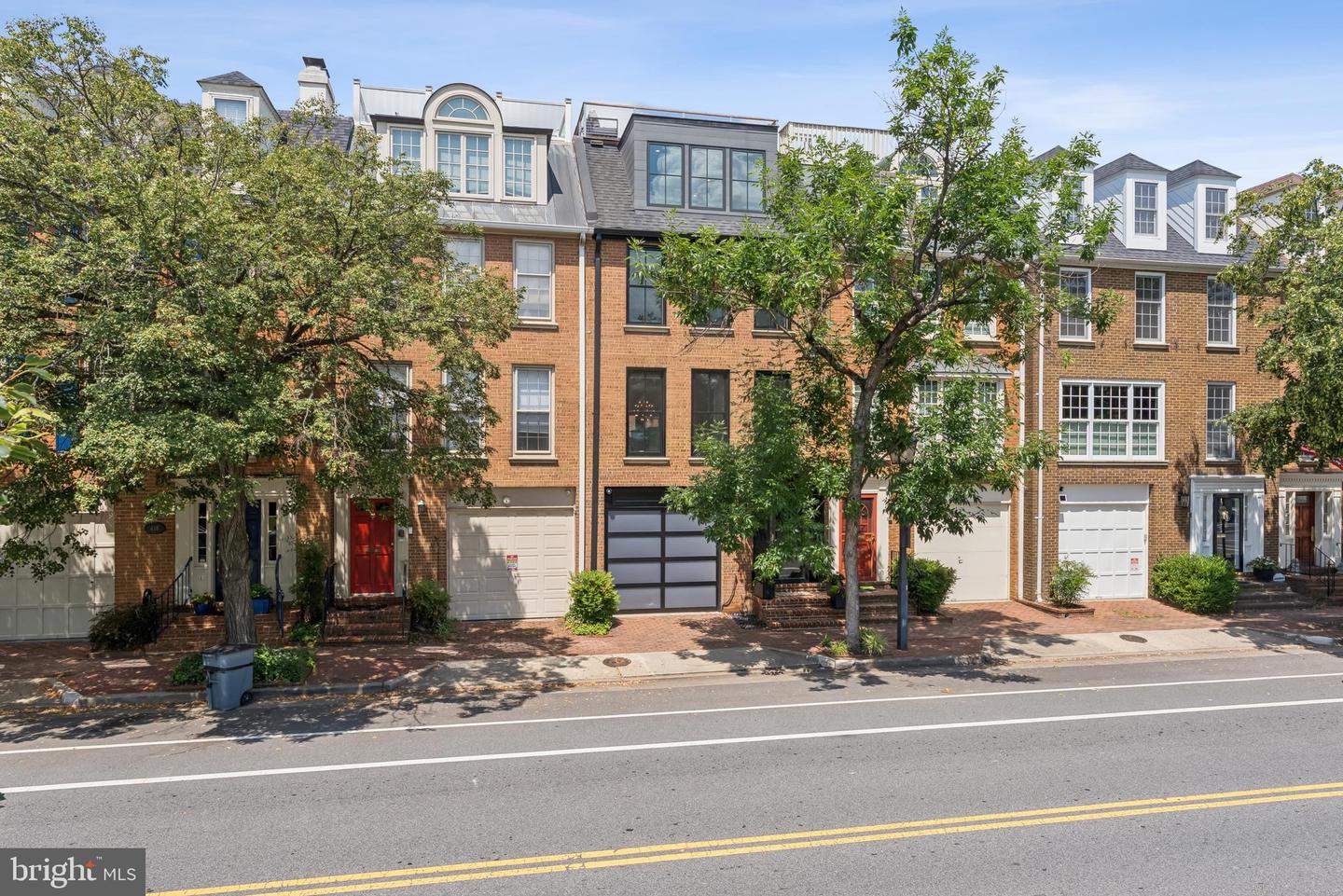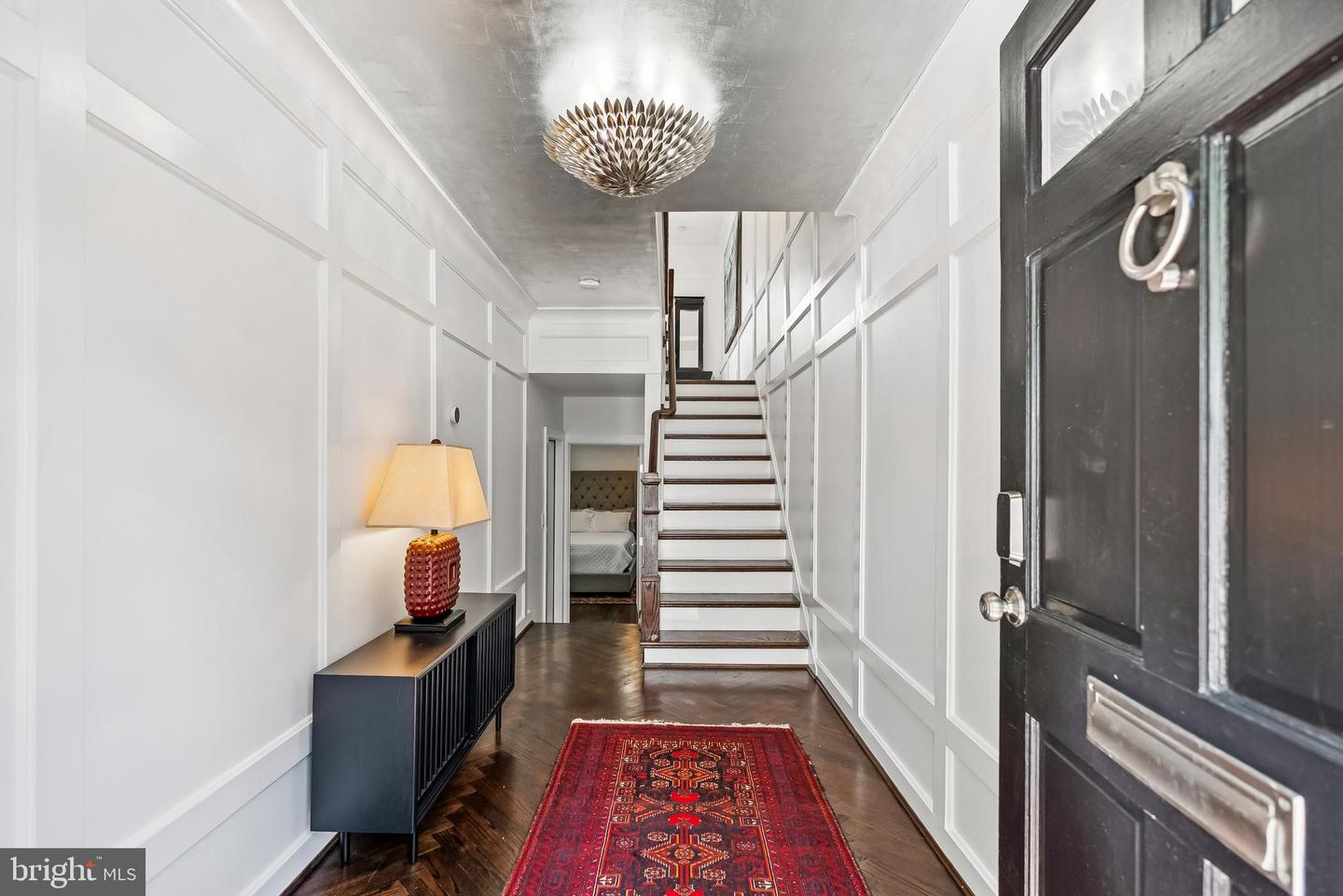422 N Union St, Alexandria, VA 22314
$3,300,000
3
Beds
5
Baths
2,556
Sq Ft
Townhouse
Active
Listed by
Kristen Moore
Long & Foster Real Estate, Inc.
Last updated:
September 11, 2025, 01:50 PM
MLS#
VAAX2049230
Source:
BRIGHTMLS
About This Home
Home Facts
Townhouse
5 Baths
3 Bedrooms
Built in 1974
Price Summary
3,300,000
$1,291 per Sq. Ft.
MLS #:
VAAX2049230
Last Updated:
September 11, 2025, 01:50 PM
Added:
2 day(s) ago
Rooms & Interior
Bedrooms
Total Bedrooms:
3
Bathrooms
Total Bathrooms:
5
Full Bathrooms:
3
Interior
Living Area:
2,556 Sq. Ft.
Structure
Structure
Architectural Style:
Colonial
Building Area:
2,556 Sq. Ft.
Year Built:
1974
Lot
Lot Size (Sq. Ft):
1,306
Finances & Disclosures
Price:
$3,300,000
Price per Sq. Ft:
$1,291 per Sq. Ft.
Contact an Agent
Yes, I would like more information from Coldwell Banker. Please use and/or share my information with a Coldwell Banker agent to contact me about my real estate needs.
By clicking Contact I agree a Coldwell Banker Agent may contact me by phone or text message including by automated means and prerecorded messages about real estate services, and that I can access real estate services without providing my phone number. I acknowledge that I have read and agree to the Terms of Use and Privacy Notice.
Contact an Agent
Yes, I would like more information from Coldwell Banker. Please use and/or share my information with a Coldwell Banker agent to contact me about my real estate needs.
By clicking Contact I agree a Coldwell Banker Agent may contact me by phone or text message including by automated means and prerecorded messages about real estate services, and that I can access real estate services without providing my phone number. I acknowledge that I have read and agree to the Terms of Use and Privacy Notice.


