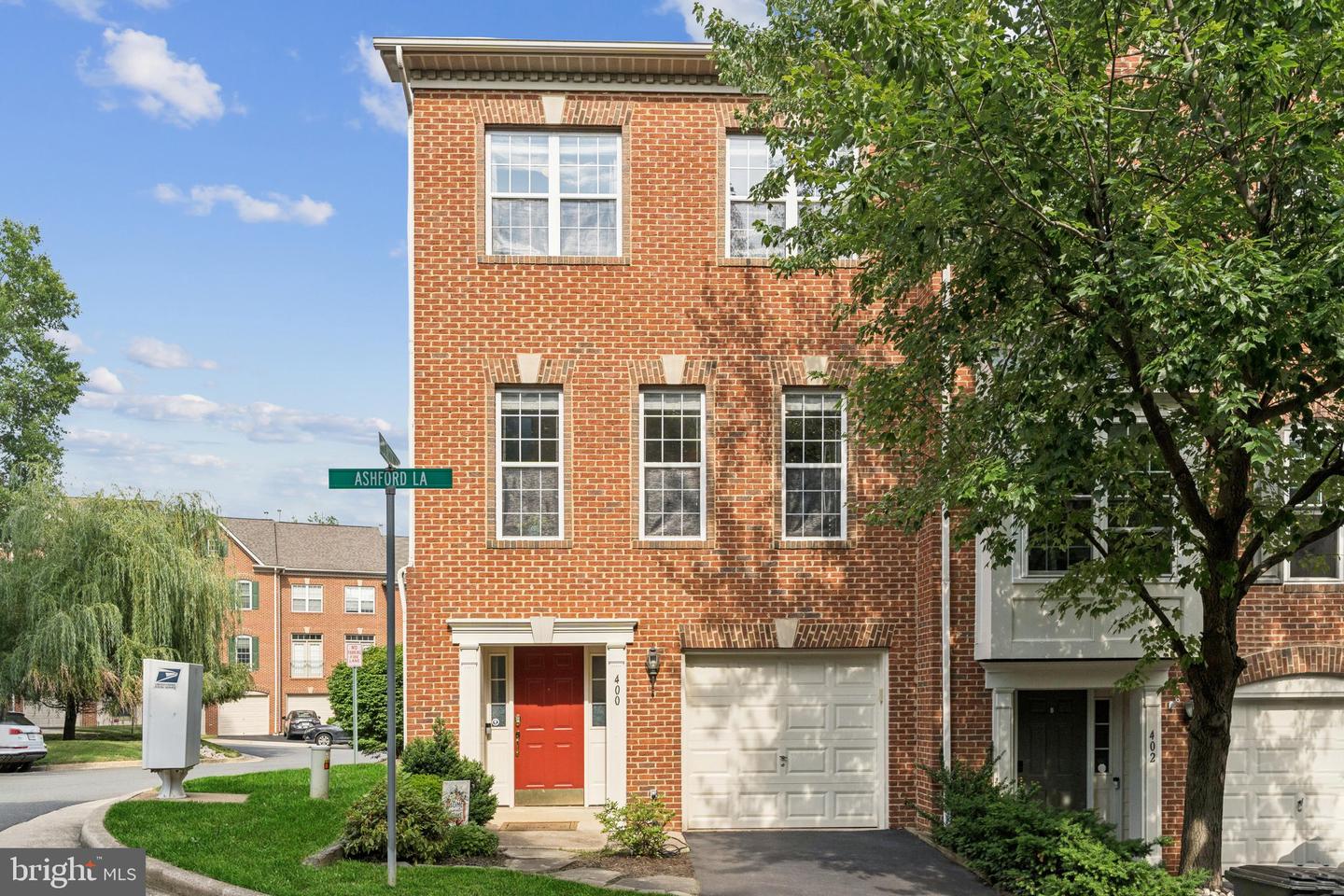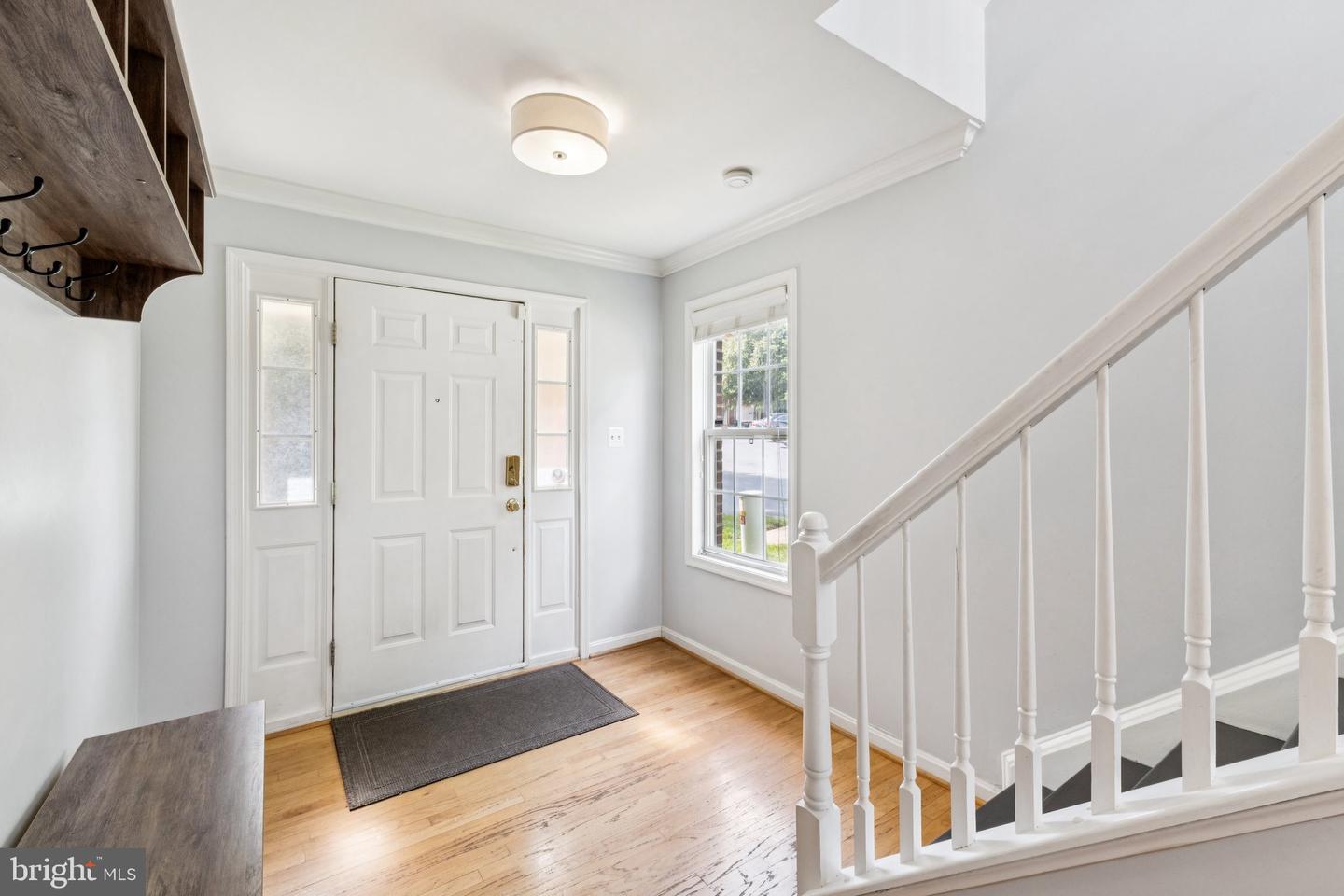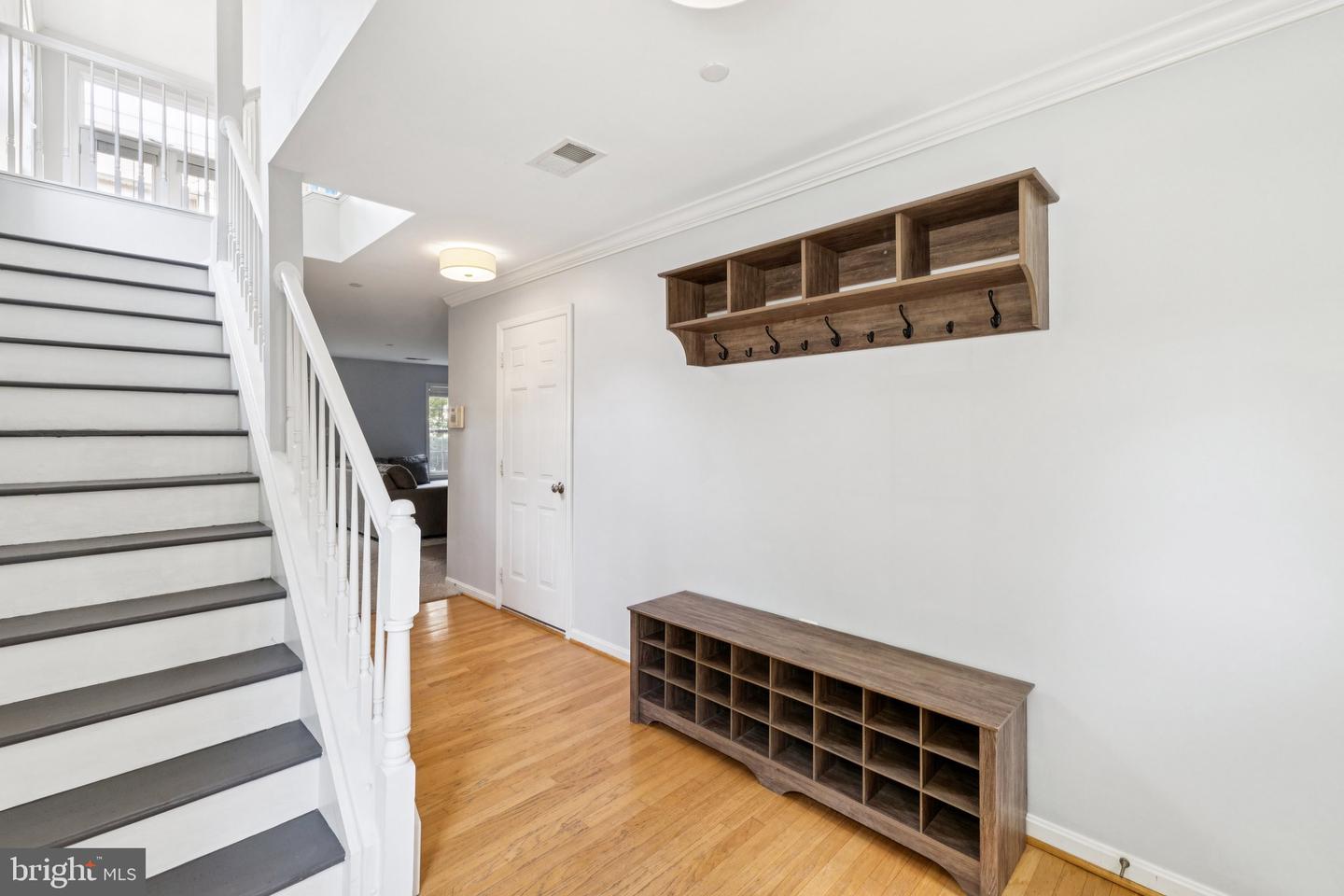


400 Ashford Ln, Alexandria, VA 22304
$700,000
3
Beds
3
Baths
1,981
Sq Ft
Townhouse
Pending
Listed by
Andres A Serafini
Kevin Jill
Realty Of America LLC.
Last updated:
June 29, 2025, 07:28 AM
MLS#
VAAX2046374
Source:
BRIGHTMLS
About This Home
Home Facts
Townhouse
3 Baths
3 Bedrooms
Built in 1999
Price Summary
700,000
$353 per Sq. Ft.
MLS #:
VAAX2046374
Last Updated:
June 29, 2025, 07:28 AM
Added:
18 day(s) ago
Rooms & Interior
Bedrooms
Total Bedrooms:
3
Bathrooms
Total Bathrooms:
3
Full Bathrooms:
2
Interior
Living Area:
1,981 Sq. Ft.
Structure
Structure
Architectural Style:
Colonial
Building Area:
1,981 Sq. Ft.
Year Built:
1999
Lot
Lot Size (Sq. Ft):
2,178
Finances & Disclosures
Price:
$700,000
Price per Sq. Ft:
$353 per Sq. Ft.
Contact an Agent
Yes, I would like more information from Coldwell Banker. Please use and/or share my information with a Coldwell Banker agent to contact me about my real estate needs.
By clicking Contact I agree a Coldwell Banker Agent may contact me by phone or text message including by automated means and prerecorded messages about real estate services, and that I can access real estate services without providing my phone number. I acknowledge that I have read and agree to the Terms of Use and Privacy Notice.
Contact an Agent
Yes, I would like more information from Coldwell Banker. Please use and/or share my information with a Coldwell Banker agent to contact me about my real estate needs.
By clicking Contact I agree a Coldwell Banker Agent may contact me by phone or text message including by automated means and prerecorded messages about real estate services, and that I can access real estate services without providing my phone number. I acknowledge that I have read and agree to the Terms of Use and Privacy Notice.