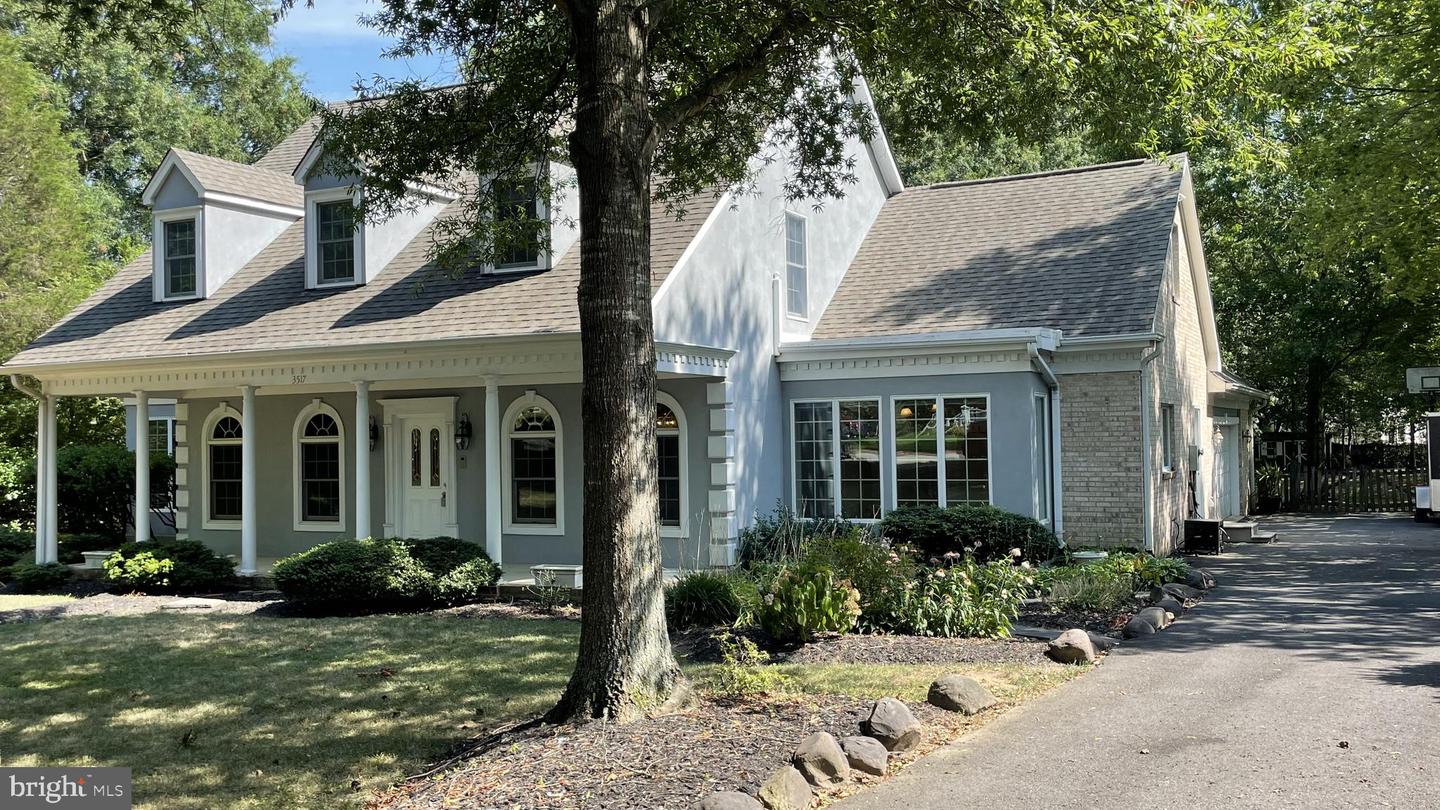Local Realty Service Provided By: Coldwell Banker Premier

3517 Surrey Dr, Alexandria, VA 22309
$1,075,000
4
Beds
4
Baths
3,675
Sq Ft
Single Family
Sold
Listed by
Karen Patrick
Bought with Samson Properties
Samson Properties
MLS#
VAFX2135464
Source:
BRIGHTMLS
Sorry, we are unable to map this address
About This Home
Home Facts
Single Family
4 Baths
4 Bedrooms
Built in 1994
Price Summary
1,075,000
$292 per Sq. Ft.
MLS #:
VAFX2135464
Sold:
July 31, 2023
Rooms & Interior
Bedrooms
Total Bedrooms:
4
Bathrooms
Total Bathrooms:
4
Full Bathrooms:
3
Interior
Living Area:
3,675 Sq. Ft.
Structure
Structure
Architectural Style:
Cape Cod
Building Area:
3,675 Sq. Ft.
Year Built:
1994
Lot
Lot Size (Sq. Ft):
39,204
Finances & Disclosures
Price:
$1,075,000
Price per Sq. Ft:
$292 per Sq. Ft.
Source:BRIGHTMLS
The information being provided by Bright MLS is for the consumer’s personal, non-commercial use and may not be used for any purpose other than to identify prospective properties consumers may be interested in purchasing. The information is deemed reliable but not guaranteed and should therefore be independently verified. © 2025 Bright MLS All rights reserved.