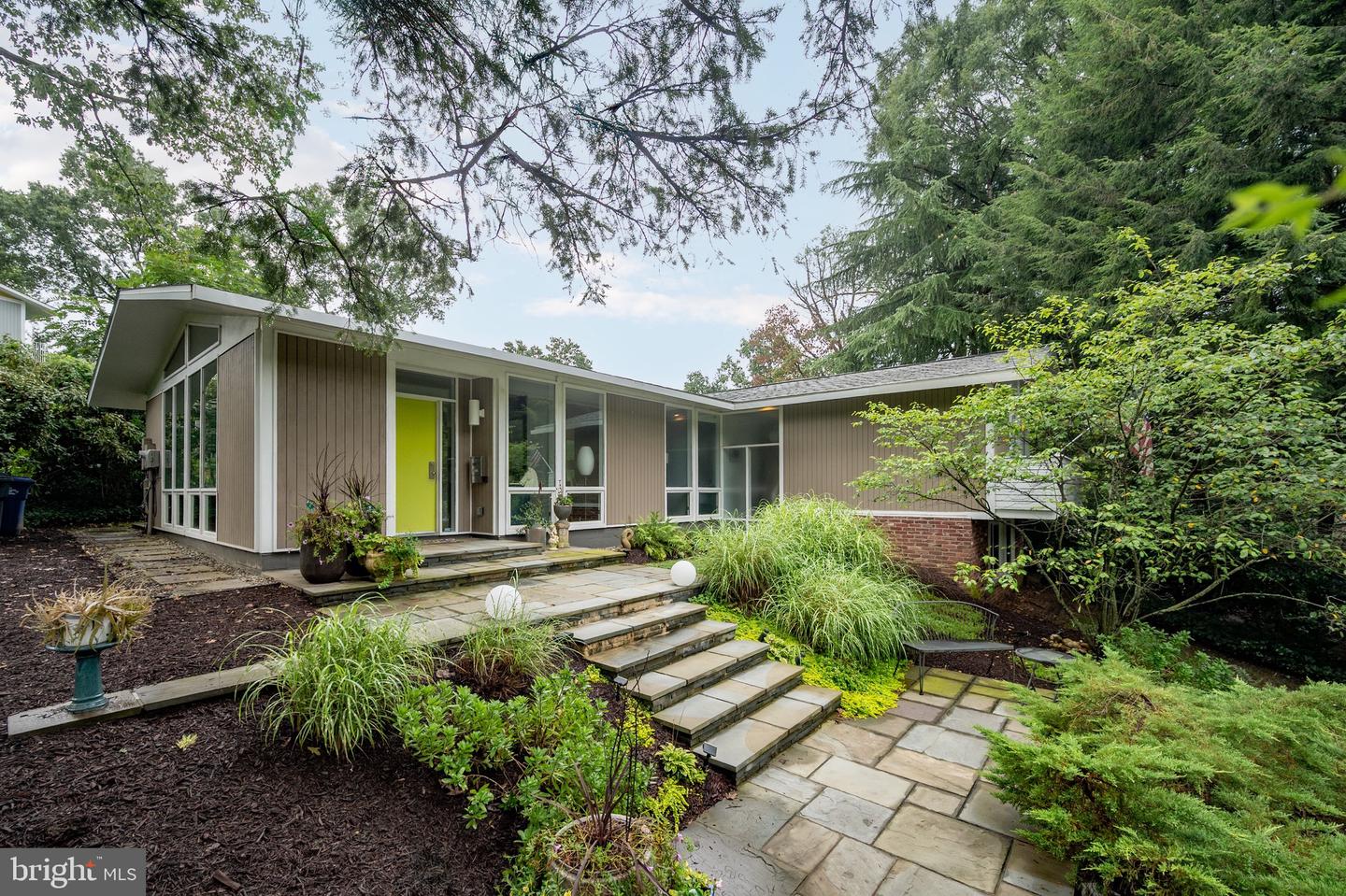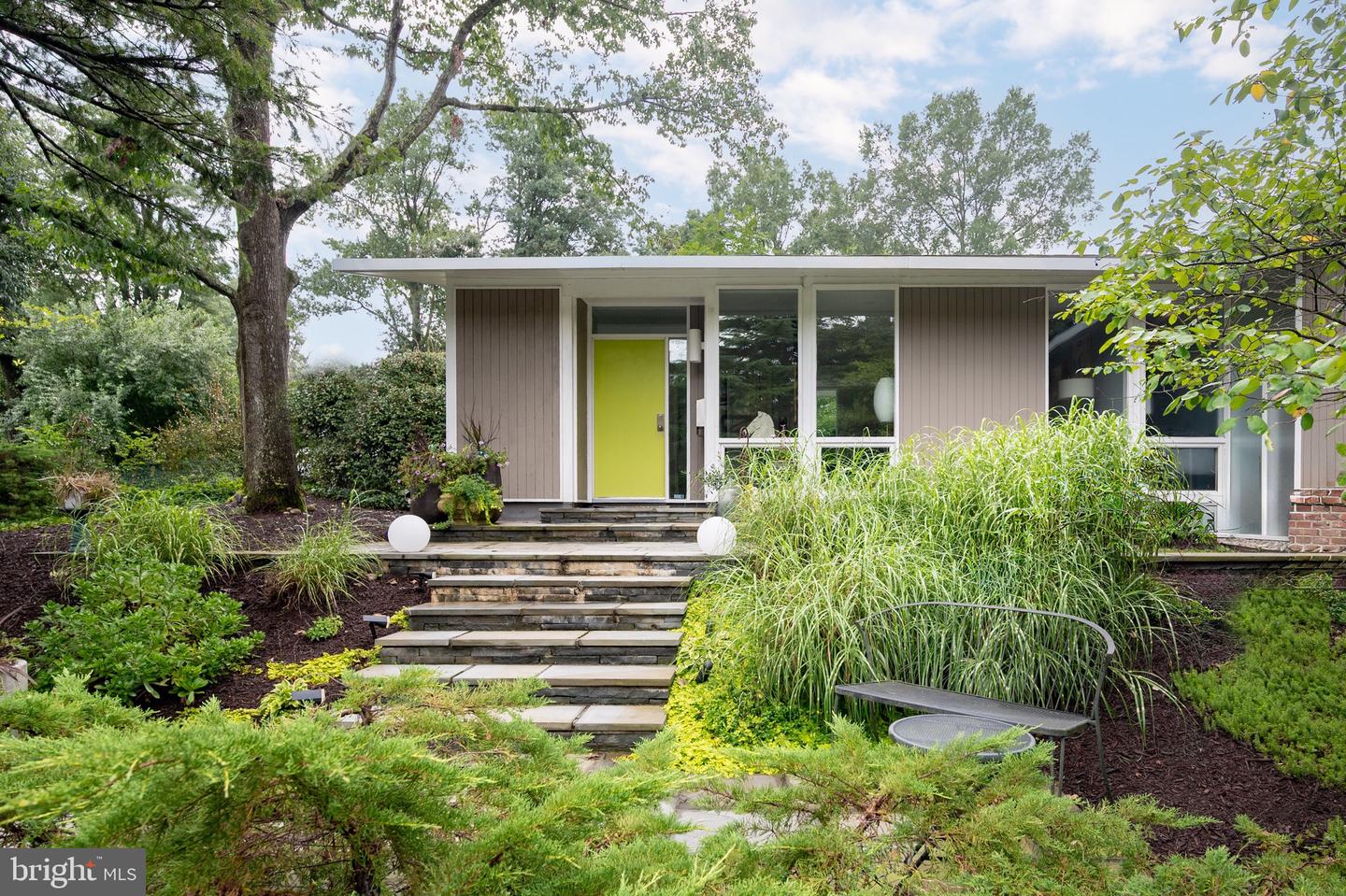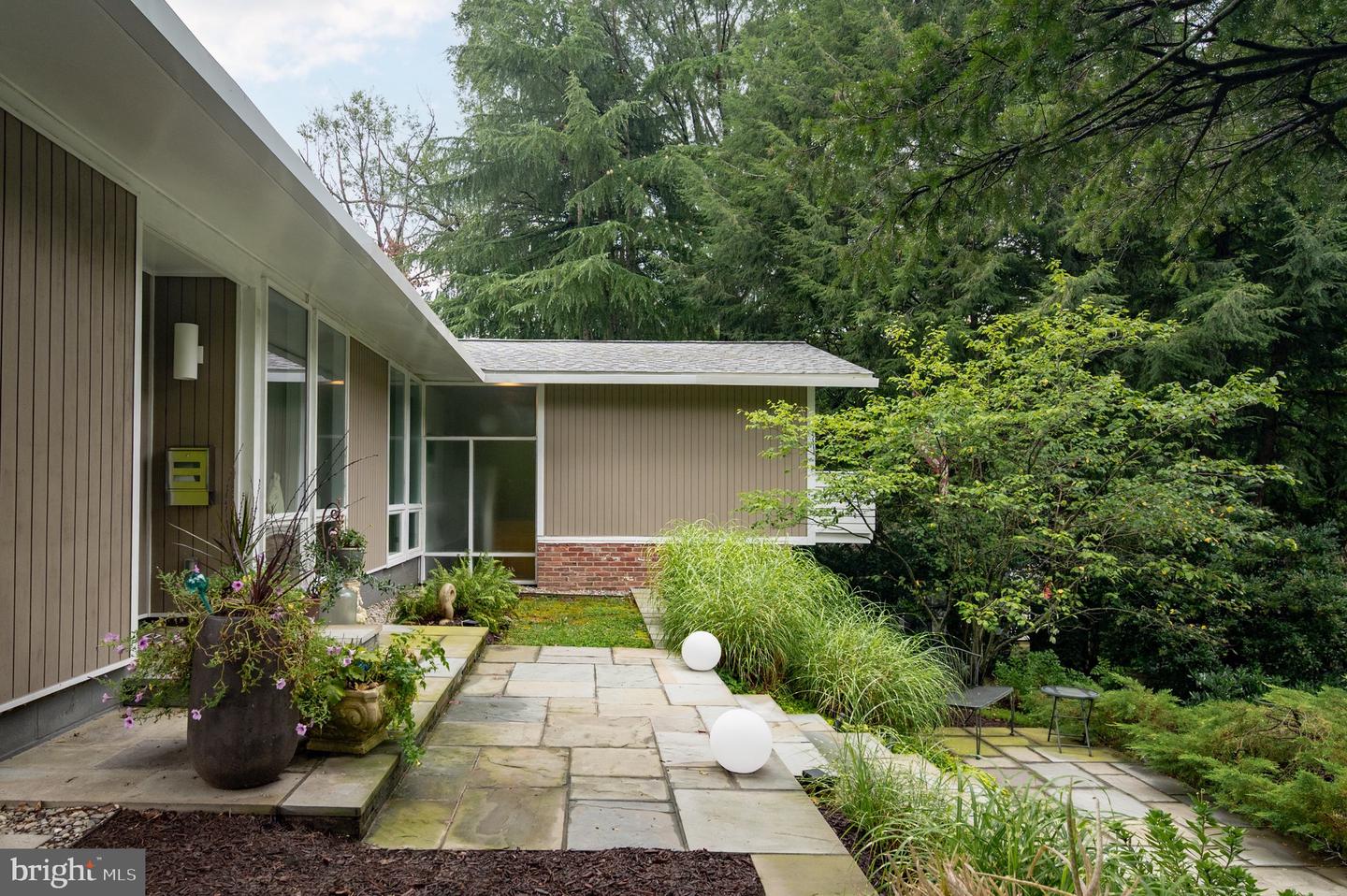


Listed by
Peter J Braun Jr.
Peter Joseph Braun Iii
Long & Foster Real Estate, Inc.
Last updated:
September 11, 2025, 01:50 PM
MLS#
VAFX2259856
Source:
BRIGHTMLS
About This Home
Home Facts
Single Family
2 Baths
4 Bedrooms
Built in 1955
Price Summary
1,324,900
$553 per Sq. Ft.
MLS #:
VAFX2259856
Last Updated:
September 11, 2025, 01:50 PM
Added:
a month ago
Rooms & Interior
Bedrooms
Total Bedrooms:
4
Bathrooms
Total Bathrooms:
2
Full Bathrooms:
2
Interior
Living Area:
2,393 Sq. Ft.
Structure
Structure
Architectural Style:
Contemporary, Mid-Century Modern
Building Area:
2,393 Sq. Ft.
Year Built:
1955
Lot
Lot Size (Sq. Ft):
14,810
Finances & Disclosures
Price:
$1,324,900
Price per Sq. Ft:
$553 per Sq. Ft.
Contact an Agent
Yes, I would like more information from Coldwell Banker. Please use and/or share my information with a Coldwell Banker agent to contact me about my real estate needs.
By clicking Contact I agree a Coldwell Banker Agent may contact me by phone or text message including by automated means and prerecorded messages about real estate services, and that I can access real estate services without providing my phone number. I acknowledge that I have read and agree to the Terms of Use and Privacy Notice.
Contact an Agent
Yes, I would like more information from Coldwell Banker. Please use and/or share my information with a Coldwell Banker agent to contact me about my real estate needs.
By clicking Contact I agree a Coldwell Banker Agent may contact me by phone or text message including by automated means and prerecorded messages about real estate services, and that I can access real estate services without providing my phone number. I acknowledge that I have read and agree to the Terms of Use and Privacy Notice.