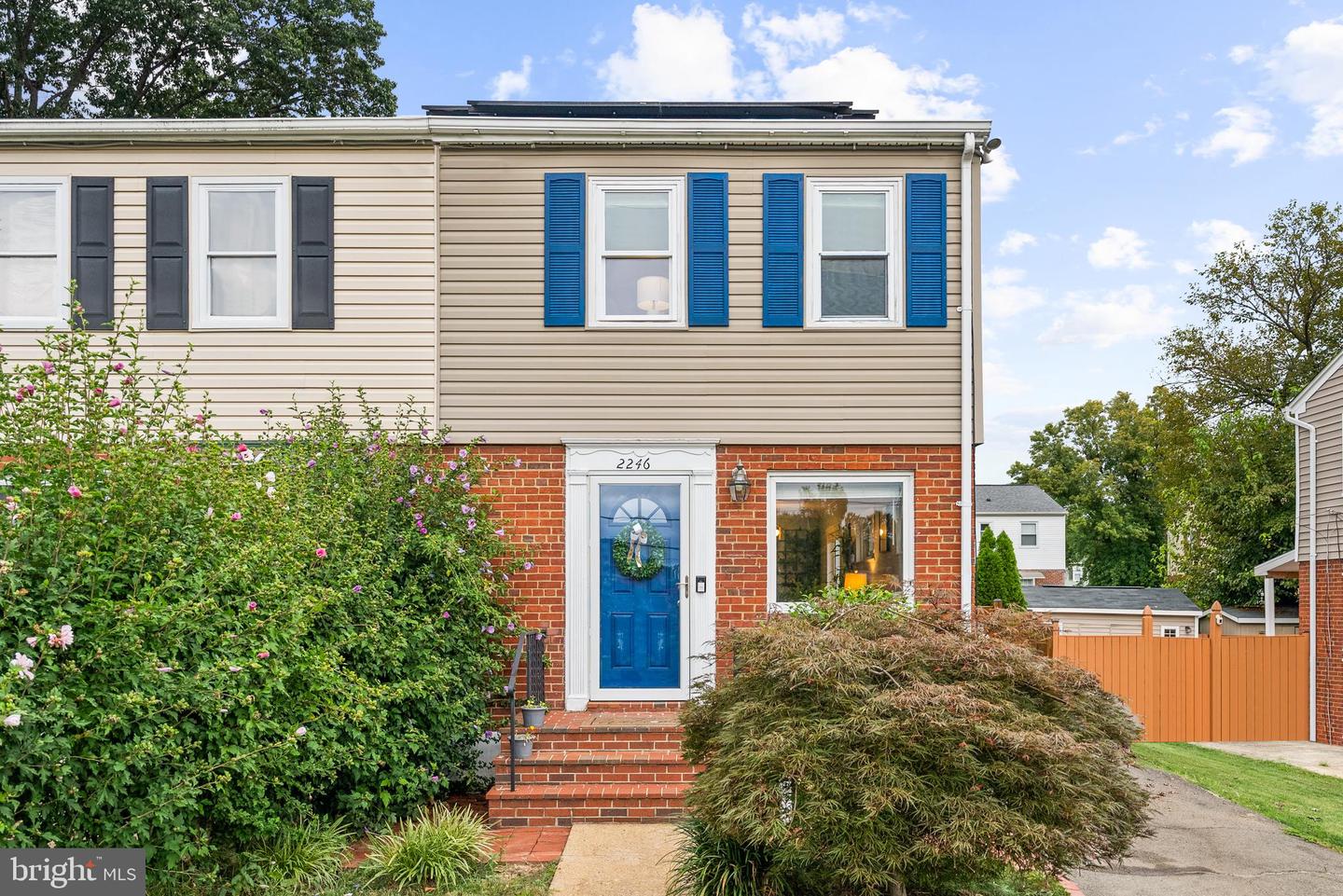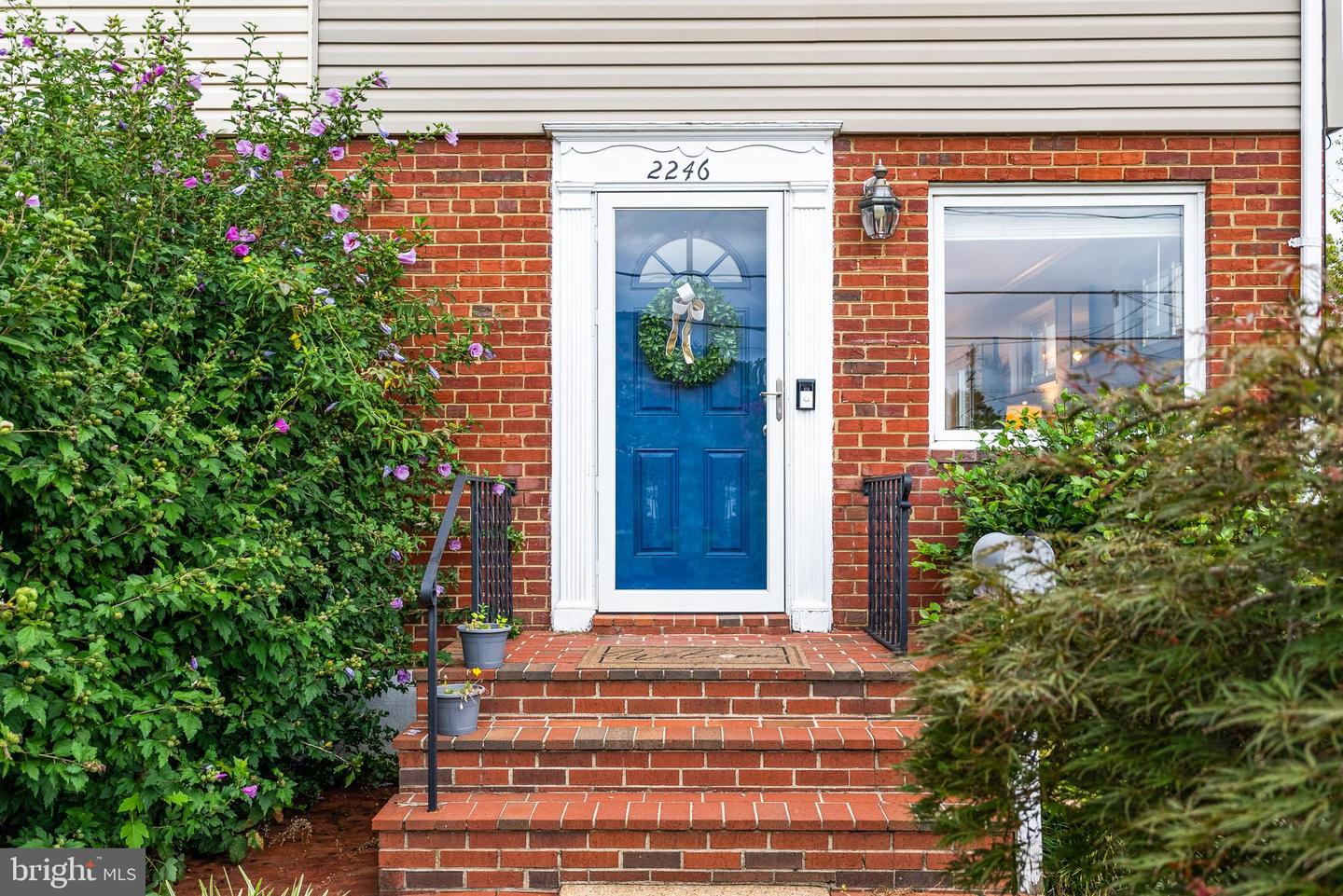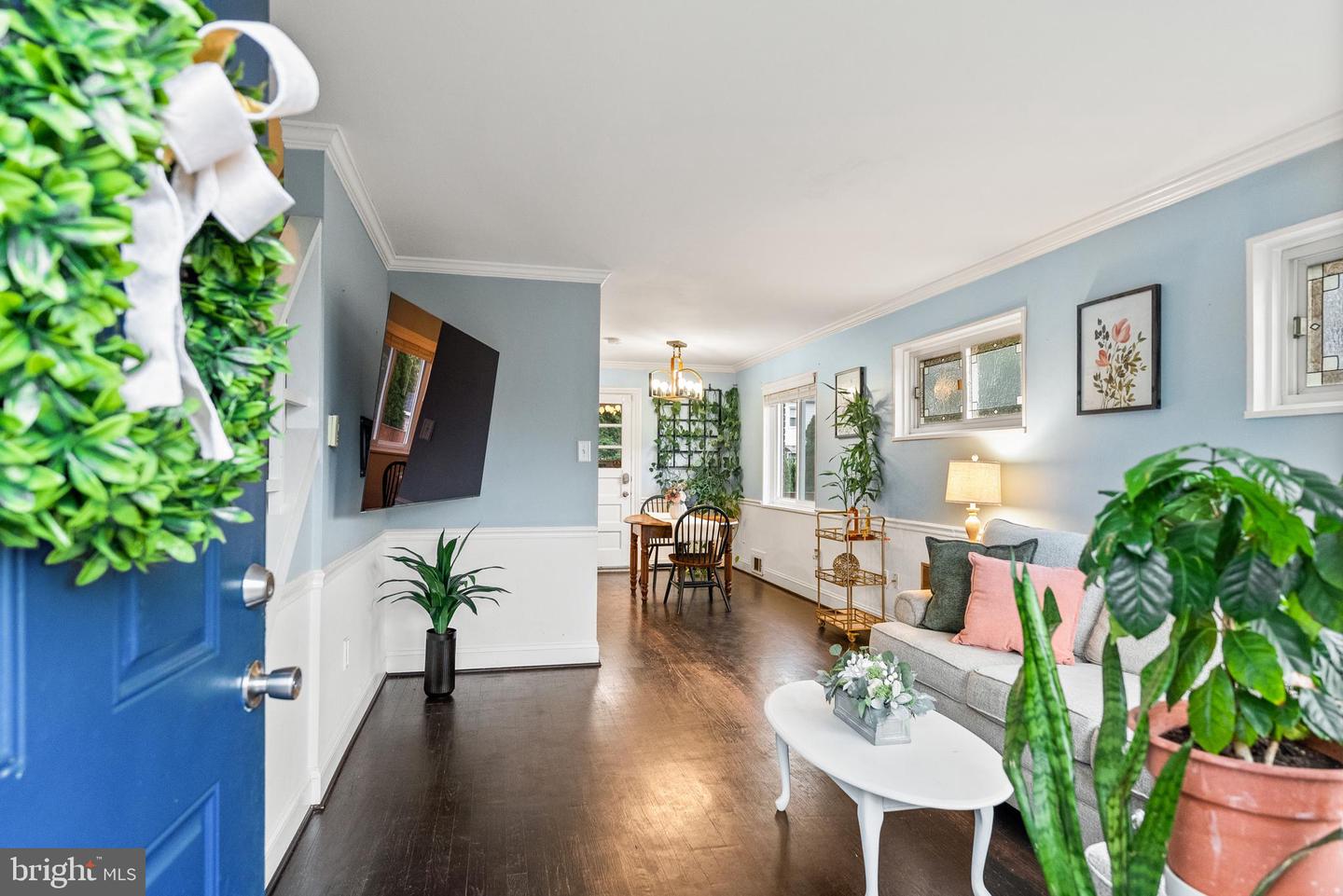2246 Mary Baldwin Dr, Alexandria, VA 22307
$525,000
2
Beds
2
Baths
1,344
Sq Ft
Single Family
Pending
Listed by
Brittanie Dechino
Ttr Sotheby'S International Realty
Last updated:
September 11, 2025, 07:27 AM
MLS#
VAFX2260620
Source:
BRIGHTMLS
About This Home
Home Facts
Single Family
2 Baths
2 Bedrooms
Built in 1951
Price Summary
525,000
$390 per Sq. Ft.
MLS #:
VAFX2260620
Last Updated:
September 11, 2025, 07:27 AM
Added:
a month ago
Rooms & Interior
Bedrooms
Total Bedrooms:
2
Bathrooms
Total Bathrooms:
2
Full Bathrooms:
2
Interior
Living Area:
1,344 Sq. Ft.
Structure
Structure
Architectural Style:
Colonial
Building Area:
1,344 Sq. Ft.
Year Built:
1951
Lot
Lot Size (Sq. Ft):
3,484
Finances & Disclosures
Price:
$525,000
Price per Sq. Ft:
$390 per Sq. Ft.
Contact an Agent
Yes, I would like more information from Coldwell Banker. Please use and/or share my information with a Coldwell Banker agent to contact me about my real estate needs.
By clicking Contact I agree a Coldwell Banker Agent may contact me by phone or text message including by automated means and prerecorded messages about real estate services, and that I can access real estate services without providing my phone number. I acknowledge that I have read and agree to the Terms of Use and Privacy Notice.
Contact an Agent
Yes, I would like more information from Coldwell Banker. Please use and/or share my information with a Coldwell Banker agent to contact me about my real estate needs.
By clicking Contact I agree a Coldwell Banker Agent may contact me by phone or text message including by automated means and prerecorded messages about real estate services, and that I can access real estate services without providing my phone number. I acknowledge that I have read and agree to the Terms of Use and Privacy Notice.


